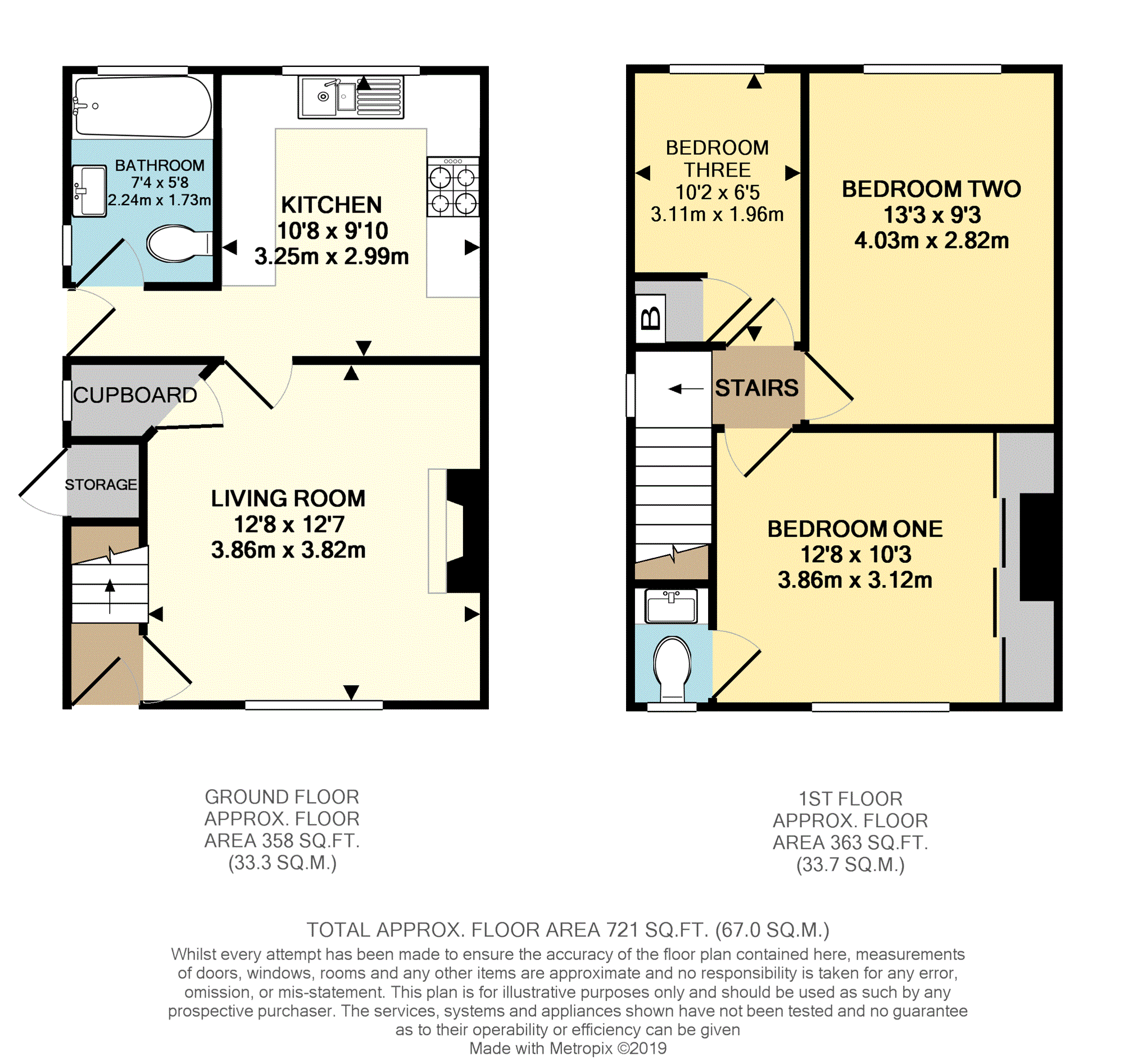3 Bedrooms Semi-detached house for sale in Bailey Avenue, Tamworth B77 | £ 190,000
Overview
| Price: | £ 190,000 |
|---|---|
| Contract type: | For Sale |
| Type: | Semi-detached house |
| County: | Staffordshire |
| Town: | Tamworth |
| Postcode: | B77 |
| Address: | Bailey Avenue, Tamworth B77 |
| Bathrooms: | 1 |
| Bedrooms: | 3 |
Property Description
Purplebricks Tamworth are pleased to offer this well maintained three bedroom family home situated in the popular area of Hockley within walking distance to Heathfields Infants School making this ideal for families or first time buyers. Commuters will also benefit from excellent travel links via the M42 and A5.
The property comprises in brief of living room, fitted kitchen, downstairs bathroom, three bedrooms and master en-suite W.C. The exterior of the property offers off road parking for at least two vehicles and to the rear there is a good sized rear garden.
Book your viewing now online 24/7 at .
Approach
Approached via tarmacadam driveway providing off road parking for two vehicles, gated side entrance to rear garden and front door into property.
Entrance
With tile effect vinyl floor, ceiling light point, carpeted stairs to first floor landing and door to living room.
Living Room
12'8" max (9'9" min) x 12'7" max (9'9" min)
With carpet to floor, fireplace with gas fire, uPVC double glazed window to the front elevation, ceiling light point, central heating radiator, door to storage cupboard with a double glazed window to the side elevation and door to kitchen.
Kitchen
9'10" x 10'8"
With ceramic tiled floor, range of fitted wall and base units with rolled edge work surfaces over, inset stainless steel one and a half bowl sink and drainer, ceramic tiling to splashbacks, integrated oven with four ring gas hob and cooker hood over, space and plumbing for washing machine, space for tall fridge freezer, uPVC double glazed window to rear elevation, recessed spotlights to ceiling, floor level lighting to plinths, central heating radiator, obscure uPVC double glazed door to the side elevation and door to downstairs bathroom.
Downstairs Bathroom
5'8" x 7'4"
With ceramic tiled floor, uPVC panelling to walls, white suite comprising panelled bath with shower over, low level W.C and vanity wash hand basin with storage cupboard under, ceiling light point, chrome centrally heated towel rail, extractor fan and obscure uPVC double glazed windows to the side and rear elevations.
First Floor Landing
With carpet to floor, ceiling light point, loft access hatch, obscure uPVC double glazed window to side elevation and doors to bedrooms.
Bedroom One
12'8" max (10'6" to wardrobes) x 10'3"
With carpet to floor, ceiling light point, central heating radiator, sliding mirror doors to wardrobes and door to en-suite W.C.
En-Suite W.C.
4'7" x 2'11"
With vinyl flooring, low level W.C and vanity wash hand basin with storage cupboard below, ceiling light point and obscure uPVC double glazed window to the front elevation.
Bedroom Two
13'3" x 9'3"
With carpet to floor, ceiling light point, central heating radiator and uPVC double glazed window to rear elevation.
Bedroom Three
10'2" max (7'8" min) x 6'5" max (3'9" min)
With carpet to floor, ceiling light point, central heating radiator, uPVC double glazed window to rear elevation and door to airing cupboard housing central heating boiler.
Garden
To the rear of the property there is a lawned garden with concrete paved patio, wooden panelled fencing to perimeter, wooden garden shed and gated access to front of property.
Property Location
Similar Properties
Semi-detached house For Sale Tamworth Semi-detached house For Sale B77 Tamworth new homes for sale B77 new homes for sale Flats for sale Tamworth Flats To Rent Tamworth Flats for sale B77 Flats to Rent B77 Tamworth estate agents B77 estate agents



.png)











