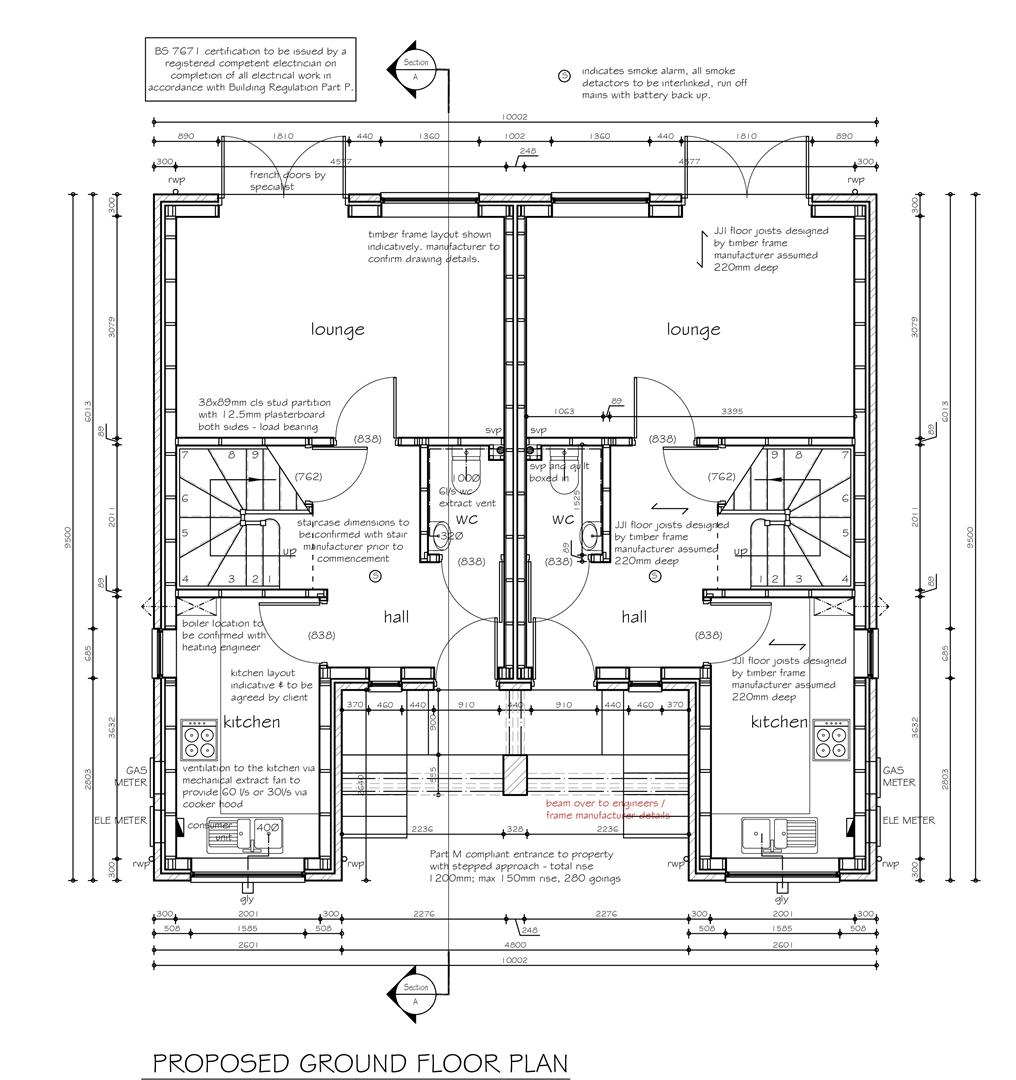3 Bedrooms Semi-detached house for sale in Bailey Street, Stapleford, Nottingham NG9 | £ 179,950
Overview
| Price: | £ 179,950 |
|---|---|
| Contract type: | For Sale |
| Type: | Semi-detached house |
| County: | Nottingham |
| Town: | Nottingham |
| Postcode: | NG9 |
| Address: | Bailey Street, Stapleford, Nottingham NG9 |
| Bathrooms: | 2 |
| Bedrooms: | 3 |
Property Description
*open morning 10AM -12PM Saturday 18th may* A brand new development of six three bedroom semi detached houses, in established convenient location. Fully fitted kitchen, en suite to master. Great for young families and first time buyers. Click or call for more information.
***open morning 10AM - 12 noon Saturday 18th may***
we are pleased to announce the sale of six brand new three bedroom semi detached houses.
Currently under construction by a reputable local builder and to be finished to a particularly high specification, these new build houses would be ideally suited to the first time buyer or young family and are conveniently located for both families and commuters alike.
These energy efficient homes will benefit from gas fired central heating, UPVC double glazed windows and have useful technologies such as integrated American style vacuum cleaning system, security alarm and camera door bell.
Further features include en suite shower room to the master bedroom, cloakroom/w.C. To the ground floor and floor coverings throughout
Situated close to the town centre of Stapleford, offering a variety of shops and facilities and close to a regular bus service linking Nottingham and Derby. The houses will also be within the catchment of highly regarded schools including William Lilley Infants, Fairfield Junior Academy and George Spencer Academy.*
Each property will have off-street parking and the gardens will be landscaped with a raised terraced patio area finished with a contemporary glass balustrade and lower lawn.
Nearing completion and soon ready for occupation. For further information, contact the Stapleford branch of Robert Ellis on .
Entrance Hall
Stairs to first floor and doors to kitchen, lounge and cloaks/w.C.
Cloaks W.C.
Incorporating a two piece suite comprising wash hand basin and low flush w.C.
Kitchen (3.63 x 2 (11'10" x 6'6"))
To be completed with a comprehensive range of fitted wall, base and drawer units with work surfacing and inset 1½ bowl sink unit with single drainer. Integrated appliances expected to include oven, hob and extractor, dishwasher, washing machine and fridge/freezer. Lounge with double glazed window and French doors leading to the rear garden.
Lounge (4.57 x 3.08 (14'11" x 10'1"))
Radiator, double glazed window and French doors to the garden
First Floor Landing
Doors to three bedrooms and family bathroom.
Bedroom 1 (3.08 x 2.71 (minimum) (10'1" x 8'10" (minimum)))
Double glazed window to the rear, door to en suite.
En Suite
Incorporating a three piece suite comprising wash hand basin, low flush w.C. And shower cubicle.
Bedroom 2 (3.63 x 2 (11'10" x 6'6"))
Double glazed window to the front.
Bedroom 3 (2.76 reducing to 1.48 x 1.98 increasing to 2.57 (9)
Double glazed window to the front.
Family Bathroom
Incorporating a three piece suite comprising an 'L' shaped shower/bath with shower and screen over, floating wash hand basin and low flush w.C. Partially tiled walls and heated towel rail.
Outside
There will be an open plan frontage with off-street parking for one vehicle and small garden area. There will be gated pedestrian access at the side leading to the rear garden which will comprise a raised terraced patio with lower garden to lawn.
Directional Note
From our Stapleford branch on Derby Road, proceed in the direction of Sandiacre. Bailey Street is approximately the sixth turning on the right with the development being located on the left hand side.
Agents Notes
*We recommend any intending purchaser make their own investigations as to the current availability and admission policy for the schools named.
Measurements And Specification
The measurements have been taken from Architects drawings and there may be a slight variation from those quoted to the finished house. For further information about the specification in terms of final fittings, please ask for more information.
Six brand new three bedroom semi detached houses
Property Location
Similar Properties
Semi-detached house For Sale Nottingham Semi-detached house For Sale NG9 Nottingham new homes for sale NG9 new homes for sale Flats for sale Nottingham Flats To Rent Nottingham Flats for sale NG9 Flats to Rent NG9 Nottingham estate agents NG9 estate agents



.png)











