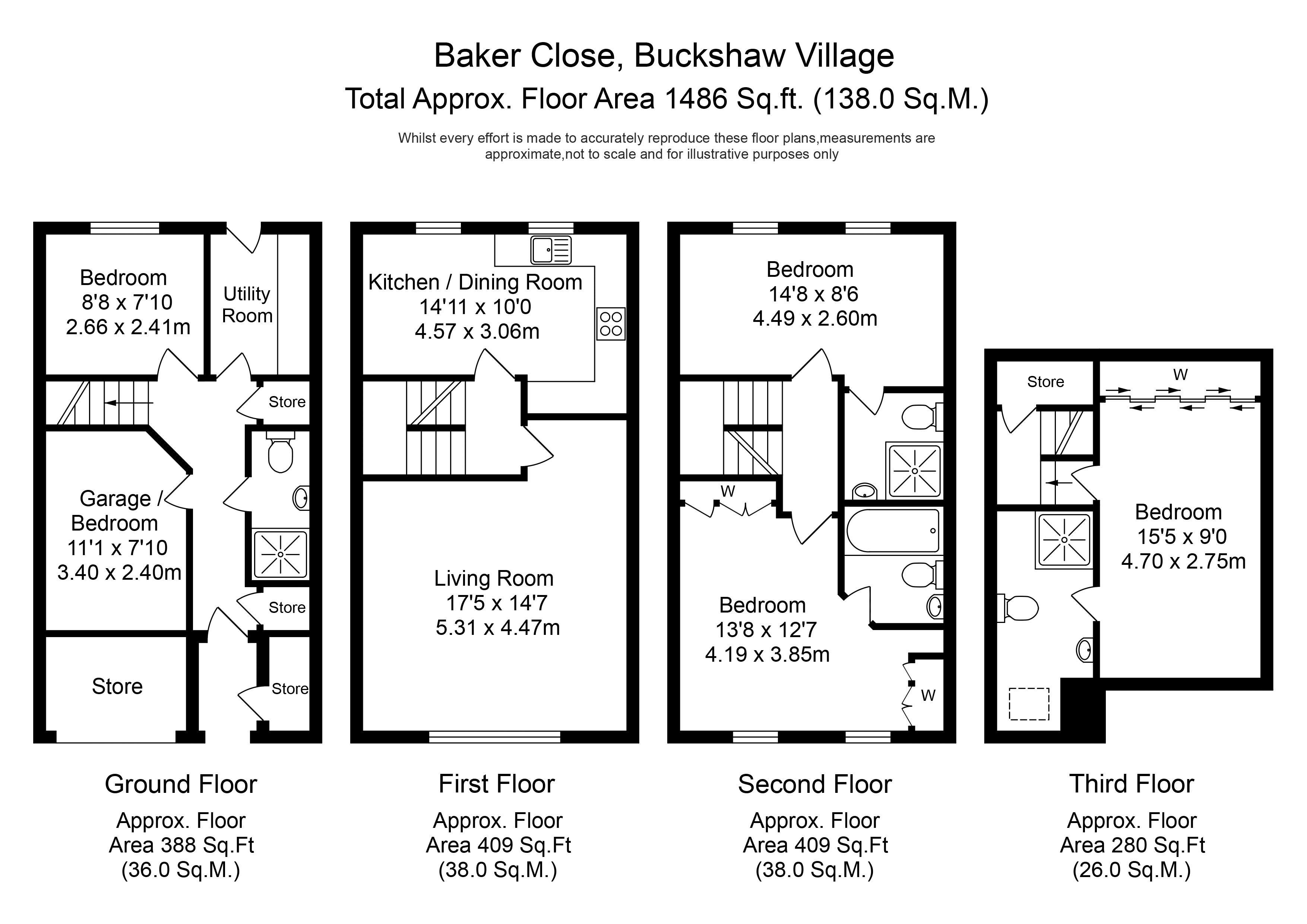4 Bedrooms Semi-detached house for sale in Baker Close, Buckshaw Village, Chorley PR7 | £ 199,950
Overview
| Price: | £ 199,950 |
|---|---|
| Contract type: | For Sale |
| Type: | Semi-detached house |
| County: | Lancashire |
| Town: | Chorley |
| Postcode: | PR7 |
| Address: | Baker Close, Buckshaw Village, Chorley PR7 |
| Bathrooms: | 3 |
| Bedrooms: | 4 |
Property Description
One cannot emphasise enough the importance of an internal inspection of this quite superb modern semi-detached property, its Tardis-like interior gifting one or two surprises for any would-be acquirers, having been wonderfully enhanced from its original design with the addition of a smart conversion of the loft space and a partial conversion of the garage, now affording impressive levels of space over four inviting levels, with accommodation extending to in excess of 1,485 square feet in total, comprising of up to five bedrooms and four bath/shower rooms. It is this space which makes this home so perfect for a family, with not just the number of rooms impressing here, but the proportions of them also, particularly the bedrooms, which coupled with the number of bathrooms, ensures its attraction for those with older children. The property enjoys a tucked away position within this quiet residential cul-de-sac on the Buckshaw Village development, whose popularity continues to soar; It isn’t hard to see why, with its pleasing blend of differing styles of starter and family-sized homes offering much to many, being a quite unique development in the area, offering a host of shops and amenities, as well as being perfectly positioned for access to the M6, M61 and M55 motorways, ensuring major commercial centres such as Preston, Bolton and Manchester are easily accessible, whilst the nearby train station is similarly convenient for those who wish to commute via rail.
One enters the accommodation via the storm porch and into the welcoming reception hallway with its staircase to the upper floors, and which provides access to a handy utility room, as well as two flexible rooms, one of which has been formed from the partial conversion of the integral garage and both of which could be utilised for a plethora of purposes, including a study for those who require some space to work from home, a playroom for the little ones, or indeed bedrooms, which will be particularly useful for a relative who requires their own privacy or who would benefit from its location on the ground floor, particularly given the fact there is a most handy three piece shower room/WC on this level also. To the first floor, one will discover the main living spaces, including a comfortable 17' lounge in which the family can relax together, which brims with natural light, whilst the cosy ambiance is accentuated by the feature fireplace with inset electric fire. The 14’ kitchen/diner is also situated on this floor, creating a social atmosphere for those evenings when one is entertaining, being well appointed and fitted with a range of high-gloss wall and base units in white with contrasting laminated work surfaces in grey, and equipped with a host of integrated appliances, including electric oven, gas hob with extractor hood, fridge/freezer and dishwasher. The upper two floors are reserved for the three bedrooms, all of which are generous doubles and benefit from private en-suite facilities, providing mum and dad the flexibility to choose their master suite according to their preference. The bedrooms are arranged with two to the second floor – one of which boasts built-in wardrobes and a three piece en-suite bathroom, and the other a three piece en-suite shower room – and a further 15’ bedroom located to the third floor, complete with built-in mirrored wardrobes and a further three piece en-suite shower room.
Externally, the property has a low maintenance frontage, providing off-road parking facilities, whilst there are storage facilities provided within the remainder of the integral garage, which could be converted back to accommodate a vehicle, if so desired by a new owner. The rear garden is similarly easy to maintain, with raised planters, a good-sized slate patio area and decking, where one can enjoy a barbeque or a relaxing glass of wine after a tough day in the office. Viewing is highly recommended to appreciate all the accommodation on offer.
Property Location
Similar Properties
Semi-detached house For Sale Chorley Semi-detached house For Sale PR7 Chorley new homes for sale PR7 new homes for sale Flats for sale Chorley Flats To Rent Chorley Flats for sale PR7 Flats to Rent PR7 Chorley estate agents PR7 estate agents



.png)











