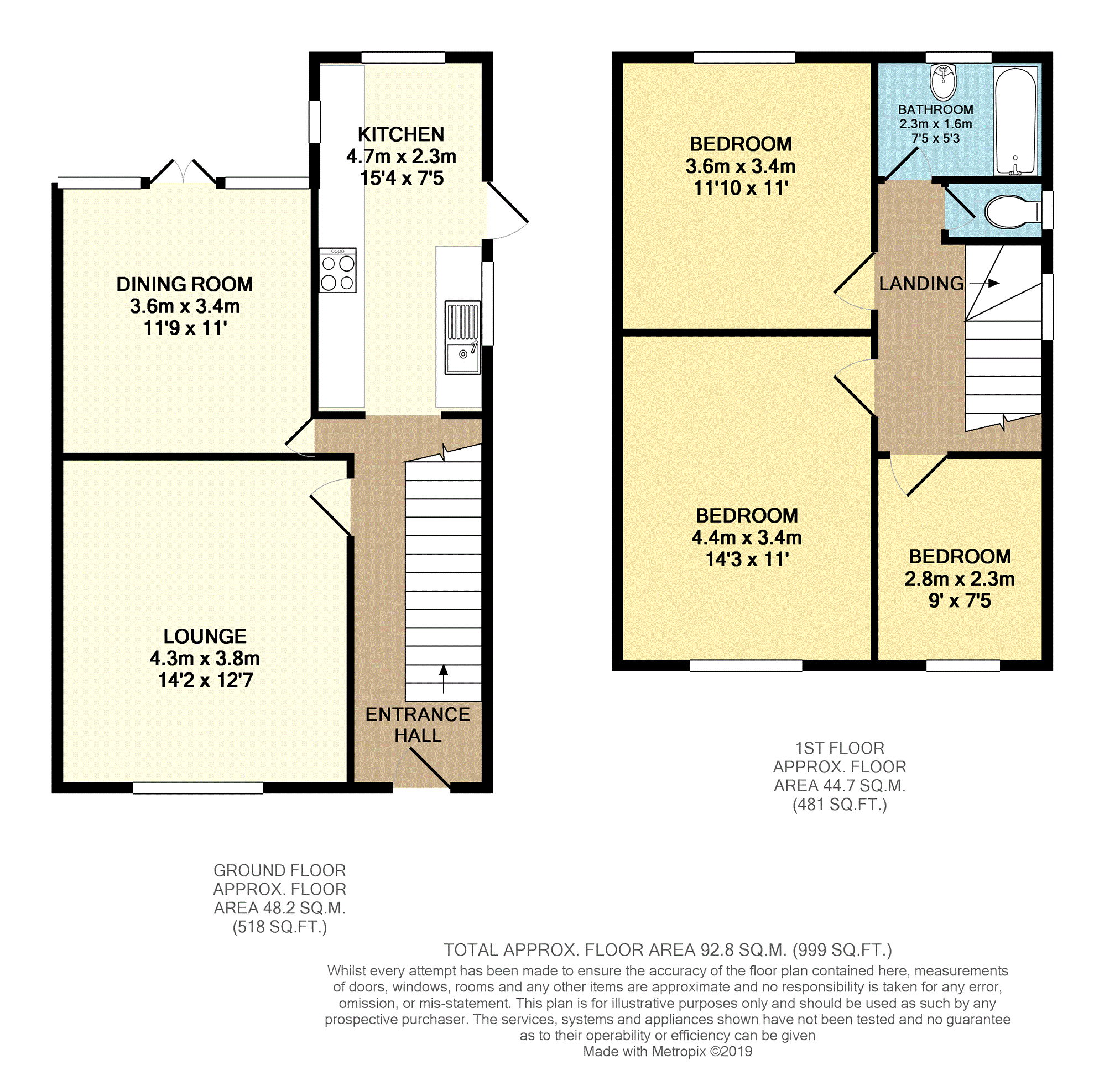3 Bedrooms Semi-detached house for sale in Bakewell Road, Hazel Grove. Stockport SK7 | £ 290,000
Overview
| Price: | £ 290,000 |
|---|---|
| Contract type: | For Sale |
| Type: | Semi-detached house |
| County: | Greater Manchester |
| Town: | Stockport |
| Postcode: | SK7 |
| Address: | Bakewell Road, Hazel Grove. Stockport SK7 |
| Bathrooms: | 1 |
| Bedrooms: | 3 |
Property Description
Spacious extended semi detached situated in the sought after Fiveways location of Hazel Grove, close to popular schools, transport links and both Hazel Grove's and Poynton's many and varied amenities. The accommodation is attractively presented inside and out and features uPVC double glazing and gas central heating. A bright and spacious entrance hall leads to a lounge with feature fireplace, separate dining room with French doors onto the rear garden and a 15ft fitted kitchen with integrated appliances triple aspect windows. To the first floor there are three great size bedrooms, the third bedroom is larger than most, a bathroom and separate WC. To the front of the property an imprinted concrete driveway provides multi vehicle parking and there are double gates leading to a further driveway providing access to the detached garage. The rear garden is fully enclosed and features mature planting and a lawn and offers a good degree of privacy.
The property is ideally located with excellent transport links; the A6 and the new airport relief road giving easy access to the the A34 and M56 are easily accessed and Hazel Grove Railway station is just over half a mile away. The A6 will take you into Stockport and Manchester and in the opposite direction Lyme Park and the Peak District. There are well regarded schools nearby including Norbury Hall Primary School.
Entrance Hall
UPVC entrance door. Stairs to first floor. Doors to lounge and dining room. Under stairs storage cupboard. Open plan access to kitchen. Central heating radiator.
Lounge
14'2 x 12'7
Fireplace with living flame gas fire. UPVC double glazed window to front. Central heating radiator.
Dining Room
11'9 x 11'0
uPVC double glazed French doors to garden. Central heating radiator.
Kitchen
15'4 x 7'4
Fitted units, work surfaces and sink unit. Built in double oven, hob and extractor canopy. Integrated dishwasher, fridge/freezer and washing machine. Combi central heating / hot water boiler concealed within a wall unit. UPVC double glazed windows to both sides and rear. UPVC double glazed door to rear garden. Central heating radiator.
First Floor Landing
Doors to bedrooms, bathroom and WC. Loft access hatch leading to boarded loft area with light. UPVC double glazed window to side.
Bedroom One
14'3 x 11'0
uPVC double glazed window to front. Central heating radiator.
Bedroom Two
11'10 x 11'0
uPVC double glazed window to rear. Central heating radiator.
Bedroom Three
9'0 x 7'5 Max
uPVC double glazed window to front. Central heating radiator.
Bathroom
Bath with shower over and basin. Built in storage cupboard, Tiled wall surfaces. Towel rail radiator. Extractor fan. UPVC double glazed window to rear.
Separate WC with uPVC double glazed window to side.
Garage
Detached garage.
Driveway
Multi vehicle imprinted concrete driveway with double gated to further driveway giving access to the garage.
Garden
Rear garden with patio area, lawn and mature planting.
Property Location
Similar Properties
Semi-detached house For Sale Stockport Semi-detached house For Sale SK7 Stockport new homes for sale SK7 new homes for sale Flats for sale Stockport Flats To Rent Stockport Flats for sale SK7 Flats to Rent SK7 Stockport estate agents SK7 estate agents



.png)











