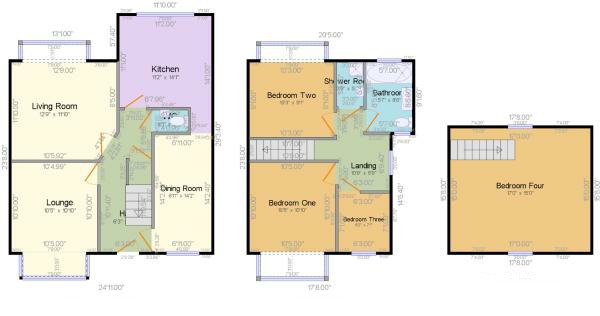4 Bedrooms Semi-detached house for sale in Baldwins Lane, Hall Green, Birmingham B28 | £ 299,950
Overview
| Price: | £ 299,950 |
|---|---|
| Contract type: | For Sale |
| Type: | Semi-detached house |
| County: | West Midlands |
| Town: | Birmingham |
| Postcode: | B28 |
| Address: | Baldwins Lane, Hall Green, Birmingham B28 |
| Bathrooms: | 1 |
| Bedrooms: | 4 |
Property Description
The property is set back from the road behind a dropped kerb with driveway, exterior light and porch with cupboard housing the gas meter. Access is gained via a UPVC door with a double glazed obscure window with leaded rectangles to the side, leading into
Entrance Hall Having stairs leading off to the first floor, useful under-stairs storage cupboard, central heating radiator, ceiling light and doors radiating off to three reception rooms, guest WC and door through to the kitchen.
Lounge 14' 1" (Into Bay) x 10' 5" (4.3m (Into Bay) x 3.2m) Having a UPVC double glazed bay window to the front elevation, double panelled wall mounted central heating radiator, TV aerial, electric power points and ceiling light.
Living Room 13' 9" (Into Bay)x 12' 9" (4.2m (Into Bay) x 3.9m) Having a UPVC double glazed bay window to the rear with double glazed door leading out to the rear, two feature central heating radiators, electric feature wall fire, electric power points, ceiling light and TV aerial point.
Dining Room (Formerly Garage) 13' 9" x 6' 10" (4.2m x 2.1m) Having a UPVC double glazed window to the front elevation, central heating radiator, ceiling light, laminate flooring and opening leading through to
Kitchen 10' 9" x 10' 2" (3.3m x 3.1m) Having a UPVC double glazed window to the rear elevation and comprising of a modern grey high gloss suite with wall, drawer and base units and laminate surface over incorporating a composite sink and drainer unit with mixer tap over, six ring Siemens gas hob with stainless steel and glass extractor over, double Siemens eye level cooker and grill, space for American style fridge freezer, central heating radiator point, laminate flooring and downward spotlights to the ceiling.
Guest WC Having a low level flush toilet, wash hand basin with tiling to splash-back areas, ceiling light and housing the wall mounted Vaillant central heating combination boiler system.
First Floor Landing With central heating radiator point, stairs leading off to the loft and useful cupboard with plumbing which could be converted to a shower room.
Bedroom One 14' 5" (Into Bay) x 8' 2" (To Wardrobe Doors) (4.4m (Into Bay) x 2.5m (To Wardrobe Doors) Having a UPVC double glazed bay window to the front elevation, central heating radiator point, ceiling light, electric power points and a range of fitted wardrobes.
Bedroom Two 10' 2" x 11' 5" (Into Bay) (3.1m x 3.5m (Into Bay) Having a UPVC double glazed bay window to the rear, central heating radiator, under-stairs storage area, ceiling light and electric power points.
Bedroom Three 5' 10" x 6' 10" (1.8m x 2.1m) Currently used as an office with a UPVC double glazed window to the front elevation, central heating radiator, ceiling light and electric power points.
Modern Family Bathroom 7' 10" x 5' 6" (2.4m x 1.7m) Having a three piece white suite comprising of P shaped bath with a thermostatic shower over with raincloud shower attachment, glass shower screen, large feature wash hand basin enclosed in a vanity unit with a water-fall tap, low level flush toilet, complementary grey tiling with mosaic inlay, chrome ladder style central heating radiator, ceiling light and two UPVC double glazed obscure windows; one to the rear and one to the front elevation.
Loft Room (V Shaped with Restricted Head Height) 15' 5" x 12' 1" (4.7m x 3.7m) Having three Velux windows; two to the front and one to the rear, eaves storage, two ceiling light points, central heating radiator and electric power points.
Rear Garden The garden is majority laid to lawn having a paved terraced patio area, fencing to three boundaries and a variety of mature shrubs and trees with stone borders to two sides.
Tenure
We are advised by the vendor that the property is freehold, but are awaiting confirmation from the vendors solicitor. We would strongly advise all interested parties to obtain verification through their own solicitor or legal representative. EPC supplied by vendor
Property Location
Similar Properties
Semi-detached house For Sale Birmingham Semi-detached house For Sale B28 Birmingham new homes for sale B28 new homes for sale Flats for sale Birmingham Flats To Rent Birmingham Flats for sale B28 Flats to Rent B28 Birmingham estate agents B28 estate agents



.png)











