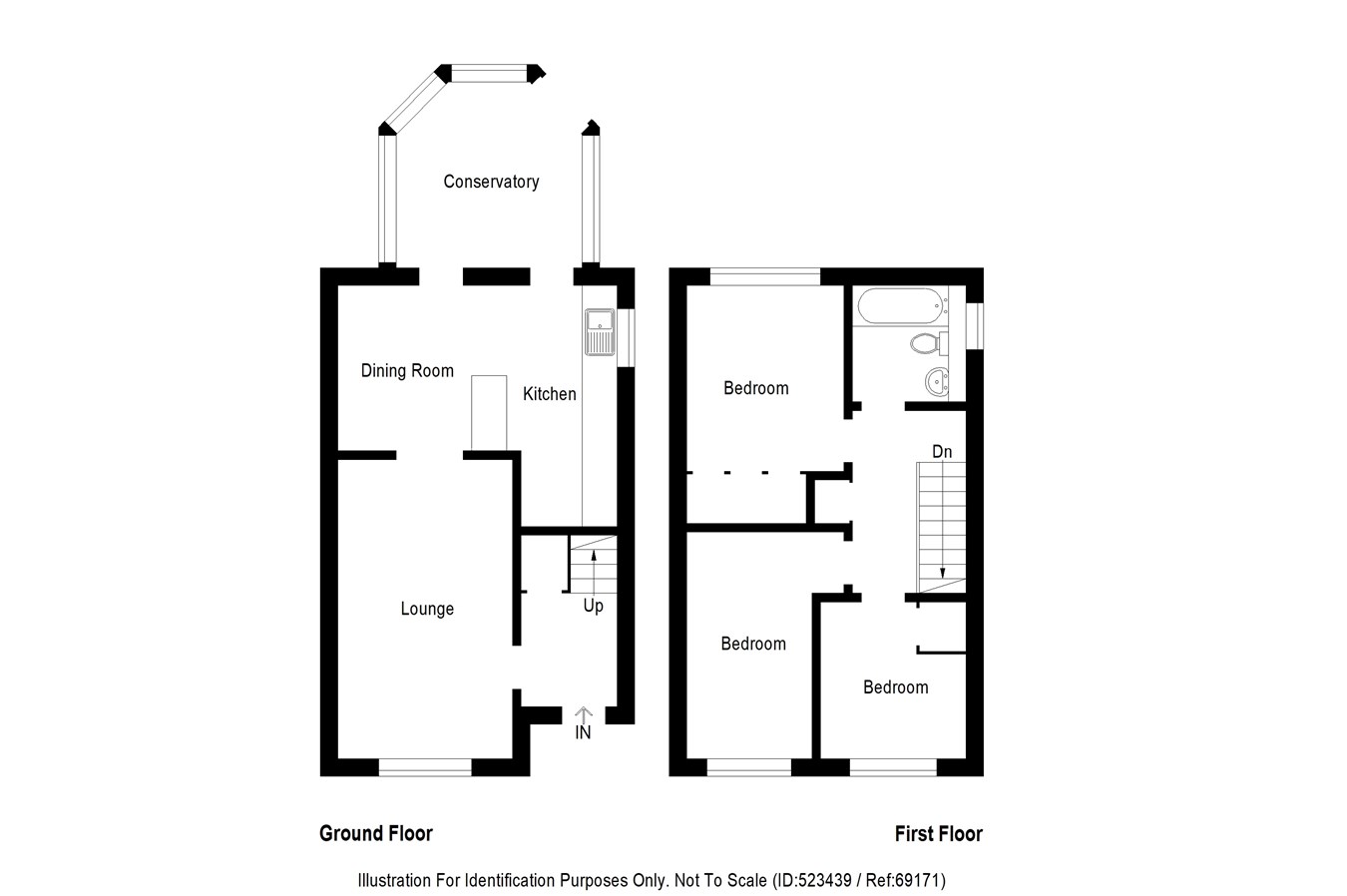3 Bedrooms Semi-detached house for sale in Balmoral Drive, Kirkcaldy KY2 | £ 137,995
Overview
| Price: | £ 137,995 |
|---|---|
| Contract type: | For Sale |
| Type: | Semi-detached house |
| County: | Fife |
| Town: | Kirkcaldy |
| Postcode: | KY2 |
| Address: | Balmoral Drive, Kirkcaldy KY2 |
| Bathrooms: | 0 |
| Bedrooms: | 3 |
Property Description
* Attractive semi detached extended villa situated within the popular Strathallan area of Kirkcaldy and in walking distance of Strathallan Primary School.
* Lounge, kitchen, dining room and conservatory on the ground floor.
* Three bedrooms and family bathroom on the first floor.
* Front, side and rear gardens.
* Large driveway providing off street parking for several vehicles.
* Gas central heating.
* Double glazing.
* Within the catchment area for Balwearie High School.
Ground floor
entrance
Entrance is gained to the front of the property through a timber door with glazed panel into the hallway. The hallway has laminate flooring. Store cupboard underneath the staircase leading to the first floor level.
Lounge
3.11m x 4.85m (10' 2" x 15' 11")
Well proportioned main lounge. Ceiling LED downlighters. Large double glazed window overlooking the front of the property. Laminate flooring. Archway leading through to dining room.
Dining room
3.23m x 2.35m (10' 7" x 7' 9")
The dining room is open plan to the kitchen. Door through to rear conservatory. Laminate flooring.
Kitchen
2.4m x 4.8m (7' 10" x 15' 9")
Floor and wall mounted units. Freestanding Belling cooking range. Overhead extractor. Plumbing for a dishwasher and automatic washing machine. Space for an upright fridge freezer.
Conservatory
3.2m x 3.27m (10' 6" x 10' 9")
Double glazed windows. Double glazed French doors leading to the rear garden. Power points.
First floor
landing
Ceiling hatch providing access to loft. Store cupboard.
Bedroom 1
2.83m x 3.18m (9' 3" x 10' 5")
Double bedroom. Large triple wardrobe with mirrored glass sliding doors. Double glazed window overlooking rear garden.
Bedroom 2
2.32m x 4m (7' 7" x 13' 1")
Double bedroom. Double glazed window overlooking the front of the property.
Bedroom 3
2.45m x 3.1m (8' 0" x 10' 2")
Large single bedroom. Single cupboard. Double glazed window overlooking the front of the property.
Bathroom
2.21m x 1.93m (7' 3" x 6' 4")
White three piece bathroom suite. Above the bath, there is a side shower screen and an electric shower. Tiled floor. Partial tiling to the walls. Heated towel rail style radiator. Large double glazed window.
Gardens
The property benefits from gardens to front, side and rear. Large driveway providing off street parking for several vehicles. The rear gardens are enclosed within wooden fencing. Timber garden shed. Grass lawn. Chipped area.
Heating and glazing
Gas central heating. Double glazing.
Contact details
Andrew H Watt
Delmor Independent Estate Agents & Mortgage Broker
17 Whytescauseway
Kirkcaldy
Fife
KY1 1XF
Tel: Fax:
Property Location
Similar Properties
Semi-detached house For Sale Kirkcaldy Semi-detached house For Sale KY2 Kirkcaldy new homes for sale KY2 new homes for sale Flats for sale Kirkcaldy Flats To Rent Kirkcaldy Flats for sale KY2 Flats to Rent KY2 Kirkcaldy estate agents KY2 estate agents



.png)











