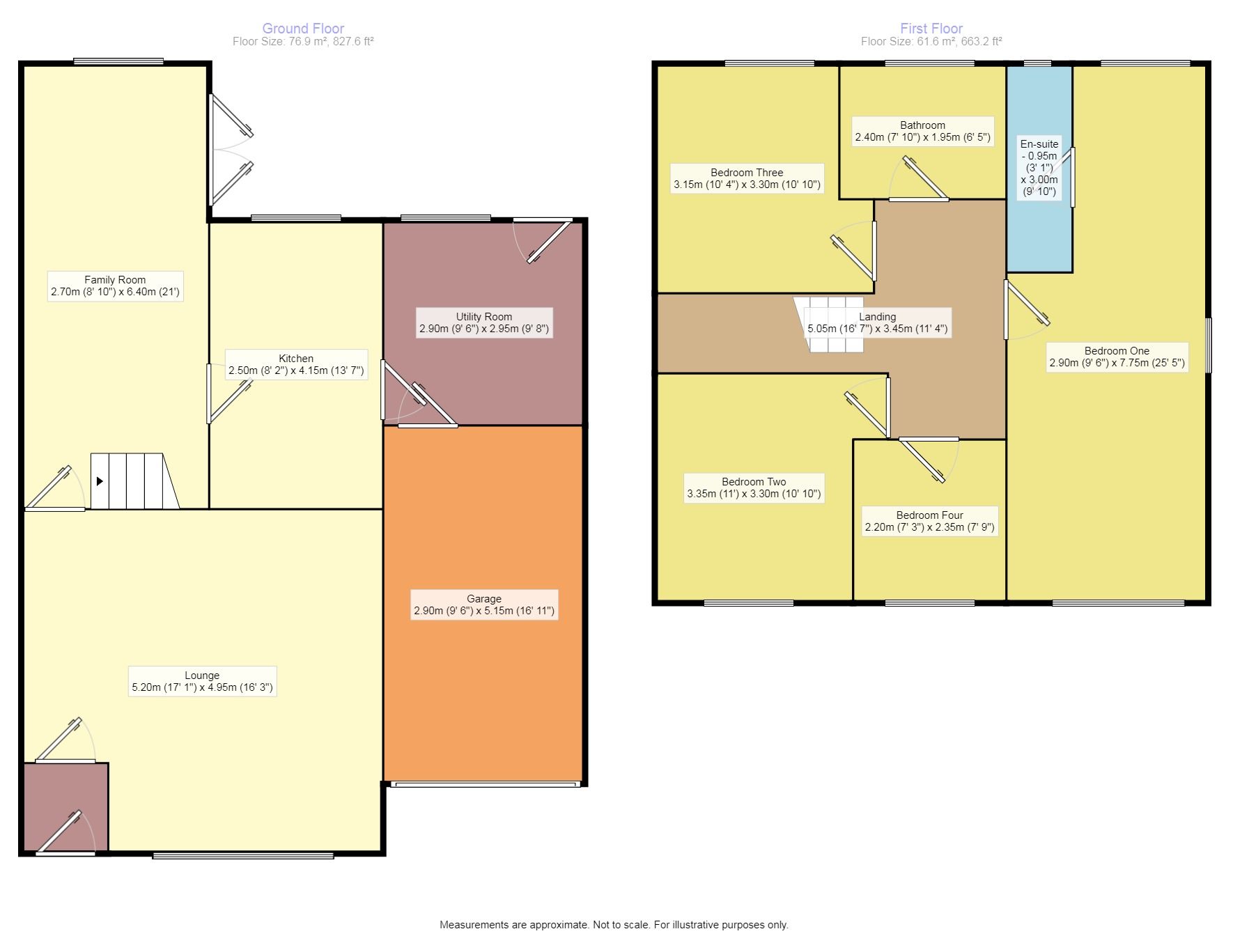4 Bedrooms Semi-detached house for sale in Balmoral Drive, Stalybridge SK15 | £ 225,000
Overview
| Price: | £ 225,000 |
|---|---|
| Contract type: | For Sale |
| Type: | Semi-detached house |
| County: | Greater Manchester |
| Town: | Stalybridge |
| Postcode: | SK15 |
| Address: | Balmoral Drive, Stalybridge SK15 |
| Bathrooms: | 2 |
| Bedrooms: | 4 |
Property Description
Offered for sale with no vendor chain, this extended four bedroom semi-detached property is located on a quiet cul-de-sac in Stalybridge and is close to open countryside. Extended to the side and rear and superbly presented throughout, this spacious property boasts two reception rooms and four bedrooms, gas central heating, UPVC double glazing and boasts long ranging views to the rear. The property would make an ideal acquisition for young and growing families who are seeking a home with sizeable proportions which they can move straight into. The accommodation briefly comprises; entrance vestibule, lounge, family room, kitchen and utility room to the ground floor. To the first floor is a large master suite with en-suite shower facilities, two further double bedrooms, a single bedroom and a family bathroom. The property is complemented to the exterior by a driveway to the front which provides off road parking for up to three vehicles. To the rear is a good sized garden with a two patios and a lawned area which are edged by mature planted borders. The garden is enclosed by wooden fencing and is not overlooked to the rear. Nestled at the head of a quiet cul-de-sac close to Stalybridge town centre with all its amenities and transport links, it is close Stamford Park, Tameside Hospital and local well-regarded schools and colleges. EPC Grade C.
Agents Notes
The property is believed to be leasehold for 999 from 1976 with an annual ground rent of £10.
Entrance Vestibule
UPVC door to front aspect, built-in cupboard housing gas and electric meters, glazed patterned door to lounge.
Lounge (4.83m x 5.18m)
UPVC double glazed window to front aspect, radiator, electric fire set in a feature surround, glazed patterned door to family room.
Family Room (6.40m x 2.69m)
UPVC double glazed window to rear aspect, UPVC French doors to garden, stairs to first floor, radiator, door to kitchen.
Kitchen (4.14m x 2.36m)
Fitted with a range of solid wood base units and wall mounted storage cupboards complemented by laminated worktops and tiled splashbacks, double electric oven and four ring ceramic hob with pull out extractor over, one and a half bowl sink and drainer, intergrated dishwasher and fridge freezer, radiator, UPVC double glazed window to rear aspect, door to utility room.
Utility Room (2.95m x 2.72m)
Fitted with a range of solid wood base units and wall mounted storage cupboards complemented by laminated worktops and tiled splashbacks, stainless steel sink and drainer with mixer tap over, spaces for washing machine and fridge freezer, UPVC door and window to rear aspect, door to garage.
Garage (5.13m x 2.95m)
Up and over door, power and light, wall mounted Vaillant gas fired, combination boiler.
Landing
Loft hatch, doors to all first floor rooms.
Bedroom 1 (7.75m x 2.90m)
UPVC double glazed windows to front and rear aspects, radiator, UPVC double glazed window to side, door to en-suite shower room.
En-Suite (2.79m x 0.97m)
Fitted with a three piece suite comprising WC, pedestal wash basin and shower cubicle with electric shower. UPVC double glazed window to rear aspect.
Bedroom 2 (3.33m (max) x 3.28m)
Fitted with a range of built-in cupboards, radiator, UPVC double glazed window to front aspect.
Bedroom 3 (3.33m (Max) x 3.28m)
Fitted with a range of built-in wardrobes, radiator, UPVC double glazed window to rear aspect.
Bedroom 4 (2.36m x 2.18m)
UPVC double glazed window to front aspect, radiator.
Bathroom (2.01m x 2.39m)
Fitted with a three piece suite comprising; WC, pedestal wash basin and panelled bath with electric shower over, radiator.
Exterior
The property is complemented to the exterior by a driveway to the front which provides off road parking for up to three vehicles. To the rear is a good sized garden with a two patios and a lawned area which are edged by mature planted borders. The garden is enclosed by wooden fencing and is not overlooked to the rear.
Important note to purchasers:
We endeavour to make our sales particulars accurate and reliable, however, they do not constitute or form part of an offer or any contract and none is to be relied upon as statements of representation or fact. Any services, systems and appliances listed in this specification have not been tested by us and no guarantee as to their operating ability or efficiency is given. All measurements have been taken as a guide to prospective buyers only, and are not precise. Please be advised that some of the particulars may be awaiting vendor approval. If you require clarification or further information on any points, please contact us, especially if you are traveling some distance to view. Fixtures and fittings other than those mentioned are to be agreed with the seller.
/8
Property Location
Similar Properties
Semi-detached house For Sale Stalybridge Semi-detached house For Sale SK15 Stalybridge new homes for sale SK15 new homes for sale Flats for sale Stalybridge Flats To Rent Stalybridge Flats for sale SK15 Flats to Rent SK15 Stalybridge estate agents SK15 estate agents



.png)











