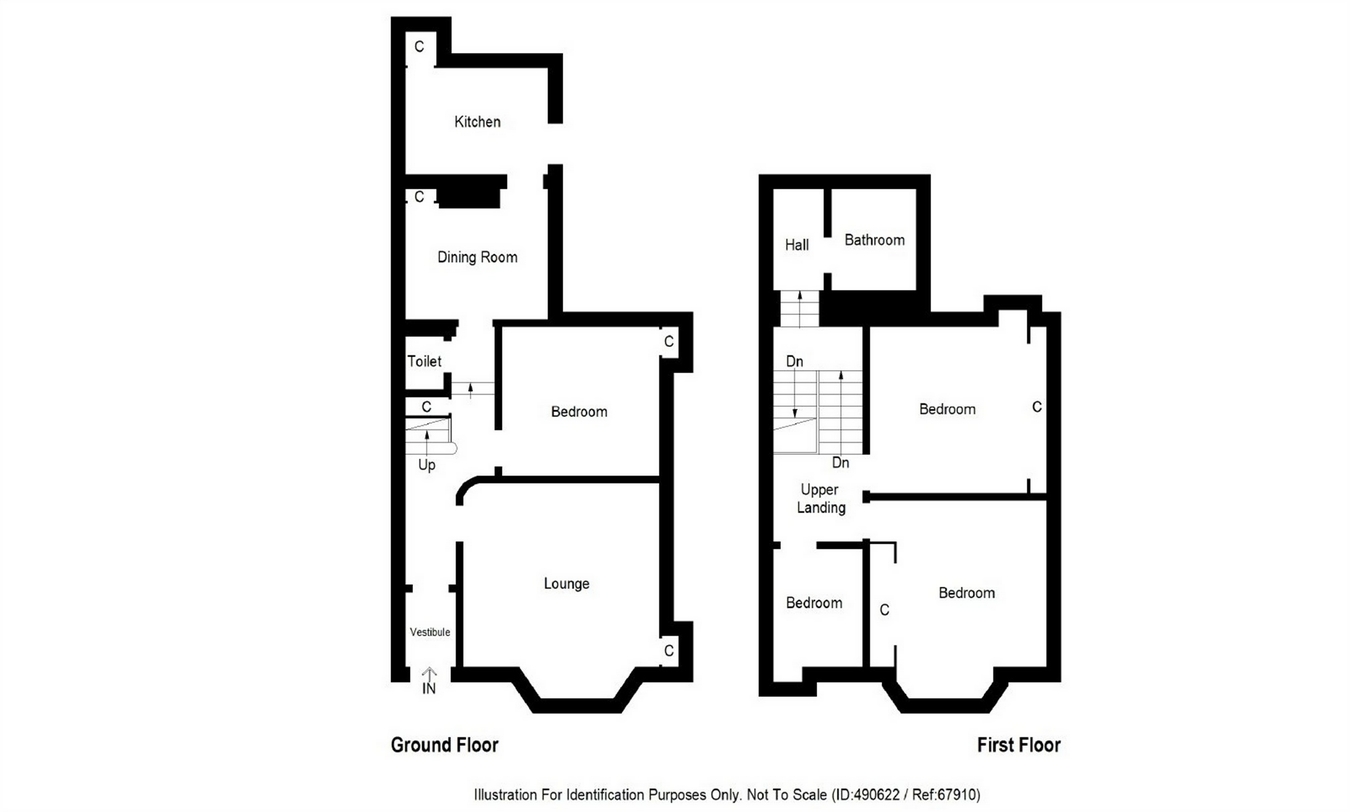4 Bedrooms Semi-detached house for sale in Balsusney Road, Kirkcaldy KY2 | £ 205,000
Overview
| Price: | £ 205,000 |
|---|---|
| Contract type: | For Sale |
| Type: | Semi-detached house |
| County: | Fife |
| Town: | Kirkcaldy |
| Postcode: | KY2 |
| Address: | Balsusney Road, Kirkcaldy KY2 |
| Bathrooms: | 0 |
| Bedrooms: | 4 |
Property Description
A stone built semi detached home with beautiful original antique features including high ceilings, ornate cornice work and expansive apartments. Please note that over £10,000 has been invested in fitting low energy heating and solar panels to the property. The property comprises of lounge, kitchen, dining room, ground floor WC, 4 bedrooms and bathroom. Front and rear gardens. Off street parking. Partially floored attic. Located in a popular and central location in Kirkcaldy. Within the catchment for Dunnikier Primary School.
Entrance
Entrance is gained to the front of the property through a replacement double glazed door with feature glass panel. On entering the home, there is a well proportioned vestibule with an antique tiled floor. There is a magnificent antique internal timber door with lead finished glass panel which leads into a large hallway area. The hallway has a two set descent to rear and to the lower half of the hall. A staircase leads to the mezzanine landing and first floor level. The property benefits from original deep moulded facings and skirtings and original stripped antique woodwork.
Lounge
14' 10" x 18' (4.53m x 5.49m)
This room has magnificent high ceilings with ornate cornicing. There is a centre ceiling rose and matching ellipse. A central feature to the room is a beautiful timber fireplace with coal effect gas fire. There is a repair required to the ignition of the gas fire. To the front of the room, there is a large bay window with internal wooden panelling and double glazed windows. Edinburgh wallpress cupboard with feature glass panelling.
Bedroom 1
13' 1" x 13' 6" (4.00m x 4.11m)
Double bedroom. High ceiling with plain coving. Centre ceiling rose. Double glazed window overlooking rear gardens. Internal wooden panelling.
Rear Hall
Rear lower level hall with storage cupboard underneath the staircase.
Dining Room
12' x 13' 1" (3.67m x 4.00m)
This is an expansive dining room with coal effect gas fire. Again, there is a repair required to the ignition switch. Timber fire surround. Single wallpress cupboard. Double glazed window overlooking rear. Door leading through to kitchen.
Kitchen
8' 4" x 13' 1" (2.53m x 4.00m)
Floor and wall mounted units. Rangemaster cooking range with cooker hood above. Space for upright fridge freezer. Tiling to floor and partial tiling to the walls. LED downlighters. Double glazed door leading to rear garden. Door through to rear boiler and utility cupboard.
Utility Cupboard
6' 4" x 4' (1.93m x 1.23m)
Space for an automatic washing machine. Worchester combi boiler which is a backup heating system to the main heating system.
Ground Floor WC
6' 7" x 2' 7" (2.00m x 0.80m)
Located underneath the staircase, there is a white WC and corner wash hand basin.
Mezzanine
Landing
There is a five step ascent leading to the bathroom.
Bathroom
5' 2" x 9' 3" (1.58m x 2.81m)
White three piece bathroom suite. Shower above bath. Tiling and plain channel lining to the walls. Opaque double glazed window. Tiled floor.
First Floor
Landing
There is a beautiful view of the original antique pine staircase. There is a ramsay ladder which provides access to the attic space.
Bedroom 2
11' 1" x 13' 1" (3.38m x 4.00m)
Double bedroom. Dormer style double glazed window overlooking the rear garden. Fitted wardrobes fitted to the whole width of the room with sliding doors and feature mirrored panels. The wardrobes are fully fitted internally with furniture, chest of drawers, shelves and hanging rails.
Bedroom 3
13' x 17' 1" (3.97m x 5.20m)
Large double bedroom. Dormer double glazed window overlooking the front of the property. Fitted wardrobes along one wall with sliding doors and feature mirrored glass panels. The wardrobes are fully fitted internally with furniture, chest of drawers, shelves and hanging rails.
Bedroom 4
8' x 9' 10" (2.44m x 3.00m)
Single bedroom with dormer window overlooking the front of the property.
Attic
The attic is partially plastered boarded and floored. There is feature lighting. Ideal for storage purposes.
Garden
The rear gardens are enclosed within brick walls and hedgerow. Paved patio. Grass lawn. Large timber shed. The front garden has off street parking and is retained within natural walls.
Extras
The property has solar panels fitted to the roof. The seller receives £1,100 rebate for the solar panels p/a and there is 18 years still to run with this.
The vast majority of the internal walls within the home have been freshly replastered and decorated within the last 3 years.
Heating and Glazing
The main heating is supplied by an Air Source Heat Pump. This is a low energy form of heating and cost £14,000 to install. This means that the property benefits from low energy bills. The tank for the heating source is located in an outside brick store. The seller currently pays £114 p/m for gas and electricity. Every quarter, they receive a rebate cheque from the Government through the Renewable Heating Incentive for approximately £620. There is approximately 48 months left still to run.
The property benefits from double glazing and the windows are sash and case UPVC with woodgrain finish on the exterior.
Contact Details
Andrew H Watt
Delmor Independent Estate Agents & Mortgage Broker
17 Whytescauseway
Kirkcaldy
Fife
KY1 1XF
Tel: Fax:
Property Location
Similar Properties
Semi-detached house For Sale Kirkcaldy Semi-detached house For Sale KY2 Kirkcaldy new homes for sale KY2 new homes for sale Flats for sale Kirkcaldy Flats To Rent Kirkcaldy Flats for sale KY2 Flats to Rent KY2 Kirkcaldy estate agents KY2 estate agents



.png)











