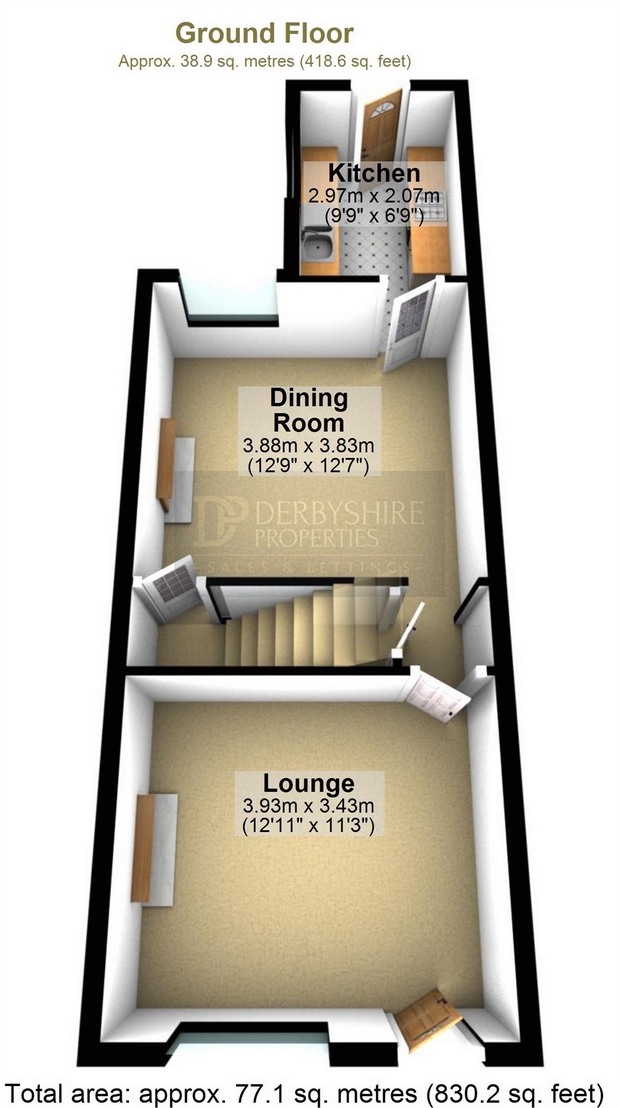2 Bedrooms Semi-detached house for sale in Bamford Street, Marehay, Ripley, Derbyshire DE5 | £ 115,000
Overview
| Price: | £ 115,000 |
|---|---|
| Contract type: | For Sale |
| Type: | Semi-detached house |
| County: | Derbyshire |
| Town: | Ripley |
| Postcode: | DE5 |
| Address: | Bamford Street, Marehay, Ripley, Derbyshire DE5 |
| Bathrooms: | 0 |
| Bedrooms: | 2 |
Property Description
Internal viewing is highly recommended of this end terraced property which is been beautifully refurbished by the current owner and has the benefit of a modern gas central heating and double glazing. The accommodation comprises; Lounge, dining room and fitted kitchen. To the first floor are two double bedrooms and a family bathroom with four piece suite. Outside the property has an enclosed garden to the rear and gated off road parking. Sold with no chain and vacant possession.
Ground Floor
Lounge
The property is approached via a uPVC front entrance door leading into the lounge, 12' x 11' 3" (3.66m x 3.43m) having a uPVC double glazed window to the front elevation, fitted Venetian blinds, television point, central heating radiator, telephone point and alcove to the chimney breast area with tiled insert.
Inner Lobby
With understairs storage.
Dining Room
12' 10" x 12' 6" (3.91m x 3.81m) having a uPVC double glazed window to the rear elevation, central heating radiator and feature fireplace with an inset tiled ornament niche.
Kitchen
9' 9" x 7' 1" (2.97m x 2.16m) Fitted with a range of modern cream fronted wall and base units with marble effect work tops over, built-in single electric oven with electric hob and chimney style stainless steel extractor hood, automatic washing machine, fridge freezer, 1½ bowl stainless steel sink and drainer, central heating radiator, complementary cream brick effect tiles to the walls, tiled floor, door to the rear elevation and inset spotlights to the ceiling.
First Floor
Landing
Having a large built-in storage cupboard with wardrobe area to one side and shelving to the other plus overhead storage cabinets.
Bedroom 1
12' 10" x 11' 3" (3.91m x 3.43m) having a uPVC double glazed window to the front elevation, central heating radiator and television point.
Bedroom 2
12' 7" x 9' 7" (3.84m x 2.92m) having a uPVC double glazed window to the rear elevation, central heating radiator, television point and large overstairs storage cupboard with hanging space.
Bathroom
Fitted with a white four piece suite comprising corner shower cubicle with electric shower attachment and tiled to full height, panelled bath, pedestal wash hand basin and low flush WC, central heating radiator, complementary tiling to the bath and toilet area, uPVC double glazed window to the rear elevation and extractor fan.
Outside.
Garden
The property has a rear yard area with brick outbuilding, off-road parking to the rear approached via double timber gates, lawned garden area and mature borders and shrubs.
Property Location
Similar Properties
Semi-detached house For Sale Ripley Semi-detached house For Sale DE5 Ripley new homes for sale DE5 new homes for sale Flats for sale Ripley Flats To Rent Ripley Flats for sale DE5 Flats to Rent DE5 Ripley estate agents DE5 estate agents



.png)
