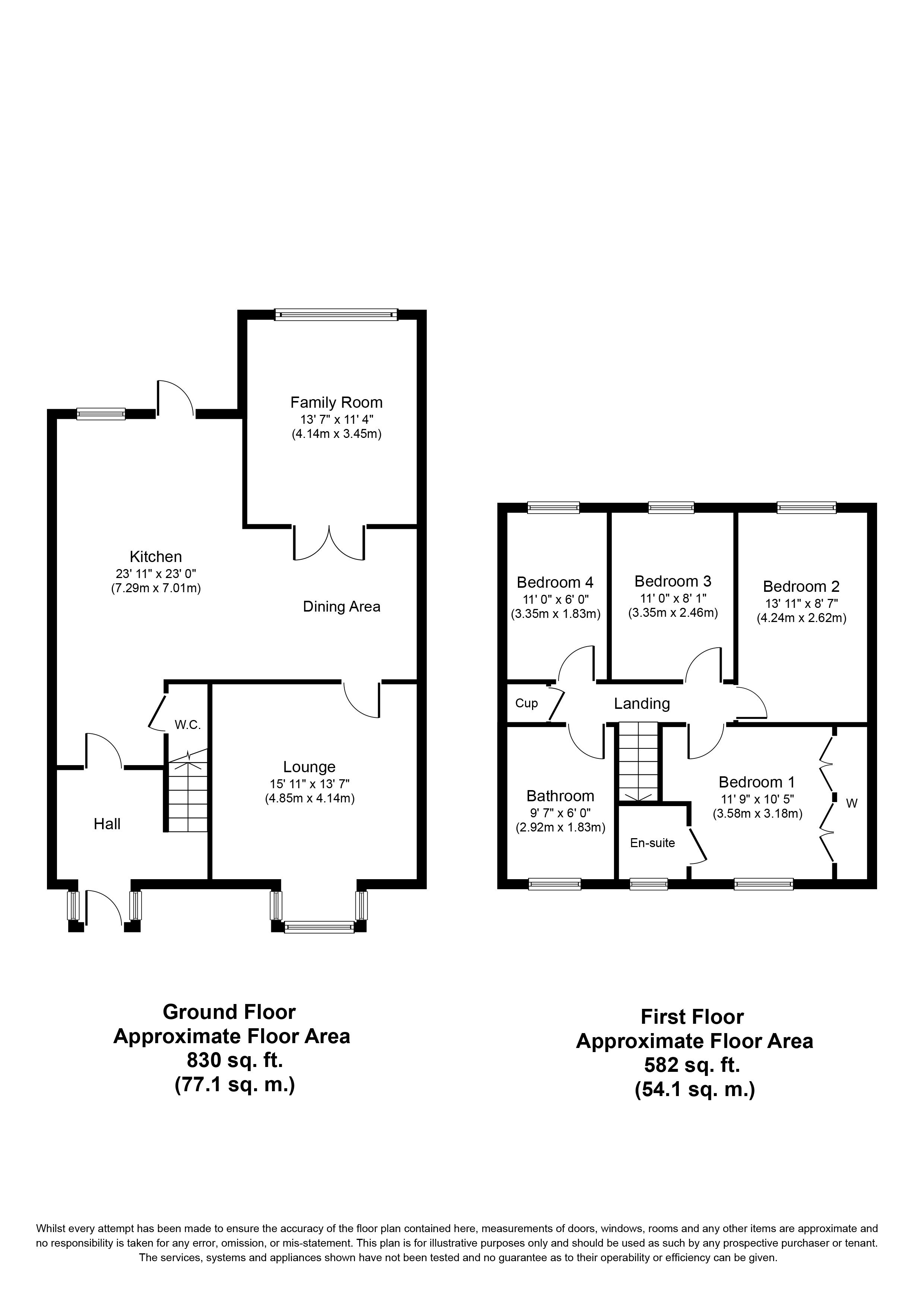3 Bedrooms Semi-detached house for sale in Bamford Street, Tamworth B77 | £ 259,950
Overview
| Price: | £ 259,950 |
|---|---|
| Contract type: | For Sale |
| Type: | Semi-detached house |
| County: | Staffordshire |
| Town: | Tamworth |
| Postcode: | B77 |
| Address: | Bamford Street, Tamworth B77 |
| Bathrooms: | 0 |
| Bedrooms: | 3 |
Property Description
This exceptionally well maintained considerably improved and largely extended spacious freehold traditional detached residence situated just off Glascote Road must be viewed to be fully appreciated conveniently located for Tamworth's town centre amenities and the M42 motorway junction 10. The gas centrally heated and double glazed accommodation briefly comprises:
Reception hall
having double glazed bay entrance, laminate floor, radiator and stairs to first floor.
Kitchen breakfast room
7.01m (23' 0")x 7.29m (23' 11")
having a comprehensive range of oak faced fitted units comprising: Sink unit with mixer tap and cupboards under, wall mounted units, wall mounted cupboards, base cupboards with illuminated surfaces over. Central island with integrated range master gas oven, six ring hob and extractor hood over with illuminated cupboards and wine fridge also integrated, built in fridge/freezer, built in washing machine, built in dishwasher, pantry store, tiled floor, wall mounted gas central heating boiler, window and door to rear and double doors to
family room
4.14m (13' 7") x 3.45m (11' 4")
having wall mounted electric fire, radiator, wood flooring, two velux windows and full width bi-folding doors to garden.
Lounge
4.57m (15' 0")11 x 4.14m (13' 7")
having fireplace with gas coal effect fire, wooden floor, radiator, bay window to front.
On the first floor
approached via an easy tread staircase with hand rail to landing having hatch with ladder to insulated and boarded loft area.
En-suite
having white shower cabinet, pedestal hand wash basin, chrome heated towel rail, tiled floor, window to front and waterproof wall cladding.
Bedroom one
3.18m (10' 5") x 3.58m (11' 9")
having full width fitted wardrobes, polished floor and window to front.
Bedroom two
4.24m (13' 11") x 2.62m (8' 7")
having radiator and window to rear.
Bedroom three
2.46m (8' 1") x 11"
having radiator, polished flooring and window to rear.
Bedroom four
3.35m (11' 0") x 1.83m (6' 0")
having radiator, laminate floor and window to rear.
Bathroom
2.92m (9' 7") x 1.80m (5' 11")
having a refitted white suite comprising shaped panelled bath with mixer tap and shower attachment and additional shower over, wc with low level suite, hand wash basin with mixer tap in vanity unit with cupboards under, tiled floor, full tiling, extractor fan, chrome heated towel rail and window to front.
Outside
fore garden
having a wide block paved driveway providing ample off road parking.
Rear garden
having wide paved patio, lawn with trellis fencing, additional patio, hose tap and outside power points.
Nb
Early viewing of this outstanding property is strongly recommended to avoid disappointment.
Property Location
Similar Properties
Semi-detached house For Sale Tamworth Semi-detached house For Sale B77 Tamworth new homes for sale B77 new homes for sale Flats for sale Tamworth Flats To Rent Tamworth Flats for sale B77 Flats to Rent B77 Tamworth estate agents B77 estate agents



.png)











