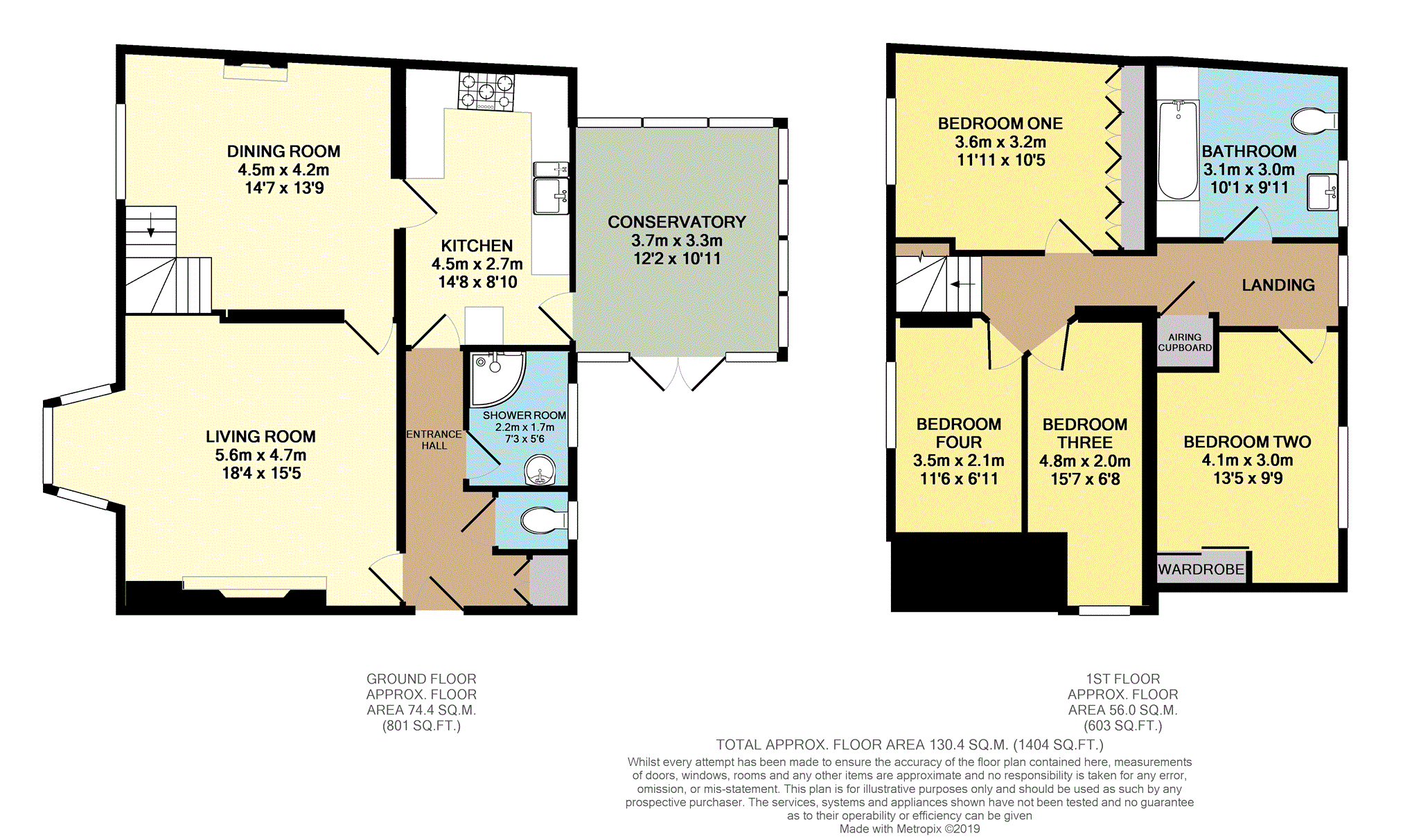4 Bedrooms Semi-detached house for sale in Banbury Lane, Byfield NN11 | £ 525,000
Overview
| Price: | £ 525,000 |
|---|---|
| Contract type: | For Sale |
| Type: | Semi-detached house |
| County: | Northamptonshire |
| Town: | Daventry |
| Postcode: | NN11 |
| Address: | Banbury Lane, Byfield NN11 |
| Bathrooms: | 2 |
| Bedrooms: | 4 |
Property Description
Characterful cottage with inglenook fireplace, exposed stonework and beams, superb conservatory with under-floor heating, re-fitted kitchen, ground floor shower room and WC, four bedrooms, secure parking for 4 cars, large garage with workshop and attic room and superbly ladnscaped and mature west facing gardens with A total plot of 1/6th acre.
Further benefits include gas radiator heating, double glazing, first floor bathroom, window seats, wobbly walls and floors and quiet lane location.
The accommodation includes entrance hall, cloakroom, shower room, kitchen, dining room, living room, conservatory, landing, four bedrooms, and a bathroom.
Byfield is a popular village positioned on the A361 Daventry to Banbury Road and offers numerous amenities including schools, public house, post office, local village general store, garage, medical centre, playing fields and sports club including a tennis club. There is also a bus service to Banbury, Daventry and Northampton. Further facilities can be found in Banbury to the south and include the Castle Quay shopping centre, main line railway station to London Marylebone (approx. 57 mins) and Junction 11 of the M40 motorway. Access to the M1 motorway can be gained at Junction 16.
Entrance Hall
Entered via part glazed entrance door, radiator, boot cupboard, window to front, timber latchlock doors.
Downstairs Cloakroom
Housing low level WC, opaque window to rear.
Shower Room
Corner shower cubicle with mains fed shower system and shower board surrounds, corner wash hand basin with tiled surrounds, plumbing for washing machine, radiator, opaque window to rear.
Living Room
4.34m x 4.57m
Stone inglenook fireplace with wooden beam, bread oven and fitted wood burning stove, bay window to front, exposed beams, radiator, TV point.
Dining Room
4.45m x 4.04m
Window to front, stairs to first floor, feature fireplace with coal effect gas fire and gas fired back boiler, exposed beams, radiator.
Kitchen
2.68m x 4.50m
Re-fitted with modern bas and wall mounted units with work fitted work surfaces, inset double bowl ceramic sink unit with mixer tap, integrated range cooker with hood over, tiled surrounds, space for fridge/freezer, spot lighting, exposed beams, window to rear, door to conservatory.
Conservatory
3.31m x 3.58m
With dwarf brick wall and double glazed windows incorporating wheel effect and double doors to rear garden, under-floor heating, power points and lighting, exposed stonework.
Landing
Exposed beams, access to loft space, airing cupboard, window to rear.
Bedroom One
4.46m x 3.44m
Wall to wall fitted wardrobes, window to front with window seat.
Bedroom Two
2.84m x 4.14m
Window to rear, radiator, fitted wardrobe.
Bedroom Three
4.59m x 2.29m
Window to side, radiator, exposed beams.
Bedroom Four
2.30m x 3.43m
Window to front with window seat, radiator.
Bathroom
Fitted with a low level WC, vanity sink unit with cupboard under and panelled bath with tiled surrounds, contemporary radiator, window to rear, spot lighting.
Front Garden
Flower borders and gated block paved access to entrance door and rear garden.
Parking
Block paved driveway with off-road parking for at least four cars leading to:
Garage
4.97m x 3.29m
Stone built with double wooden doors, power points and lighting, stairs to loft room and opens into:
Workshop
4.67m x 2.40m
Window to side, power points and lighting.
Rear Garden
A beautifully maintained and landscaped rear garden with areas of lawn and patio, ornamental pond, vegetable garden. West facing and mostly private.
General Information
Arrange to view 24/7 via or via our Central Property Experts on .
EPC Band E.
Council Tax Band F.
Property Location
Similar Properties
Semi-detached house For Sale Daventry Semi-detached house For Sale NN11 Daventry new homes for sale NN11 new homes for sale Flats for sale Daventry Flats To Rent Daventry Flats for sale NN11 Flats to Rent NN11 Daventry estate agents NN11 estate agents



.png)










