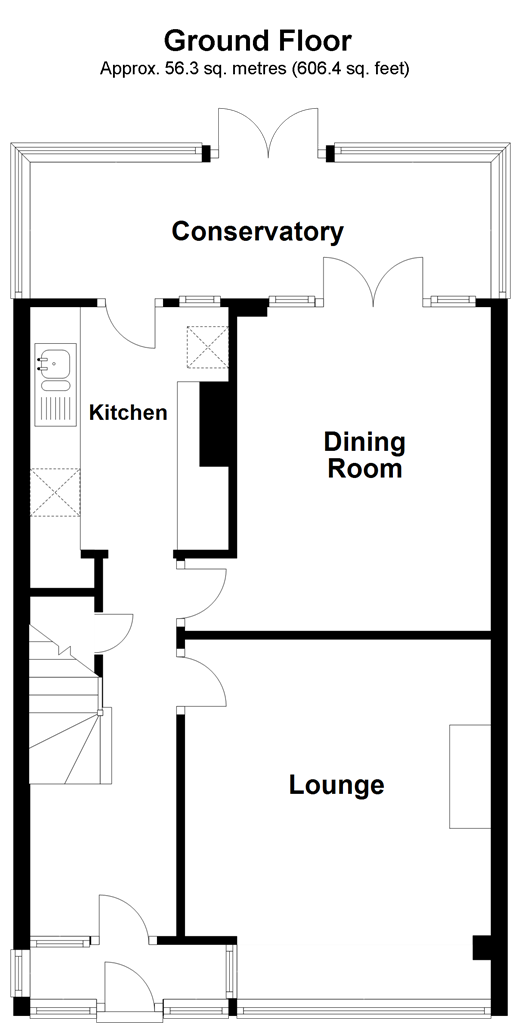3 Bedrooms Semi-detached house for sale in Bandon Rise, Wallington, Surrey SM6 | £ 500,000
Overview
| Price: | £ 500,000 |
|---|---|
| Contract type: | For Sale |
| Type: | Semi-detached house |
| County: | London |
| Town: | Wallington |
| Postcode: | SM6 |
| Address: | Bandon Rise, Wallington, Surrey SM6 |
| Bathrooms: | 1 |
| Bedrooms: | 3 |
Property Description
This lovely family home is surrounded by outstanding schools, local shops and fantastic transport links. Becoming the proud owner of this property will make all of those long hours at work worth while! Pull up onto the driveway, park the car and take in the surroundings of this desirable and quiet road.
The traditional layout has been retained in order to suit a growing family. No stone has been left unturned in the current owner's quest to maintain and preserve this wonderful family home. The beautiful lounge is the real heart of the home and the perfect space for catching up with the family. With a separate kitchen and dining room both overlooking the conservatory and a wonderful garden there is plenty of room for entertaining family and friends.
There is an abundance of bedroom space on the first floor with two doubles and a single all serviced by a family bathroom. There is also an extra separate toilet, so queue's for the bathroom will be a distant memory!
The rear garden is well maintained and is the perfect place for a family bbq or just an evening glass of your favourite tipple!
An immediate viewing is an absolute must to stand a chance of buying this fabulous property!
What the Owner says:
We moved to Bandon Rise 20 years ago and our two daughters grew up in this lovely family home. With plenty of space for every day life and entertaining family and friends we have made many happy memories. The excellent local primary and secondary schools provided our daughters with the best opportunities to continue on to university.
Bandon Rise is a quiet road near to Mellows Park which was a perfect refuge to enjoy a walk each day with our dog. The girls have always had local friends both from school and the local dance classes they attended. The nearby transport links have enabled easy travel into London for both work and pleasure.
Room sizes:
- Entrance Hall
- Lounge 14'8 x 12'0 (4.47m x 3.66m)
- Dining Room 13'3 x 10'1 (4.04m x 3.08m)
- Kitchen 10'3 x 7'8 (3.13m x 2.34m)
- Conservatory 16'10 x 5'1 (5.13m x 1.55m)
- Landing
- Bedroom 1 12'11 x 11'4 (3.94m x 3.46m)
- Bedroom 2 14'10 x 10'6 (4.52m x 3.20m)
- Bedroom 3 8'6 x 6'8 (2.59m x 2.03m)
- Bathroom
- Outside
- Rear Garden
- Garage
The information provided about this property does not constitute or form part of an offer or contract, nor may be it be regarded as representations. All interested parties must verify accuracy and your solicitor must verify tenure/lease information, fixtures & fittings and, where the property has been extended/converted, planning/building regulation consents. All dimensions are approximate and quoted for guidance only as are floor plans which are not to scale and their accuracy cannot be confirmed. Reference to appliances and/or services does not imply that they are necessarily in working order or fit for the purpose.
Property Location
Similar Properties
Semi-detached house For Sale Wallington Semi-detached house For Sale SM6 Wallington new homes for sale SM6 new homes for sale Flats for sale Wallington Flats To Rent Wallington Flats for sale SM6 Flats to Rent SM6 Wallington estate agents SM6 estate agents



.jpeg)











