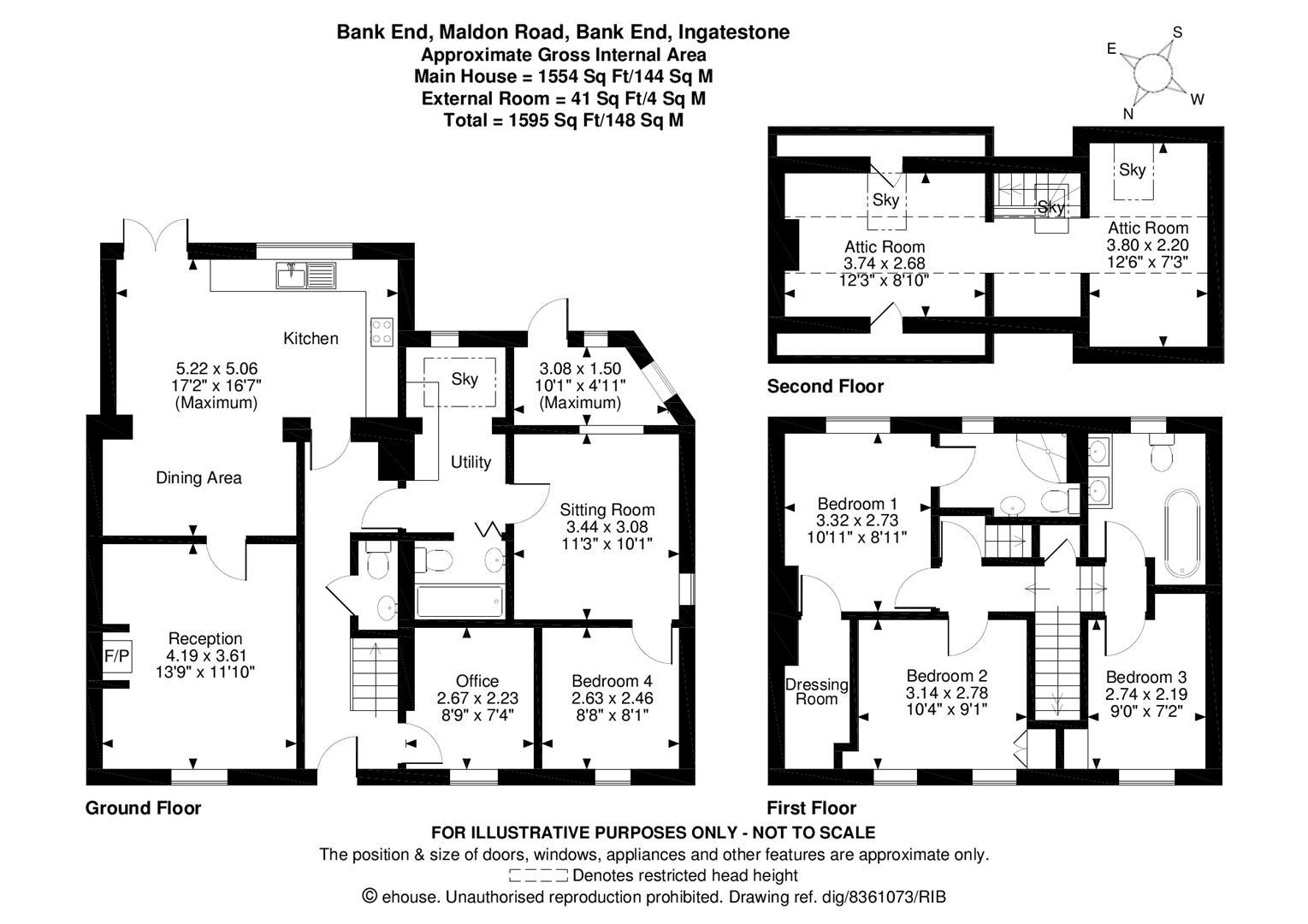4 Bedrooms Semi-detached house for sale in Bank End, Maldon Road, Margaretting, Ingatestone CM4 | £ 500,000
Overview
| Price: | £ 500,000 |
|---|---|
| Contract type: | For Sale |
| Type: | Semi-detached house |
| County: | Essex |
| Town: | Ingatestone |
| Postcode: | CM4 |
| Address: | Bank End, Maldon Road, Margaretting, Ingatestone CM4 |
| Bathrooms: | 0 |
| Bedrooms: | 4 |
Property Description
A generous four-bedroom semi-detached family home in the heart of Margaretting, a sought-after location due to its fantastic rail and road links.
This spacious home is set bordering farmland and offers wonderful downstairs space, comprising a large front reception room, leading onto a bright kitchen/diner, which overlooks the garden.
Further on the ground floor is a useful utility room, downstairs bathroom, a second sitting room, bedroom, an office, and a separate WC. The bathroom, sitting room, bedroom and utility room have previously formed a self-contained annexe and could easily be returned to this use.
The first floor provides three good size bedrooms, one of which benefits from a walk-in wardrobe and en-suite bathroom. There is also a large family bathroom on this floor. A fixed staircase leads to a versatile loft with two areas, which could offer a variety of uses.
The rear garden is a great size, and the paved patio is a lovely space for socialising and making the most of the sun in the Summer. The garden also features a large log cabin located to the rear of the garden, and there is ample off-road parking to the front of the property. For reference, the property is located just off Maldon Road at the entrance of Parsonage Lane.
Entrance Hall
Kitchen / Diner (5.22m x 5.06m (17'1" x 16'7"))
Utility
Reception Room (4.19m x 3.61m (13'8" x 11'10"))
Office (2.67m x 2.23m (8'9" x 7'3"))
Cloakroom
Sitting Room (3.44m x 3.08m (11'3" x 10'1"))
Bedroom Four (2.63m x 2.46m (8'7" x 8'0"))
Bathroom
First Floor Landing
Bedroom One (3.32m x 2.73m (10'10" x 8'11"))
Ensuite Shower Room
Dressing Room
Bedroom Two (3.14m x 2.78m (10'3" x 9'1"))
Bedroom Three (2.74m x 2.19m (8'11" x 7'2"))
Bathroom
Second Floor
Attic Room (3.74m x 2.68m (12'3" x 8'9"))
Attic Room (3.80m x 2.20m (12'5" x 7'2"))
Rear Garden
Property Location
Similar Properties
Semi-detached house For Sale Ingatestone Semi-detached house For Sale CM4 Ingatestone new homes for sale CM4 new homes for sale Flats for sale Ingatestone Flats To Rent Ingatestone Flats for sale CM4 Flats to Rent CM4 Ingatestone estate agents CM4 estate agents



.png)
