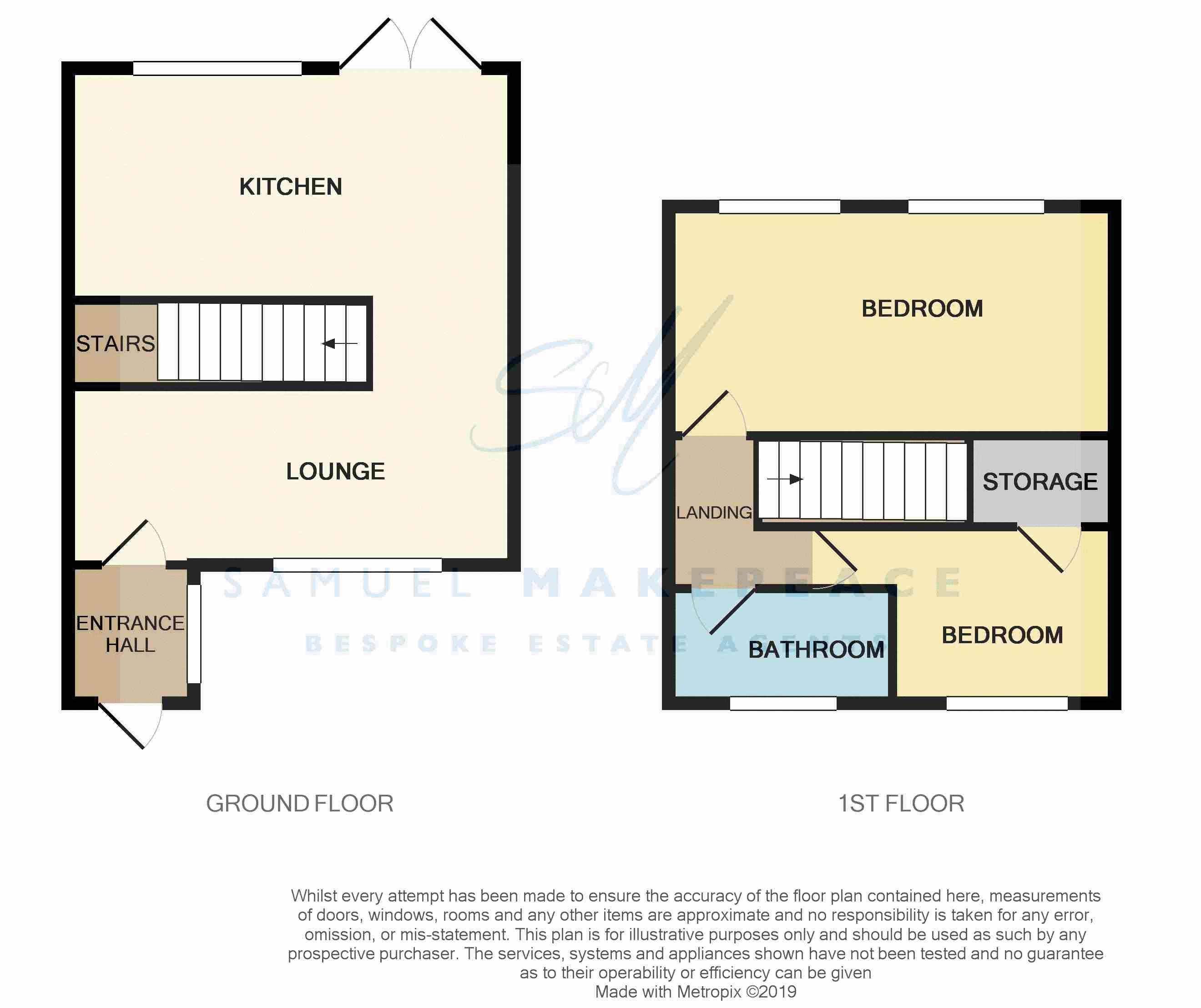2 Bedrooms Semi-detached house for sale in Bank Hall Road, Burslem, Stoke-On-Trent ST6 | £ 114,950
Overview
| Price: | £ 114,950 |
|---|---|
| Contract type: | For Sale |
| Type: | Semi-detached house |
| County: | Staffordshire |
| Town: | Stoke-on-Trent |
| Postcode: | ST6 |
| Address: | Bank Hall Road, Burslem, Stoke-On-Trent ST6 |
| Bathrooms: | 1 |
| Bedrooms: | 2 |
Property Description
A person who would make A banking joke here is of no account... But I do have a property on bank hall road that may be of 'interest' to you... If you've been 'phishing' for a lovely new home, whether you're searching 'a-loan' or you're a family wanting a home to call your own, this could be just what you're looking for. With stylish interior, new kitchen, windows and carpets, it's ready and waiting for you to move in to. Accommodating a lounge, fitted kitchen diner, two bedrooms and a bathroom to the inside, while outside offers an abundance of space thanks to the large corner plot location, which offers great potential to extend if desired (and subject to the correct planning permissions). I bank on this being a popular property especially given that it's situated in popular Burslem and is available with no upward chain. Plus being available at such a fantastic price means there's no need to count the pennies! Don't let this get robbed from under your nose... Call us now on .
Ground Floor
Entrance Hall (3' 0'' x 2' 10'' (0.91m x 0.86m))
A double glazed door and window overlook the front aspect.
Lounge (13' 10'' x 11' 9'' (4.21m x 3.58m))
A double glazed window and door overlook the front aspect. Wall mounted gas fire. TV point. Wall mounted radiator. Stair case to the first floor.
Kitchen/Diner (13' 10'' x 8' 1'' (4.21m x 2.46m))
A double glazed window and patio doors overlook the rear aspect. Fitted with a range of wall and base storage units with an inset stainless steel sink and side drainer plus work surface areas. Features an electric oven, gas hob and a cooker hood. Plumbing for a washing machine. Space for a fridge/freezer. Wall mounted radiator.
First Floor
Landing
Access to the loft which is boarded and insulated.
Bedroom One (13' 10'' x 7' 7'' (4.21m x 2.31m))
Two double glazed windows overlook the rear aspect. TV point. Wall mounted radiator.
Bedroom Two (10' 10'' x 8' 2'' (3.30m x 2.49m))
A double glazed window overlooks the front aspect. A built in storage cupboard houses the central heating boiler. Wall mounted radiator.
Bathroom (6' 2'' x 5' 9'' (1.88m x 1.75m))
A double glazed window overlooks the front aspect. Fitted with a suite comprising of a bath with mixer tap and over head shower, a vanity unit and a low level W.C. UPVC Cladding in shower area. Heated towel rail.
Exterior
Sitting on a corner plot, there is gate access at the front with paved path to the front door and a garden with paving and flower beds. A gate at the side leads to the enclosed low maintenance rear garden.
Property Location
Similar Properties
Semi-detached house For Sale Stoke-on-Trent Semi-detached house For Sale ST6 Stoke-on-Trent new homes for sale ST6 new homes for sale Flats for sale Stoke-on-Trent Flats To Rent Stoke-on-Trent Flats for sale ST6 Flats to Rent ST6 Stoke-on-Trent estate agents ST6 estate agents



.png)











