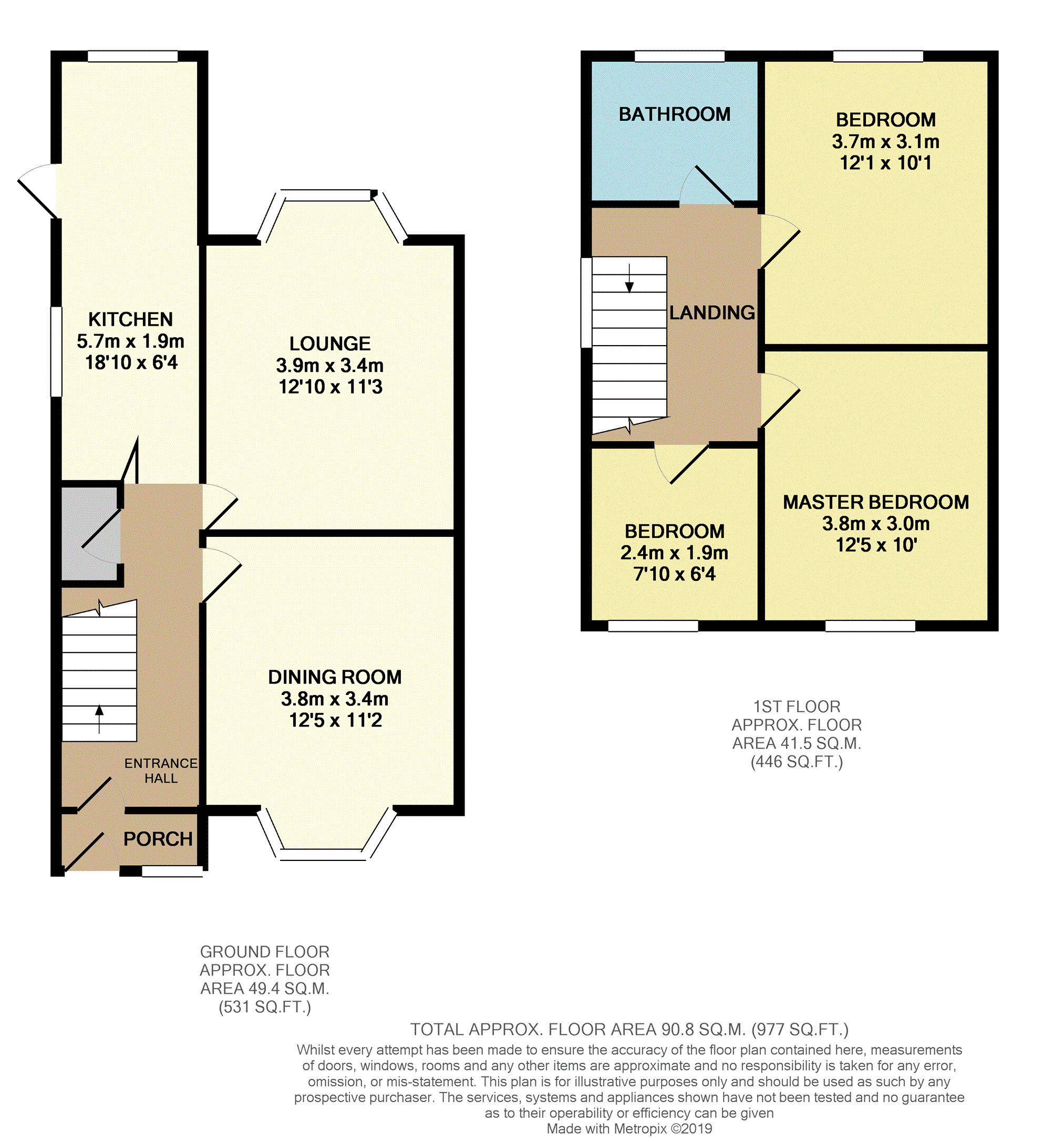3 Bedrooms Semi-detached house for sale in Bank Hall Road, Burslem, Stoke-On-Trent ST6 | £ 125,000
Overview
| Price: | £ 125,000 |
|---|---|
| Contract type: | For Sale |
| Type: | Semi-detached house |
| County: | Staffordshire |
| Town: | Stoke-on-Trent |
| Postcode: | ST6 |
| Address: | Bank Hall Road, Burslem, Stoke-On-Trent ST6 |
| Bathrooms: | 1 |
| Bedrooms: | 3 |
Property Description
A pre war, three bedroom semi-detached house with a good size garden, garage and off-road parking. Situated in a well established and most popular residential street, close to all the local amenities and road networks into the city centre and easy access to the A50, A500 and M6.
This semi-detached 1930s three bedroom property offers good size accommodation with potential to develop further with some improvements required but provides a lovely family home.
It benefits from majority double-glazing and a gas-fired central heating system. The ground floor accommodation is accessed through a entrance porch into a entrance hall leading into the dining room which features a deep bay window at the front . The Lounge is to the rear of the property, overlooking the garden. The kitchen is fitted with wall and base units and provides access out to the rear garden.
First floor accommodation includes two double bedrooms, each with a built-in wardrobes and a single bedroom all served by the family bathroom.
Set back from the road and is approached via a driveway providing off street parking and leading to a detached garage. There is a good size garden to the rear.
Entrance Porch
UPVC front door and windows, tiled flooring, door into the entrance hall.
Entrance Hall
Minton tiled flooring, stairs leading off to the first floor, one central light, coving to the ceiling, radiator, stained glass windows to the front, understate storage space, access to the lounge, dining room and kitchen.
Dining Room
11'02 x 12'05
radiator, uPVC bay window to the front aspect, fitted carpet, fireplace, electric fire, marble effect half, picture rail, coving to the ceiling, one central light, two wall lights.
Lounge
12'10 x 11'03
Laminated flooring, picture rail, coving to the ceiling, one central light, window to the rear aspect, wall mounted electric fire, radiator, two wall lights.
Kitchen
18'10 x 6'04
A range of wall and base units with worksurfaces over, gas hob, electric oven, extractor hood, plumbing for washing machine, stainless steel sink unit with drainer, part tiled walls, uPVC double glazed windows to the side and rear aspects, radiator, wall light, wall mounted central heating boiler, uPVC door leading out to the rear garden.
First Floor Landing
Access to the bedrooms and the bathroom.
Bedroom One
12'05 x 10
Fitted carpet, uPVC double glazed window to the front aspect, fitted wardrobes with overhead storage, radiator, one central light, two wall lights.
Bedroom Two
10'01 x 12'01
uPVC double glazed window to the rear aspect, fitted wardrobes with overhead storage, one ceiling light, fitted carpet and radiator
Bedroom Three
7'10 x 6'04
Radiator, uPVC double glazed window to the front aspect fitted wardrobes with overhead storage.
Bathroom
Pedestal wash hand basin, W.C. UPVC double glazed window to the rear, bath with electric shower over, part tiled walls, radiator, storage cupboard housing the hot water cylinder.
Outside
To the front aspect is a driveway which provides off-road parking. Gardens are to the front and to the rear. Detached garage.
General Information
Freehold
All mains services connected
Gas-fired central heating system
No chain
Property Location
Similar Properties
Semi-detached house For Sale Stoke-on-Trent Semi-detached house For Sale ST6 Stoke-on-Trent new homes for sale ST6 new homes for sale Flats for sale Stoke-on-Trent Flats To Rent Stoke-on-Trent Flats for sale ST6 Flats to Rent ST6 Stoke-on-Trent estate agents ST6 estate agents



.png)











