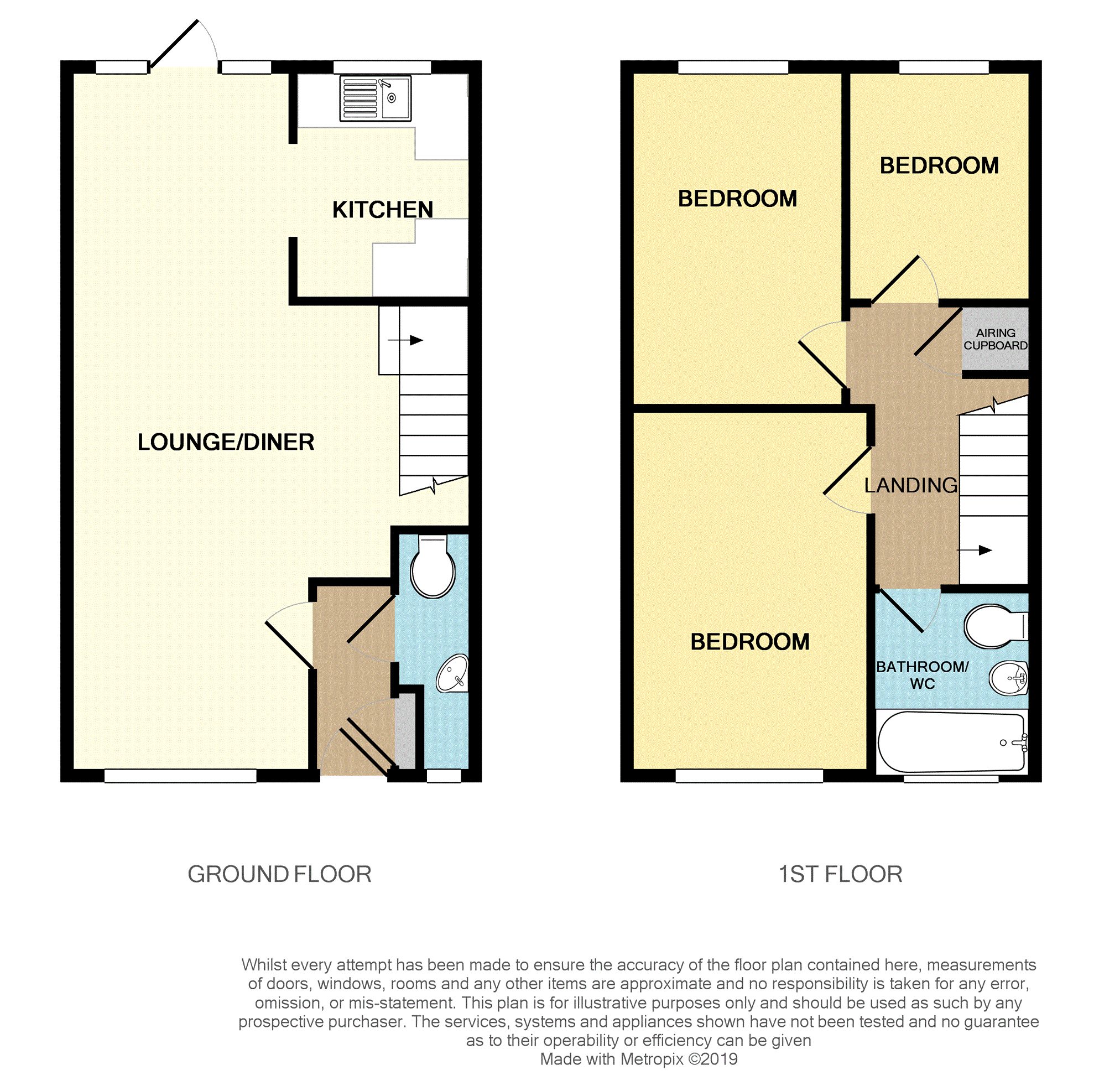3 Bedrooms Semi-detached house for sale in Bank Side, Ashford TN26 | £ 270,000
Overview
| Price: | £ 270,000 |
|---|---|
| Contract type: | For Sale |
| Type: | Semi-detached house |
| County: | Kent |
| Town: | Ashford |
| Postcode: | TN26 |
| Address: | Bank Side, Ashford TN26 |
| Bathrooms: | 1 |
| Bedrooms: | 3 |
Property Description
This delightful and beautifully presented 3 bedroom semi-detached house boasts deceptively spacious accommodation offering a large corner plot with generous gardens, and benefits from a garage en bloc. Presented in excellent condition this is an excellent choice for families, couples or investors.
Comprising of to the ground floor :Entrance hall with cupboard, a spacious loung/diner, which spans the entire depth of the house, well fitted kitchen, cloakroom with white suite .From the Lounge/Diner the staircase leads up to the 1st Floor Landing with built-in Airing Cupboard, loft hatch, doors to all 3 bedrooms and family bathroom. The property has been updated by the current owners and is now presented in excellent decorative order throughout.
At the front the paved path leads to the front door with a small lawn to each side. To the rear, the property benefits from a generous corner plot with paved patio area directly accessible from the Lounge/Diner perfect for entertaining, with the remainder of the garden laid to lawn with a range of mature trees, shrubs and herbaceous borders. There is a shed which is to remain and an outside tap.
Situated in a quiet cul-de-sac 24 Bank Side is in the heart of Hamstreet and within close proximity of the mainline railway station. Hamstreet offers a village primary school and nursery, doctors surgery with dispensing chemist, post-office, convenience store, coffee shop, public house, hairdressers and dentist, as well as a takeaway and popular restaurant. The Sports Pavilion overlooks the recreation field and tennis courts, and the woodland nature reserve is only a short distance away.The village has a train station offering regular services into Ashford International, where the Eurostar trains depart for the continent as well as the high-speed service to London St Pancras (a journey of approx. 37 minutes), or services to Rye, and onwards to Brighton. By road, the A2070 bypass provides access towards Junction 10 of the M2
Entrance Hall
Entrance Hall with cupboard, doors to lounge/dining room and cloakroom .
Downstairs Cloakroom
Low level W.C, wall mounted vanity basin, tiled floor, double glazed window to front.
Lounge/Dining Room
Beautifully presented room, running the full length of the ground floor, double glazed window to front, double glazed french doors to rear, opening to the garden which is a superb feature of this property.
Storage heaters, laminate floor and stairs to first floor. The room opens to the kitchen.
Kitchen
Range of base and wall units, oven and hob. Stainless steel sink, space for washing machine, fridge freezer and dishwasher.
First Floor Landing
Light and airy landing offering all doors to the first floor rooms; loft hatch
Master Bedroom
Double glazed window to front with blinds, a range of fitted wardrobes, electric radiators.
Bedroom Two
Double glazed window to rear, electric radiator.
Bedroom Three
Double glazed window to rear, blinds, electric radiator.
Rear Garden
A lovely size private garden with secure fencing and mature trees and shrubs. A delightful terrace area, prefect for Spring and Summer dining.
Garage En Bloc
Garage En Bloc
Property Location
Similar Properties
Semi-detached house For Sale Ashford Semi-detached house For Sale TN26 Ashford new homes for sale TN26 new homes for sale Flats for sale Ashford Flats To Rent Ashford Flats for sale TN26 Flats to Rent TN26 Ashford estate agents TN26 estate agents



.png)











