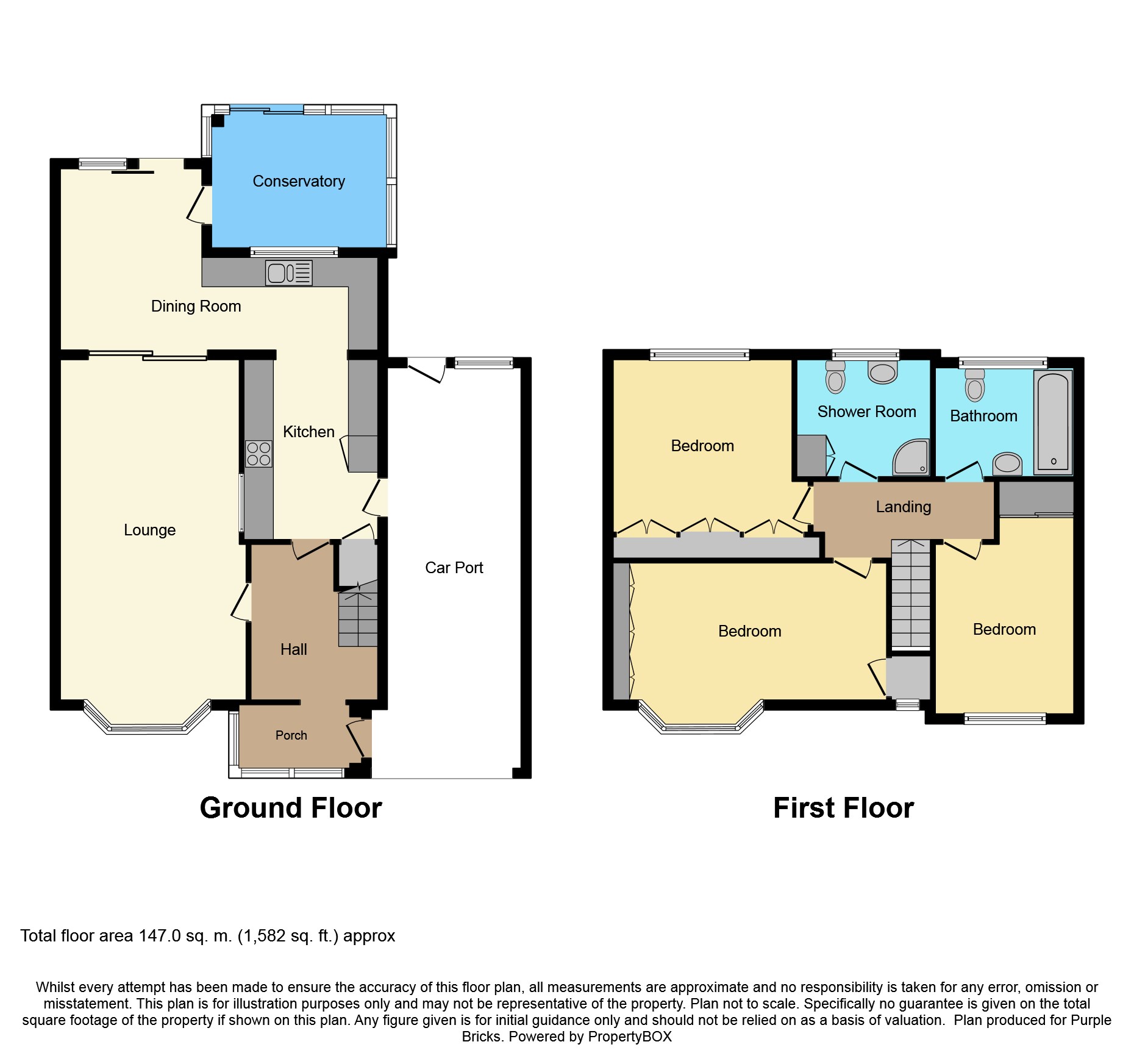3 Bedrooms Semi-detached house for sale in Bank Top Road, Rotherham S65 | £ 180,000
Overview
| Price: | £ 180,000 |
|---|---|
| Contract type: | For Sale |
| Type: | Semi-detached house |
| County: | South Yorkshire |
| Town: | Rotherham |
| Postcode: | S65 |
| Address: | Bank Top Road, Rotherham S65 |
| Bathrooms: | 2 |
| Bedrooms: | 3 |
Property Description
*** ideal family home with spacious living accommodation ***
*** ideal for A first time buyer ***
*** large rear garden, off road parking and car port ***
*** burglar alarm system ***
This property is situated on this development of traditional houses, this three bedroomed semi detached house briefly comprises of entrance hall, lounge, separate dining area and kitchen with a range of units and there is a conservatory to the rear To the first floor are three good sized bedrooms and having both shower room and separate family bathroom.
To the front of the property is a low maintenance garden which is mainly laid to lawn, driveway to the side leading to the under cover car port.
A gate then leads onto the larger than average rear garden which has a patio area ideal for entertaining and there are 2 garden sheds to be included.
Call now to arrange A viewing - the first to view will buy.
Entrance Hall
With door to the side leading into the spacious entrance hallway. Stairs rise to the first floor leading to all first floor bedrooms and bathrooms. There is a central heating radiator. Coving to the ceiling, laminate flooring and window to the side.
Lounge
22' x 10'9
Spacious lounge having coving to the ceiling, central heating radiator and bay window overlooking the front elevation.
Dining Area
9'3 x 8'7
With central heating radiator, coving to the ceiling, door leading into the conservatory and patio doors looking onto the rear garden and patio area.
Conservatory
With patio doors leading onto the rear garden and having tiled floor.
Kitchen
14'9 min x 7'3
With a comprehensive range of wall and base units with work surfaces over. There is a one and a half bowl stainless steel sink unit with mixer tap over. There is a corner display cabinet and useful storage cupboard.
First Floor Landing
First Floor Landing
Bedroom One
11'9 x 11'4
This master bedroom has built in wardrobes and bay window overlooking the front. Central heating radiator. Door leading to a useful storage cupboard. Coving to the ceiling.
Bedroom Two
10'4 x 9'4
With window overlooking the rear and also having a range of fitted wardrobes. Central heating radiator.
Bedroom Three
11'6 x 7'3
With built in wardrobes, central heating radiator and window overlooking the front.
Shower Room
Briefly comprising of shower cubicle, pedestal wash hand basin and low flush WC. There is a heated towel rail, coving to the ceiling and two windows overlooking the rear.
Family Bathroom
Briefly comprising of panelled bath, pedestal wash hand basin and low flush WC. Half tiled walls. Coving to the ceiling. Window overlooking the rear and a heated towel rail.
Car Port
A driveway provides off road parking and leads to the under cover car port.
Gardens
To the front of the property is a lawned area of garden having shrubs and borders. A driveway to the side leads to the car port and a gate leads onto the rear garden.
The rear garden has a patio area with steps up to the lawned area of garden and a path leads to the top of the garden which is also mainly laid to lawn.
The rear garden is fully enclosed and also includes the two garden sheds.
The patio area is ideal for entertaining.
Property Location
Similar Properties
Semi-detached house For Sale Rotherham Semi-detached house For Sale S65 Rotherham new homes for sale S65 new homes for sale Flats for sale Rotherham Flats To Rent Rotherham Flats for sale S65 Flats to Rent S65 Rotherham estate agents S65 estate agents



.png)











