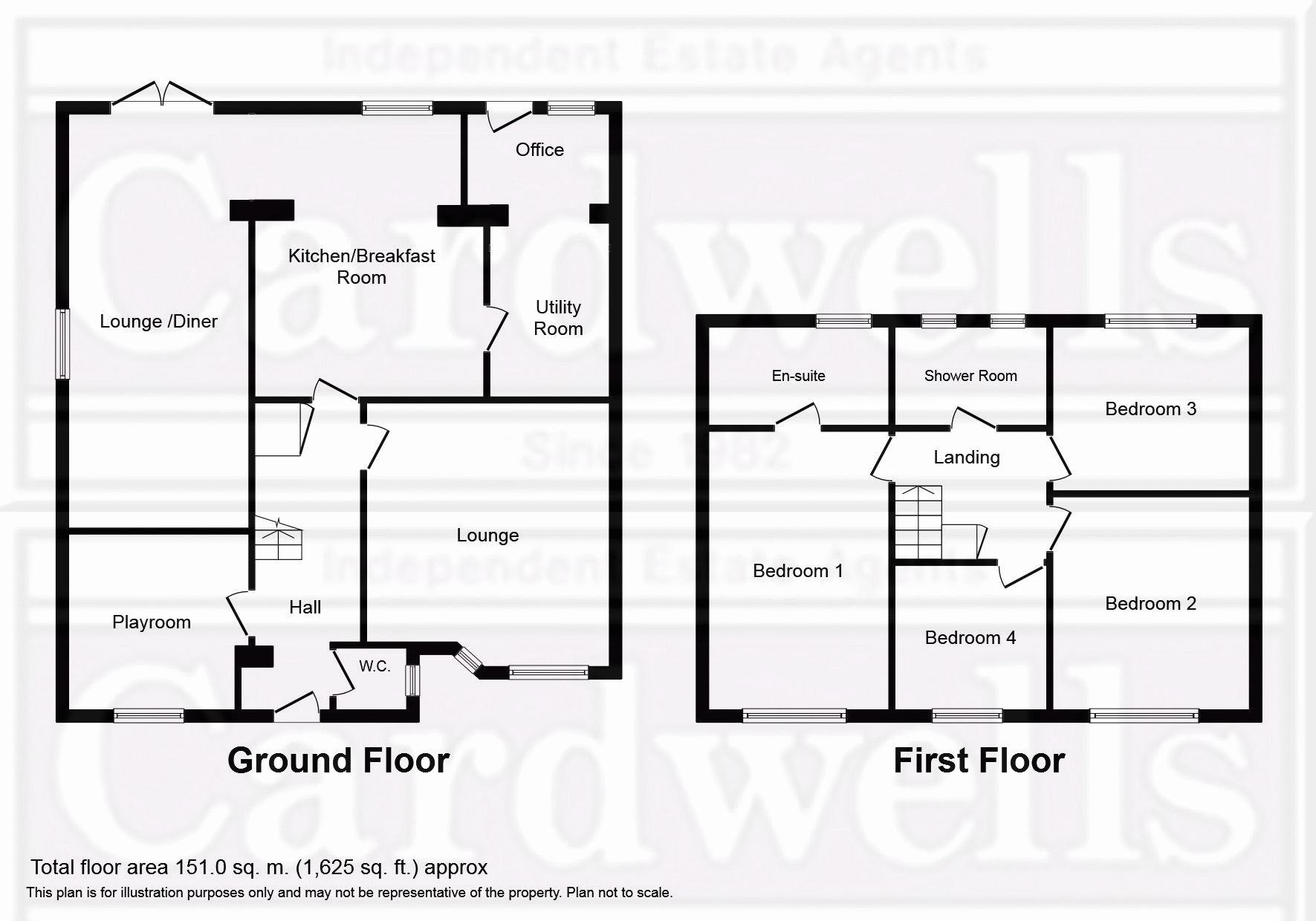4 Bedrooms Semi-detached house for sale in Bankhouse Road, Bury BL8 | £ 285,000
Overview
| Price: | £ 285,000 |
|---|---|
| Contract type: | For Sale |
| Type: | Semi-detached house |
| County: | Greater Manchester |
| Town: | Bury |
| Postcode: | BL8 |
| Address: | Bankhouse Road, Bury BL8 |
| Bathrooms: | 3 |
| Bedrooms: | 4 |
Property Description
*oustanding & highly individual family home with so much to offer*significantly extended and modernised providing extensive accommodation* 4 spacious bedrooms*en suite bathroom, shower room and guest WC*main lounge plus separate 23ft lounge-diner*playroom, utility and office*viewing is absolutely essential*Located in the much sought after suburb of Brandlesholme well positioned for schools, access to the town centre, Burrs Country Park, Holcombe Brook/Hill and of course within easy each of Ramsbottom this spacious and highly appointed semi detached house really does provide excellent size accommodation with extra features such as a Utility room and Office, Playroom, En suite Bathroom, second Lounge with dining area and occupies a very favourable corner plot with ample parking and gardens. The present owners have transformed what was a modest size three bedroom semi into a large, individually designed family home with accommodation comprising in summary: Front hall with guest WC, main hall, lounge, playroom, breakfast kitchen, 23ft 2nd lounge with dining area, utility room and office (open plan). The first floor has 4 excellent size bedrooms, en suite bathroom and A shower room. Outside is A good size drive at the front and fully enclosed private gardens to the side and rear. Viewing is considered essential to appreciate this very impressive family home.
Front Hallway
Front elevation door, tiled floor.
Guest wc (4' 6'' x 3' 8'' (1.37m x 1.12m))
Comprises; vanity ynit wash basin with mixer tap and tiled splasback, wc, side window, radiator, tiled flooring.
Lounge (14' 9'' x 13' 7'' (4.49m x 4.14m))
Front elevation bay window, ornamental brick fireplace with log burner, radiator.
Playroom (9' 7'' x 8' 6'' (2.92m x 2.59m))
Front elevation window, radiator.
Lounge/Diner (23' 2'' x 9' 9'' (7.06m x 2.97m))
French doors to the rear elevation, side elevation window, radiator.
Kitchen/Breakfast Room (15' 10'' x 13' 2'' (4.82m x 4.01m))
Average measurement in width. Fabulous kitchen breakfast room with high gloss units comprising, base and wall cabinets and drawers, island unit, coordinatig worktops, inset one and half bowl sink and drainer with mixer tap, integrated steam oven and self cleaning oven, integrated induction hob with cooker hood, integarted dishwasher, tiled floor, rear elevation window.
Utility Room (8' 3'' x 6' 9'' (2.51m x 2.06m))
Wall and base cabinets with worktop and inset sink, plumbed for washing machine tiled floor. Open plan to office.
Office (7' 0'' x 6' 10'' (2.13m x 2.08m))
Rear elevation window, radiator.
First Floor Landing
Balustraded stairs, fitted cupboard.
Master Bedroom (14' 5'' x 10' 4'' (4.39m x 3.15m))
Front elevation window, radiator.
En-Suite (10' 1'' x 5' 6'' (3.07m x 1.68m))
Comprising; panelled bath with thermostatic chrome bar shower with rainhead shower outlet, bath screen and mixer taps, combination style vanity sink unit and wc, coordinating laminate wall coverings, tiled floor, chrome radiator, rear elevation window.
Bedroom 2 (11' 11'' x 11' 0'' (3.63m x 3.35m))
Front elevation window, radiator.
Bedroom 3 (11' 0'' x 9' 2'' (3.35m x 2.79m))
Rear elevation window, radiator.
Bedroom 4 (8' 11'' x 8' 5'' (2.72m x 2.56m))
Front elevation window, radiator.
Shower Room (8' 6'' x 5' 6'' (2.59m x 1.68m))
Comprises; step in shower enclosure with thermostatic chrome bar shower and rainhead shower outlet, combination style vanity unit wash basin and wc, coordinating laminate wall coverings, chrome towel radiator, rear elevation window, airing cupboard, inset ceiling downlighters.
Externally
Double driveway providing ample parking at the front of the house, secure side patio/garden, fully enclosed rear garden with lawn, patio, vegetable garden, mature planting, pergola, pond and purpose built brick garden room with power supply.
Tenure
We are advised the property is freehold (This is subject to solicitors confirmation)
Price
O/O £285,000
Viewing
Your personal inspection is highly recommended and can be arranged via an advanced appointment with Cardwells Estate Agents Bury on or via email;
Disclaimer
This brochure and the property details are a representation of the property offered for sale or rent, as a guide only. Brochure content must not be relied upon as fact and does not form any part of a contract. Measurements are approximate. No fixtures or fittings, heating system or appliances have been tested, nor are they warranted by Cardwells, or any staff member in any way as being functional or regulation compliant. Cardwells do not accept any liability for any loss that may be caused directly or indirectly by the information provided, all interested parties must rely on their own, their surveyor’s or solicitor’s findings. We advise all interested parties to check with the local planning office for details of any application or decisions that may be consequential to your decision to purchase or rent any property. Any floor plans provided should be used for illustrative purposes only and should only be used as such. Any leasehold properties both for sale and to let, may be subject to leasehold covenants, if so further details will be available by request.
Property Location
Similar Properties
Semi-detached house For Sale Bury Semi-detached house For Sale BL8 Bury new homes for sale BL8 new homes for sale Flats for sale Bury Flats To Rent Bury Flats for sale BL8 Flats to Rent BL8 Bury estate agents BL8 estate agents



.jpeg)











