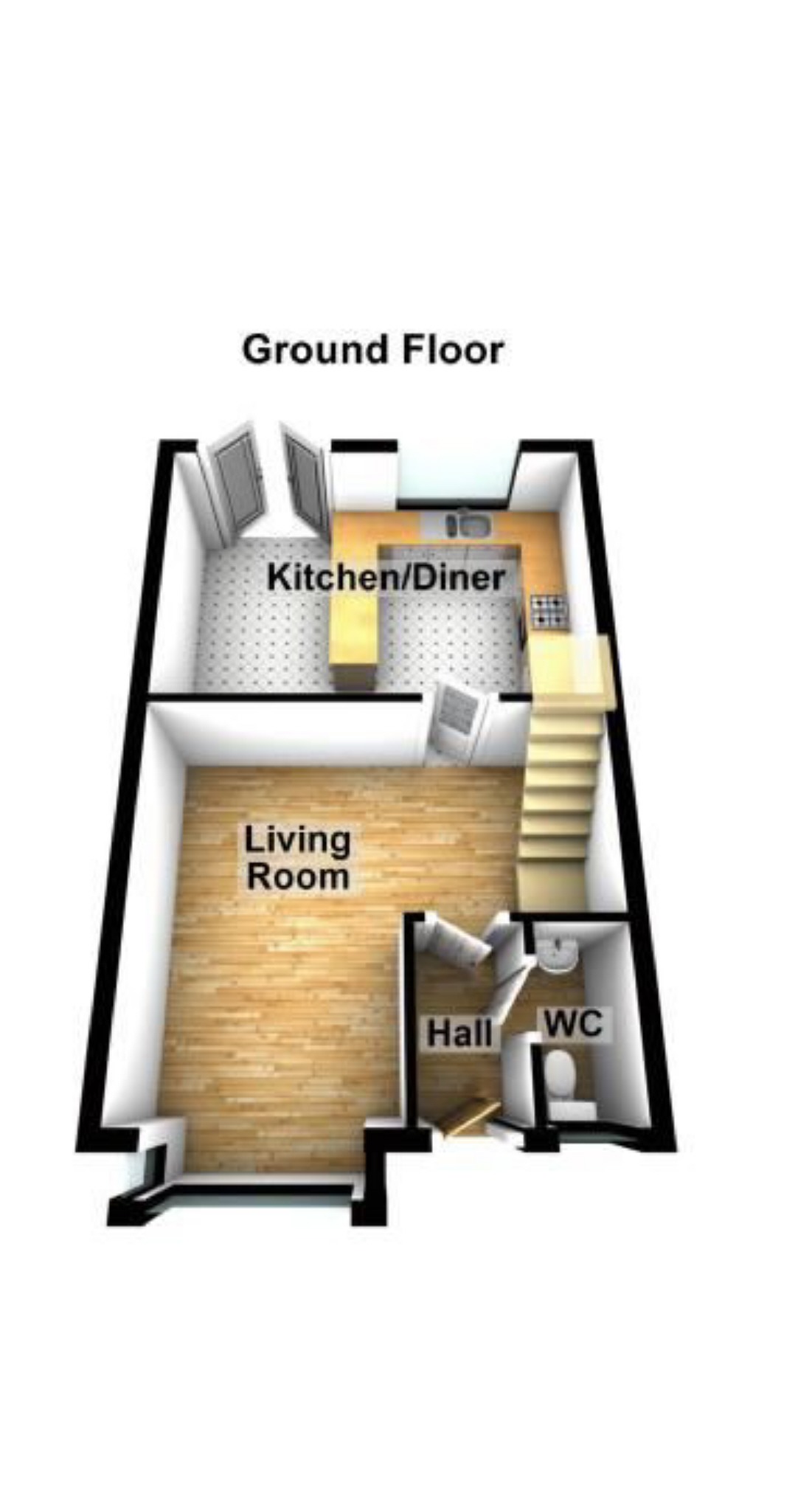3 Bedrooms Semi-detached house for sale in Bankside Court, Cannock Drive, Heaton Mersey, Stockport SK4 | £ 330,000
Overview
| Price: | £ 330,000 |
|---|---|
| Contract type: | For Sale |
| Type: | Semi-detached house |
| County: | Greater Manchester |
| Town: | Stockport |
| Postcode: | SK4 |
| Address: | Bankside Court, Cannock Drive, Heaton Mersey, Stockport SK4 |
| Bathrooms: | 1 |
| Bedrooms: | 3 |
Property Description
Situated on the ever popular Heaton Manor development in Heaton Moor, this semi-detached property has it all. Located close to excellent primary and secondary schools and transport links, with Heaton Chapel train station and the fantastic buzz of Heaton Moor Village within walking distance. In brief the property comprises of an entrance hallway, downstairs W.C, lounge with feature bay window to the front and modern spacious kitchen/diner. Whilst to the first floor there are three well proportioned bedrooms with en-suite shower room off the master bedroom and family bathroom. Externally the property offers a double driveway to the front with garden to the rear.
Ground Floor
Entrance Hall
PVCu double glazed entrance door leading in, door leading through to lounge, door leading to cloakroom W.C.
Cloakroom W.C
PVCu double glazed frosted window to the front, basin with taps over, W.C.
Lounge (13'9 x 12'8 max (4.19m x 3.86m max))
PVCu double glazed bay window to the front, door leading through to kitchen/diner, stairs leading to first floor, radiator, multiple power points, wood flooring.
Kitchen/Diner (15'8 x 10'8 (4.78m x 3.25m))
PVCu double glazed window to the rear, uPVC double glazed french doors leading to the rear garden, kitchen area with matching range of base and eye level units with worktop over, 1 ½ sink with mixer tap over, induction hob with extractor hood over, integrated electric oven, integrated fridge/freezer, space and connection for washing machine, splash back with multiple power points, radiator, tiled flooring.
First Floor
Landing
Doors leading to all bedrooms and family bathroom, fitted carpet to landing and stairs.
Bedroom One (12'2 x 9'1 max (3.71m x 2.77m max))
PVCu double glazed window to the front, radiator, multiple power points, fitted carpet, door leading to en-suite shower room.
En-Suite Shower Room
PVCu double glazed frosted window to the front, basin with taps over, shower with shower tray and glass screen door, W.C, heated towel rail.
Bedroom Two (9'0 x 8'9 (2.74m x 2.67m))
PVCu double glazed window to the rear, radiator, multiple power points, wood flooring.
Bedroom Three (8'9 x 6'6 (2.67m x 1.98m))
PVCu double glazed window to the rear, radiator, multiple power points, wood flooring.
Bathroom
PVCu double glazed frosted window to the side, basin with pedestal and taps over, bath with matching panel and taps over, W.C, towel rail, partially tiled walls.
Outside
Driveway to the front providing off road parking for approximately two vehicles. Spacious garden to the rear which is not overlooked with paved patio seating area, artificial grass lawn area with bedding plant area around.
You may download, store and use the material for your own personal use and research. You may not republish, retransmit, redistribute or otherwise make the material available to any party or make the same available on any website, online service or bulletin board of your own or of any other party or make the same available in hard copy or in any other media without the website owner's express prior written consent. The website owner's copyright must remain on all reproductions of material taken from this website.
Property Location
Similar Properties
Semi-detached house For Sale Stockport Semi-detached house For Sale SK4 Stockport new homes for sale SK4 new homes for sale Flats for sale Stockport Flats To Rent Stockport Flats for sale SK4 Flats to Rent SK4 Stockport estate agents SK4 estate agents



.png)











