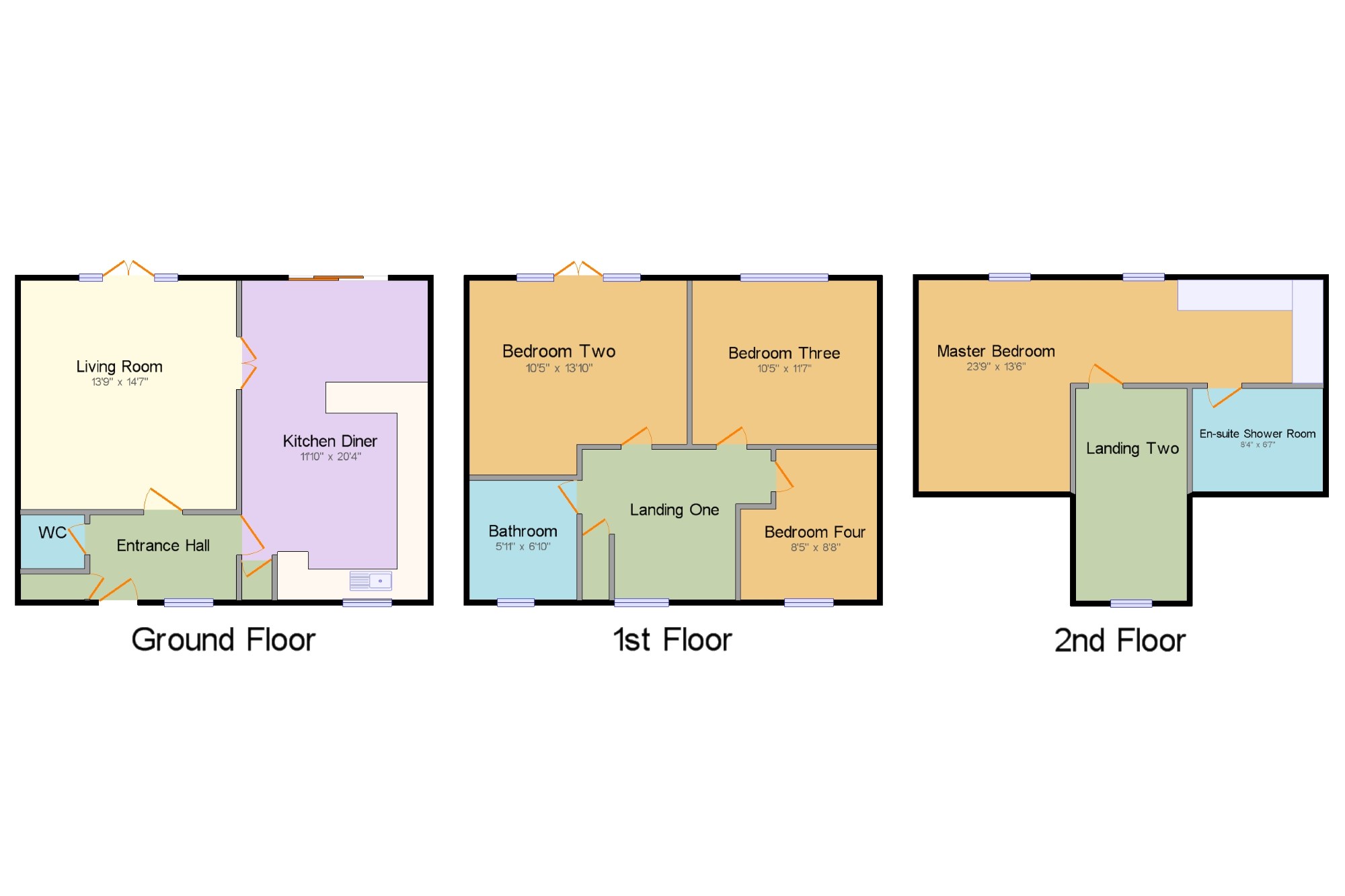4 Bedrooms Semi-detached house for sale in Bankside Place, Radcliffe, Manchester, Greater Manchester M26 | £ 300,000
Overview
| Price: | £ 300,000 |
|---|---|
| Contract type: | For Sale |
| Type: | Semi-detached house |
| County: | Greater Manchester |
| Town: | Manchester |
| Postcode: | M26 |
| Address: | Bankside Place, Radcliffe, Manchester, Greater Manchester M26 |
| Bathrooms: | 1 |
| Bedrooms: | 4 |
Property Description
Entwistle Green are delighted to bring to the market this modern and deceptively spacious, semi-detached family home in the highly desirable Chapelfield development. The property is ideally located within easy reach of both Whitefield and Radcliffe town centres as well as excellent transport and motorway links.The property comprises of a bright and airy entrance hall, cloakroom, guest WC, lounge and fully fitted kitchen with dining area. To the first floor are three well proportioned bedrooms and modern family bathroom and to the second floor the master bedroom with en-suite shower room, dressing area and fitted wardrobes. Externally the property benefits from a block paved driveway allowing parking for two cars, landscaped rear garden and uplighters.This immaculate property must be viewed in order to be fully appreciated.
Four Bedroom Semi Detached Family Home
Highly Desirable Residential Location
Fully Fitted Kitchen with Dining Area
Guest WC
En-suite and Dressing Area to Master Bedroom
Landscaped Rear Garden
Driveway Providing Off Road Parking for Two Cars
Immaculately Presented Throughout
Internal Viewing is Essential
Entrance Hall 9'4" x 5'5" (2.84m x 1.65m). Bespoke entrance door to entrance hall, contemporary glass panelled staircase, access to WC and storage cupboard
WC 4'1" x 3'5" (1.24m x 1.04m). Touch flush WC and hand wash basin, part tiles walls and radiator.
Living Room 13'9" x 14'7" (4.2m x 4.45m). UPVC double glazed windows and French doors leading to the rear garden, radiator and double doors to the kitchen/diner. Unique wooden wall with bookcase.
Kitchen Diner 11'10" x 20'4" (3.6m x 6.2m). High quality fitted kitchen with integrated appliances, stainless steel extractor fan and sink with mixer tap. Dining area with breakfast bar and UPVC windows and french doors leading to garden.
Bedroom Two 10'5" x 13'10" (3.18m x 4.22m). UPVC double glazed window, carpeted flooring, radiator.
Bedroom Three 10'5" x 11'7" (3.18m x 3.53m). UPVC double glazed window, carpeted flooring, radiator.
Bedroom Four 8'5" x 8'8" (2.57m x 2.64m). UPVC double glazed window, carpeted flooring, radiator.
Bathroom 5'11" x 6'10" (1.8m x 2.08m). UPVC double glazed window, modern tiling, bath with shower, touch flush WC, vanity unit sink, heated towel radiator
Master Bedroom 23'9" x 13'6" (7.24m x 4.11m). UPVC window and Velux window, laminate wood flooring, fitted wardrobes, access to en-suite.
En-suite Shower Room 8'4" x 6'7" (2.54m x 2m). Velux window, corner shower, touch flush WC and hand wash basin, modern tiling and heated towel radiator.
Property Location
Similar Properties
Semi-detached house For Sale Manchester Semi-detached house For Sale M26 Manchester new homes for sale M26 new homes for sale Flats for sale Manchester Flats To Rent Manchester Flats for sale M26 Flats to Rent M26 Manchester estate agents M26 estate agents



.png)











