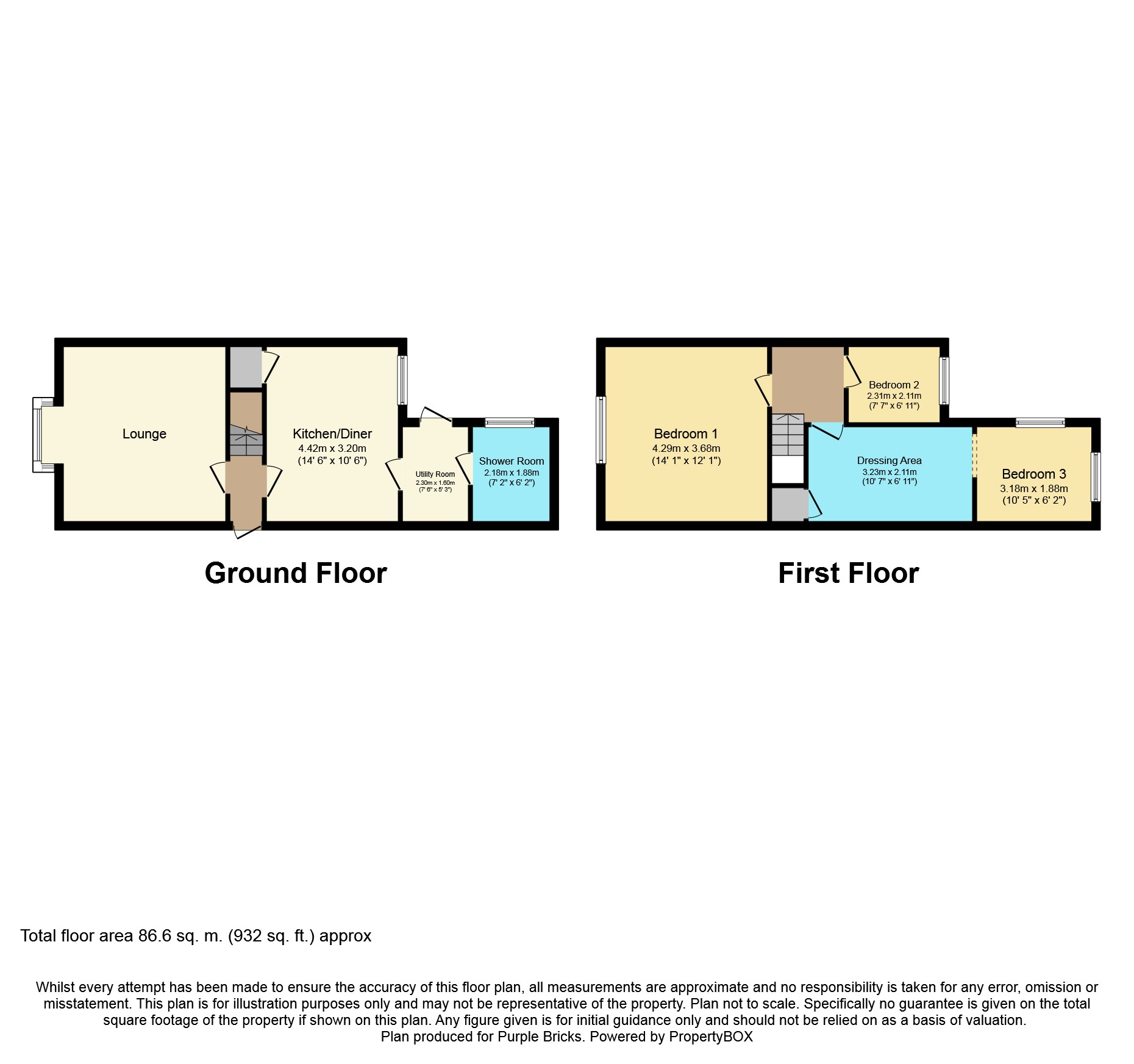3 Bedrooms Semi-detached house for sale in Bannerman Road, Nottingham NG6 | £ 130,000
Overview
| Price: | £ 130,000 |
|---|---|
| Contract type: | For Sale |
| Type: | Semi-detached house |
| County: | Nottingham |
| Town: | Nottingham |
| Postcode: | NG6 |
| Address: | Bannerman Road, Nottingham NG6 |
| Bathrooms: | 1 |
| Bedrooms: | 3 |
Property Description
Guide Price 130,000-140,000
Nestled right in the heart of Bannerman Road, this extended three bedroom Family Home is Fabulous and More than Ready to go.
Welcomed by an Entrance Hall leading to the Warm Lounge with Cosy Log Burner and Beautiful Bay Window, then on through to the Spacious and Fresh Kitchen and Dining Area with Pantry.
Also on offer is a Light and Contemporary Ground Floor Shower Room and access to the Wonderful Rear Garden via the Utility.
To the first floor landing is the Master Bedroom, Second Bedroom and Dressing Area Linked to the Third Bedroom.
Plenty of Space for Everyone.
To the outside of this lovely home is a garden which shows how much this home and plot have been loved and looked after for many years.
Private and Colourful there are different Relaxing Areas - Ideal for both Rainy days and Summer Nights.
The Garden also houses a brilliant Sized Shed which is ideal for a Workshop.
Ideal for your First steps onto the ladder or your next Family Home this is one not to be missed.
Please book your viewing online to truly appreciate this Home Sweet Home.
Location
Sitting on the ever Popular Bannerman Road this home sits minutes from the Local Market Place and plenty of local stores and amenities.
Minutes from the Tram Stop and sitting on a Prime Bus Link straight into the City.
Close to local parks and schools and only a short drive to A610 and M1.
This home is ideal and will offer convenience to any buyer.
Lounge
14'09" X 13'11"
Finished to a fantastic standard, boasting a Beautiful Bay Window and Cosy Log Burner.
Kitchen/Dining Room
14'06" X 10'06"
Open and Spacious this Kitchen Diner holds a lot of storage with Safe Curved Cupboards and Patio Doors leading to the Rear Garden.
Utility Area
Utility Area and holding a door to the rear garden and access to the Ground Floor Shower Room
Shower Room
7'02" X 6'02"
Contemporary and Fresh, Generous Sized Shower and Gloss Vanity Unit.
Obscure Window to the Rear Garden.
First Floor Landing
First Floor Landing holding access to Master Bedroom, Bedroom Two, Dressing Area and Bedroom Three.
Master Bedroom
14'01" X 12'01"
With View the front of the home, Plenty of Space for Storage and Bedroom Furniture.
Bedroom Two
7'07" X 6'11"
Single Bedroom Ideal for Childre, Nursery or Study with View to the Rear.
Dressing Room
10'07" X 6'11"
Brilliant Sized and Practical Dressing Room linked to Bedroom Three and holding plenty of Space for Storage - Ideal for a Dressing Area/Study or Play Room.
Bedroom Three
10'05" X 6'02"
Light and Airy Single Bedroom linked to Dressing Room with two views to the Rear Garden and holding a Shower for convenience.
Rear Garden
Accessed via Side Gate or Home, this garden is Stunning and can be perfect for Rainy Days or Summer Nights and Entertaining all of the family.
With Areas ideal for Potted Plants, Log Store, Relaxing under a Gazibo or lazing in a Hammock.
Also Holding a brilliant sized shed ideal for workshop.
Property Location
Similar Properties
Semi-detached house For Sale Nottingham Semi-detached house For Sale NG6 Nottingham new homes for sale NG6 new homes for sale Flats for sale Nottingham Flats To Rent Nottingham Flats for sale NG6 Flats to Rent NG6 Nottingham estate agents NG6 estate agents



.png)











