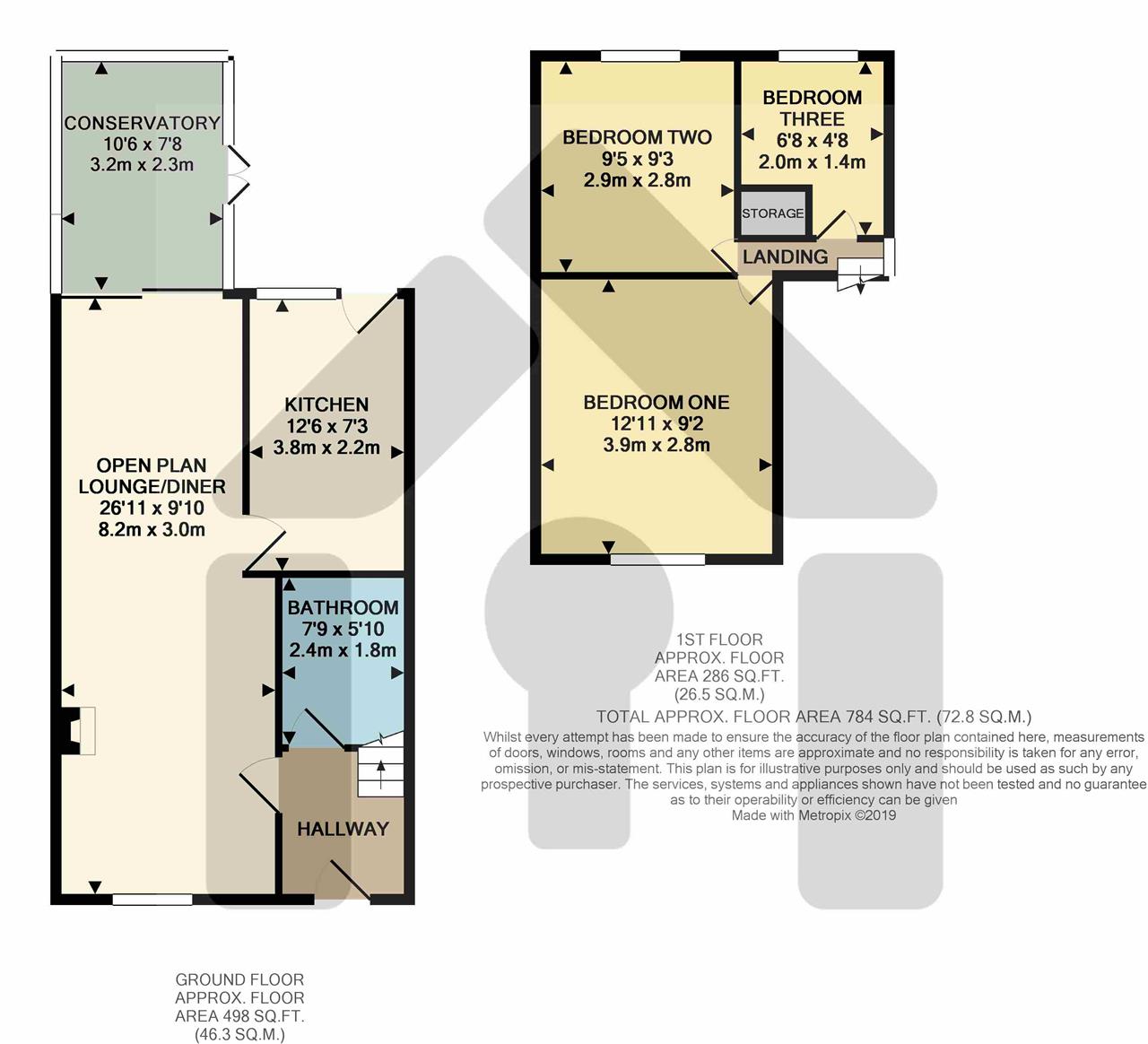3 Bedrooms Semi-detached house for sale in Bannister Hall Drive, Higher Walton, Preston PR5 | £ 135,000
Overview
| Price: | £ 135,000 |
|---|---|
| Contract type: | For Sale |
| Type: | Semi-detached house |
| County: | Lancashire |
| Town: | Preston |
| Postcode: | PR5 |
| Address: | Bannister Hall Drive, Higher Walton, Preston PR5 |
| Bathrooms: | 1 |
| Bedrooms: | 3 |
Property Description
Stonehouse Homes are delighted to offer for sale this three bedroom, modernised semi-detached house situated in the village of Higher Walton located on the outskirts of Preston. The property briefly comprises; Entrance hall, open plan lounge/dining room, conservatory, fitted kitchen, downstairs bathroom and three bedrooms. Externally the property has gardens to the front and rear. It is warmed with gas central heating and also benefits from double glazing throughout. All local amenities are located nearby in the village including shops, post office, school, cafes and plenty more! If your looking for a property with good transport links, it has easy access to all major motorways, as well as bus routes into Preston, Blackburn and surrounding areas. This property has been modernised throughout making it ideal for someone looking for a home ready to move into. It's been a credit to the current owners, who have lived here many years! Early Viewing is advised as we anticipate it won't be on the market for long.
Hallway
Laminate flooring. Central heating radiator.
Open Plan Lounge/Dining Room (8.20m (26' 11") x 3.00m (9' 10"))
Laminate flooring. Spotlights. Gas fire with feature surround and down lights. Two central heating radiators. Double glazed window. Double glazed patio doors.
Kitchen (3.80m (12' 6") x 2.21m (7' 3"))
Hi-gloss fitted wall and base units. Integrated induction hob. Integrated oven. Integrated extractor hood. Integrated fridge freezer. Plumbed for washing machine. Stainless steel sink unit with mixer tap. One and half bowl stainless steel sink unit with mixer tap. Double glazed window.
Conservatory (3.21m (10' 6") x 2.35m (7' 9"))
Laminate flooring. Central heating radiator.
Downstairs Bathroom (2.34m (7' 8") x 1.78m (5' 10"))
Bath with overhead shower and screen. Part tiled walls. Wash hand basin with mixer tap. Tiled floor. Low flush W.C. Spotlights. Central heating radiator. Double glazed window.
Stairs And Landing
Built in storage cupboard. Double glazed window.
Bedroom One (3.93m (12' 11") x 2.79m (9' 2"))
Central heating radiator. Double glazed window.
Bedroom Two (2.88m (9' 5") x 2.83m (9' 3"))
Loft access. Central heating radiator. Double glazed window.
Bedroom Three (2.02m (6' 8") x 2.00m (6' 7"))
Central heating radiator. Double glazed window.
Garden
Outdoor tap.
Outhouse for storage.
Decked patio area to the rear.
Mainly laid to lawn to the front.
Outdoor light.
Property Location
Similar Properties
Semi-detached house For Sale Preston Semi-detached house For Sale PR5 Preston new homes for sale PR5 new homes for sale Flats for sale Preston Flats To Rent Preston Flats for sale PR5 Flats to Rent PR5 Preston estate agents PR5 estate agents



.png)











