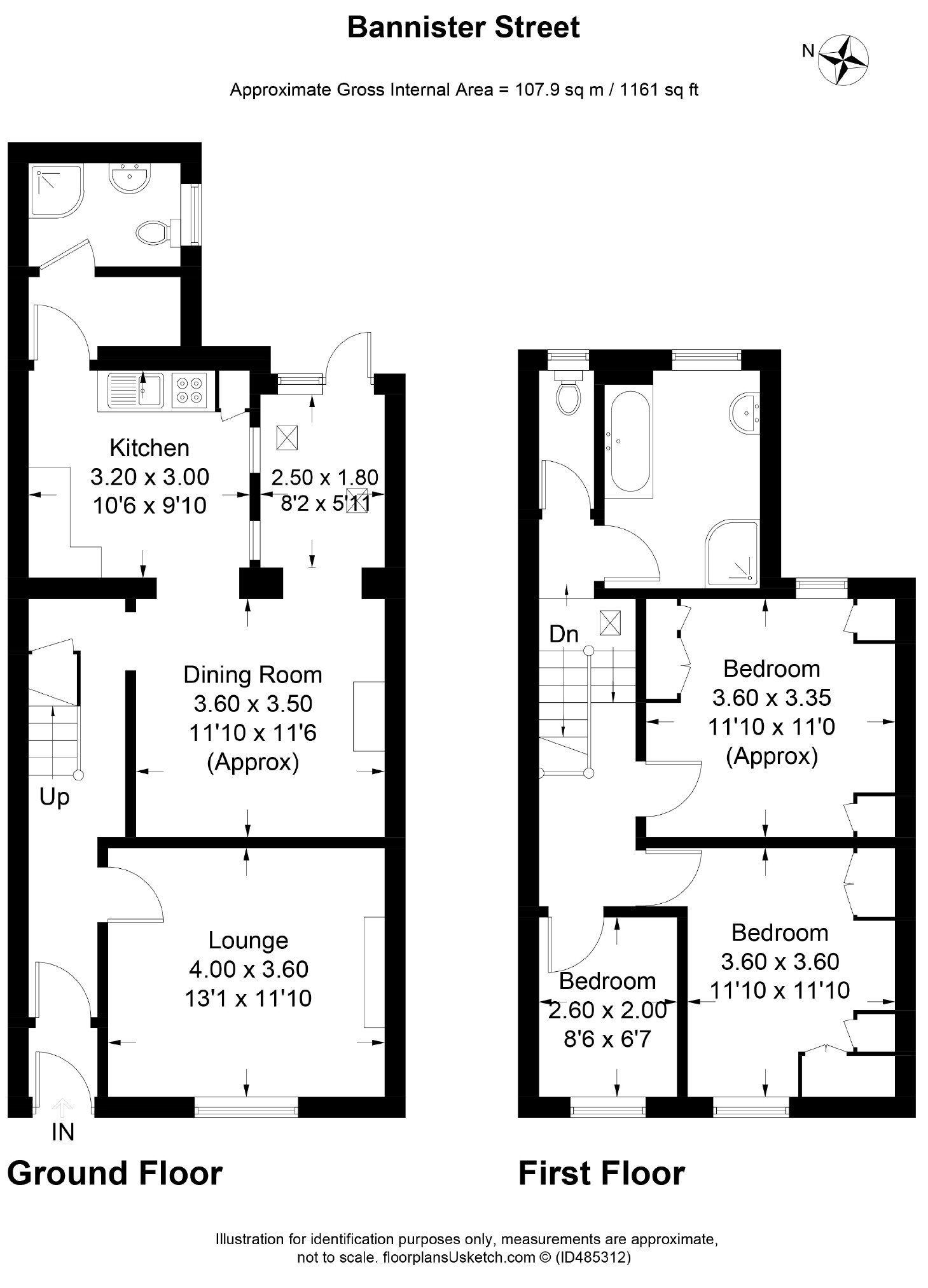4 Bedrooms Semi-detached house for sale in Bannister Street, Lytham St. Annes FY8 | £ 325,000
Overview
| Price: | £ 325,000 |
|---|---|
| Contract type: | For Sale |
| Type: | Semi-detached house |
| County: | Lancashire |
| Town: | Lytham St. Annes |
| Postcode: | FY8 |
| Address: | Bannister Street, Lytham St. Annes FY8 |
| Bathrooms: | 2 |
| Bedrooms: | 4 |
Property Description
Located in the heart of Lytham Town Centre and only a two minute walk to the hub of the towns local shops, cafe bars and restaurants. This well presented terraced house would make an ideal family home for the potential buyers. The property enjoys three bedrooms, two bathrooms and has the added benefit of a fitted entertainment centre with fitted speakers throughout the whole house. An opportunity not to be missed please call us on to arrange a viewing.
In brief the property comprises; lounge, dining room/2nd reception, sun lounge, kitchen, utility room and shower room to the first floor and three bedrooms and a bathroom with separate W.C. To the first floor. Externally the property has an east facing rear yard ideal for outside dining.
Entrance Porch
Porch entrance, small single radiator, tiled walls floor to ceiling, carpeted flooring, decorative glass to front entrance hallway.
Entrance Hallway
Wood flooring throughout, large double radiator, decorative lighting with x2 chandeliers, power sockets fitted x3, cloakroom area leading into the under stairs cupboard, ornate original coving creating an arch into the main hallway.
Lounge
Large double glazed window to front aspect, neutral carpet fitted, X3 double power points, decorative fire surround with gas coal like fire, original ceiling rose with light pendant fitted to centre of the room, large double radiator fitted under window.
Dining Room/2nd Reception Room
Bamboo wood flooring throughout, open gas fitted fire place with brick surround, X4 power points fitted, double radiator fitted.
Sun Room
Oak flooring fitted, electric power points x1 double socket, patio doors leading out to the rear.
Kitchen
Bamboo wood flooring throughout, decorative glass windows with coloured glass looking into the summer room, low level and high level units in light beech with light surfaces to compliment the whole look, stainless steel sink and drainer with mixer tap, integrated electric oven and 4 ring gas job with extracted fan fitted above, electric power points fitted x2 double, large fitted radiator, downlighter spotlights fitted to ceiling and under cupboards.
Utility Room
Bamboo flooring, space for washing machine, fitted with low and high level storage units, single radiator, single light fitted to centre of the room.
Ground Floor Shower Room
Double glazed window to the rear, three piece bathroom suite in white with low level wc, basin with hot and cold taps, fitted in stainless steel corner shower unit with overhead shower, grey
eutral tiles fitted from floor to ceiling, Bamboo flooring, single radiator.
Upstairs - Landing
Downlighter spotlights fitted in the ceiling, stairs and landing fitted with decorative carpet through out, shaker style banister consisting of spindles in wood, white base and handrail, centre light pendant and skylight, telephone point, power points, access to loft.
Bedroom 1
Large double bedroom with fitted neutral carpet, double glazed window to rear aspect, beech fitted wardrobes throughout, vanity unit, fitted power sockets x3, centre single light in ceiling, double radiator fitted.
Bedroom 2
Large double bedroom, double glazed window to front, white fitted wardrobes throughout, neutral beige carpet fitted, double radiator, telephone point, power points fitted, central spotlights fitted to ceiling.
Bedroom 3
Neutral fitted carpet currently used as an office space but large enough for a good size single bedroom, double glazed window to front aspect, fitted electrical points, single radiator, central light pendant fitted to ceiling.
Bathroom
Large bathroom with three piece suite in white, the bath is fitted with gold mixer taps and shower head, the shower is a jet spa shower with various different jets to relax in with fitted sliding shower doors, single basin fitted with hot and cold taps, decorative tiles floor to ceiling in neutral colours, ample storage for toiletries, double glazed window to the rear aspect, shaver plug fitted to wall.
Separate Wc
Small fitted double glazed window, downlighter spotlights fitted to ceiling, fitted with the same neutral tiles as the bathroom, single low level WC, access to loft in the ceiling, single fitted uplighter.
External
East facing yard perfect for outdoor dining.
These particulars, whilst believed to be accurate are set out as a general outline only for guidance and do not constitute any part of an offer or contract. Intending purchasers/tenants should not rely on them as statements or representation of fact, but must satisfy themselves by inspection or otherwise as to their accuracy. Gas, electrical or other appliances, drains, heating, plumbing or electrical installations have not been tested. All measurements quoted are approximate. No person in this firms employment has the authority to make or give any representation or warranty in respect of the property.
You may download, store and use the material for your own personal use and research. You may not republish, retransmit, redistribute or otherwise make the material available to any party or make the same available on any website, online service or bulletin board of your own or of any other party or make the same available in hard copy or in any other media without the website owner's express prior written consent. The website owner's copyright must remain on all reproductions of material taken from this website.
Property Location
Similar Properties
Semi-detached house For Sale Lytham St. Annes Semi-detached house For Sale FY8 Lytham St. Annes new homes for sale FY8 new homes for sale Flats for sale Lytham St. Annes Flats To Rent Lytham St. Annes Flats for sale FY8 Flats to Rent FY8 Lytham St. Annes estate agents FY8 estate agents



.png)









