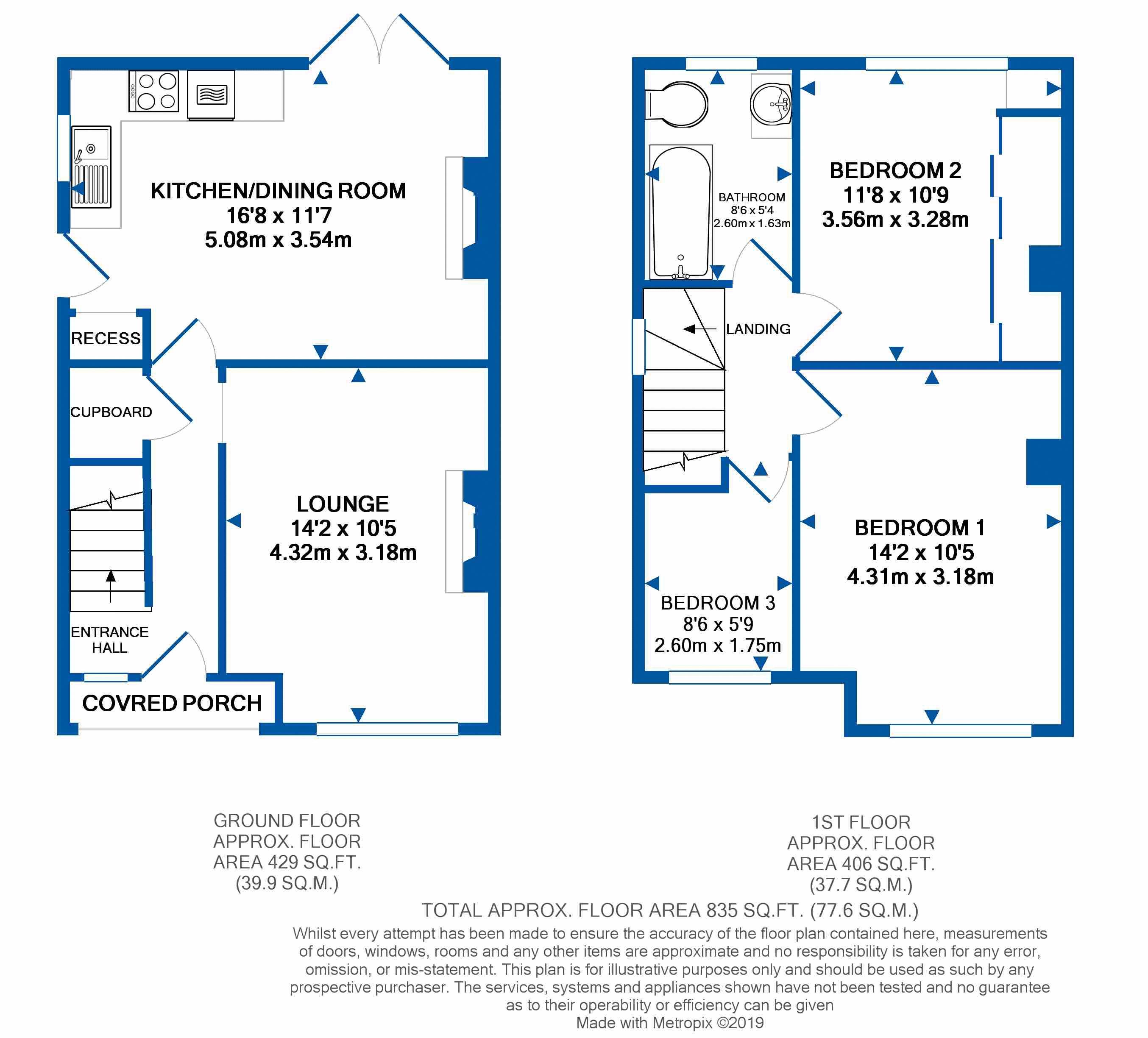3 Bedrooms Semi-detached house for sale in Banstead Road, Caterham CR3 | £ 385,000
Overview
| Price: | £ 385,000 |
|---|---|
| Contract type: | For Sale |
| Type: | Semi-detached house |
| County: | Surrey |
| Town: | Caterham |
| Postcode: | CR3 |
| Address: | Banstead Road, Caterham CR3 |
| Bathrooms: | 1 |
| Bedrooms: | 3 |
Property Description
A 1930's built three bedroom semi detached house, immaculately presented throughout including a secluded rear garden and a garage! Located coveniently for local shopping facilities and transport links in Caterham on the Hill. The house is double glazed and has gas central heating.
Directions
From the High Street in Caterham on the Hill, proceed along the High Street and straight over the roundabout into Townend. At the staggered junction turn left into Banstead Road, the house is on the right handside in between Addison Road and Campbell Road.
Location
The house is located within a mile of Caterham on the Hill High Street where there is a good selection of local shops including several grocery stores, a butchers, pharmacy, post office and other specialised shops. At The Village in Coulsdon Road there is also a Tesco supermarket.
The commuter has a choice of railway stations at Caterham Valley and nearby Whyteleafe with services into Croydon and Central London. The M25 motorway can be accessed at Godstone junction 6.
Caterham also benefits from a good selection of schools from nursery to secondary in both the private and public sectors. Coulsdon Common with many fine woodland walks can be accessed via Coulsdon Road. Other amenities include a sports centre at De Stafford School in Burntwood Lane and a good range of restaurants, pubs and High Street shops in Caterham Valley.
A great area to live close to town and countryside.
Covered Porch
Covered porch with outside light.
Entrance Hallway (12' 2'' x 5' 7'' (3.71m x 1.70m))
Double glazed frosted leaded light window to front with a matching double glazed leaded light panelled front door, staircase to the first floor landing, understairs cupboard with gas and electric meters, radiator with guard and wood effect flooring.
Lounge (14' 2'' x 10' 6'' (4.31m x 3.20m))
Double glazed window to front, 1930's period style tiled fireplace, TV point, wood effect flooring and radiator.
Kitchen/Dining Room (11' 7'' x 16' 8'' (3.53m x 5.08m))
Kitchen Area : Double glazed window and door to side access. Modern gloss white wall and base units with matching worktops, single bowl stainless steel sink unit with a mixer tap and cupboards under, built in electric oven and a four ring electric ceramic hob with an extractor fan above, space and plumbing for a washing machine and recess for a fridge/freezer.
Dining Area: Double glazed french doors to the rear garden, wall mounted Worcester gas fired combination boiler, 1930's period style fireplace, wood effect flooring and double radiator.
First Floor Accommodation
Landing
Double glazed frosted window to side, access to the loft.
Bedroom One (14' 2'' x 10' 5'' (4.31m x 3.17m))
Double glazed window to front, radiator.
Bedroom Two (11' 8'' x 8' 8'' (3.55m x 2.64m))
Double glazed window to rear, wall of sliding door wardrobes with hanging and shelf space, radiator.
Bedroom Three (8' 6'' into door recess x 5' 9'' (2.59m x 1.75m))
Double glazed window to front, radiator.
Bathroom (8' 6'' x 5' 4'' (2.59m x 1.62m))
Double glazed frosted window to rear, white suite comprising of a wood panelled bath with a mixer tap shower attachment, vanity wash hand basin and a low flush WC, heated towel rail, wall light with shaver point, extractor fan and fully tiled surrounds.
Outside
Front Garden
The front garden has steps and a path to the front door, side path to side access. To the front of the garden there is a high hedge providing seclusion from the road. There are several lawn areas with herbaceous borders.
Rear Garden
The rear garden has shingled patio area with a timber shed to the rear of the house. The garden has panelled fencing to all sides. A path leads to lawn areas with established herbaceous borders. There is a terraced area ideal for a small table and chairs. To the end of the garden there is a small wooden raised terrace and a gate to Addison Close and the front of the Garage. There is also a separate side door to the Garage.
Detached Garage
The garage has an up and over door and is approached via a small drive off Addison Close. There is a side door to the garden.
20/3/2019.
Property Location
Similar Properties
Semi-detached house For Sale Caterham Semi-detached house For Sale CR3 Caterham new homes for sale CR3 new homes for sale Flats for sale Caterham Flats To Rent Caterham Flats for sale CR3 Flats to Rent CR3 Caterham estate agents CR3 estate agents



.png)











