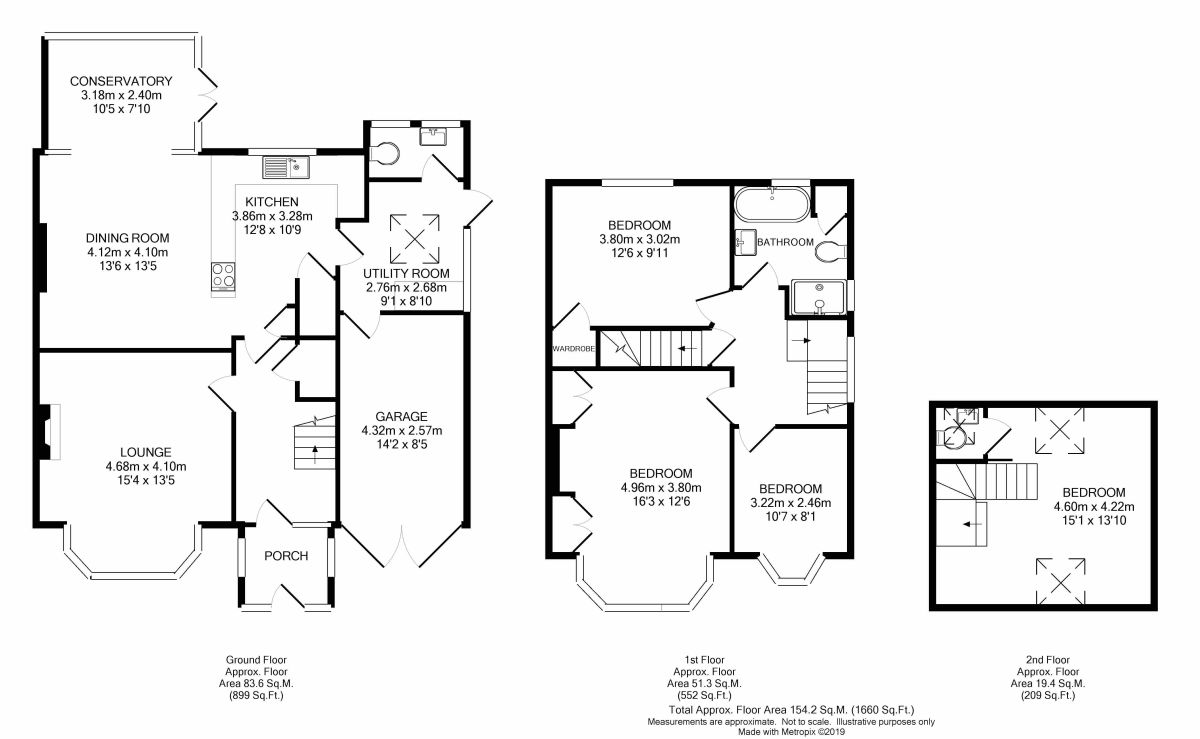4 Bedrooms Semi-detached house for sale in Banstead Road South, Sutton SM2 | £ 675,000
Overview
| Price: | £ 675,000 |
|---|---|
| Contract type: | For Sale |
| Type: | Semi-detached house |
| County: | London |
| Town: | Sutton |
| Postcode: | SM2 |
| Address: | Banstead Road South, Sutton SM2 |
| Bathrooms: | 2 |
| Bedrooms: | 4 |
Property Description
This beautifully presented and extended four-bedroom semi-detached family home situated along a very popular Road bordering South Sutton and Carshalton Beeches. The property has local bus routes on your doorstep and train stations within easy reach, with trains into the city of London and surrounding areas. The accommodation comprises of lounge, open plan kitchen/diner and conservatory which overlooks a level 125ft garden, there is also a utility room with door access to single garage and down stairs cloak room.
Upstairs on the first floor you have a four-piece family bathroom with slipper role top bath, and three bedrooms. On the first-floor landing there is a door with stairs to bedroom four which also has an en-suit cloak room. Outside which has already mention is this picturesque garden with gated side access. To the front you will find the access to the garage and a paved blocked drive way. Located near very good schools both Primary and secondary, plus also to mention is the local Oaks Park with is stunning views overlooking woodland and golf course. This is truly a lovely family home that really must be seen.
Entrance Porch
Windows to side and front aspect, ceiling light
Hall Way
Stairs to first floor with cupboard under, coving, picture rail, power points, phone point, doors to
Lounge
Oriel bay double glazed windows to front aspect, feature fire place with tiled surround, TV point, power points, coving and picture rail.
Kitchen / Dining Room
Double glazed windows to rear aspect, a range of base units with soft close cupboards and draws, solid wood work tops with one and half bowl inset sink unit with single drainer, integrated electric hob, twin oven and grill, integrated dish washer plus a range of matching eye level wall units and cupboard housing gas boiler, larder cupboard, part tiled walls, coving, power points opening to conservatory and door to utility room.
Utility Room
Double glazed windows to side aspect, range of base units with integrated washing machine, solid wood work tops, with, matching eye level wall units, part tiled walls, door to garage and door to cloak room
Cloakroom
Double glazed frosted windows to rear aspect, Belfast sink with mixer taps, low level WC
Conservatory
Double glazed windows to rear aspect, double glazed french doors to garden, power points.
First Floor Landing
Double glazed window, door to and stairs to 2nd floor
Bedroom 1
Oriel bay double glazed windows to front aspect, built in wardrobes, feature fire place with tiled surround, picture rail and power points.
Bedroom 2
Double glazed windows to rear aspect, built in wardrobe under stairs, feature fire place with tiled surround, coving, picture rail and power points
Bedroom 3
Splay bay double glazed windows to front aspect, coving, picture rail and power points.
Family Bathroom
Double glazed frosted windows to side and rear, roll top slipper bath with mixer tap and shower spray, walk in double shower with shower spray over and tiled walls, hand basin with vanity surround, low level WC, airing cupboard housing water tank.
Bedroom 4
Stairs to bedroom, balustrade, double glazed veluxs windows to front and rear aspect, storage into eves, power points and door to
En-Suite Cloak Room
Double glazed veluxs window to rear aspect, hand basin and low level WC
Barn / Garage
Double barn doors, power pints and lights.
Outside
Rear Garden
Patio, lawn, flower beds with mature trees and shrubs, raised vegetable beds, fencing to side and rear, outside tap, outside light, power points and gated side access.
Front Garden
Block paved driveway, wall to side and flower bed
Local Authority
London Borough o Sutton
Important note to purchasers:
We endeavour to make our sales particulars accurate and reliable, however, they do not constitute or form part of an offer or any contract and none is to be relied upon as statements of representation or fact. Any services, systems and appliances listed in this specification have not been tested by us and no guarantee as to their operating ability or efficiency is given. All measurements have been taken as a guide to prospective buyers only, and are not precise. Please be advised that some of the particulars may be awaiting vendor approval. If you require clarification or further information on any points, please contact us, especially if you are traveling some distance to view. Fixtures and fittings other than those mentioned are to be agreed with the seller.
/1
Property Location
Similar Properties
Semi-detached house For Sale Sutton Semi-detached house For Sale SM2 Sutton new homes for sale SM2 new homes for sale Flats for sale Sutton Flats To Rent Sutton Flats for sale SM2 Flats to Rent SM2 Sutton estate agents SM2 estate agents



.png)










