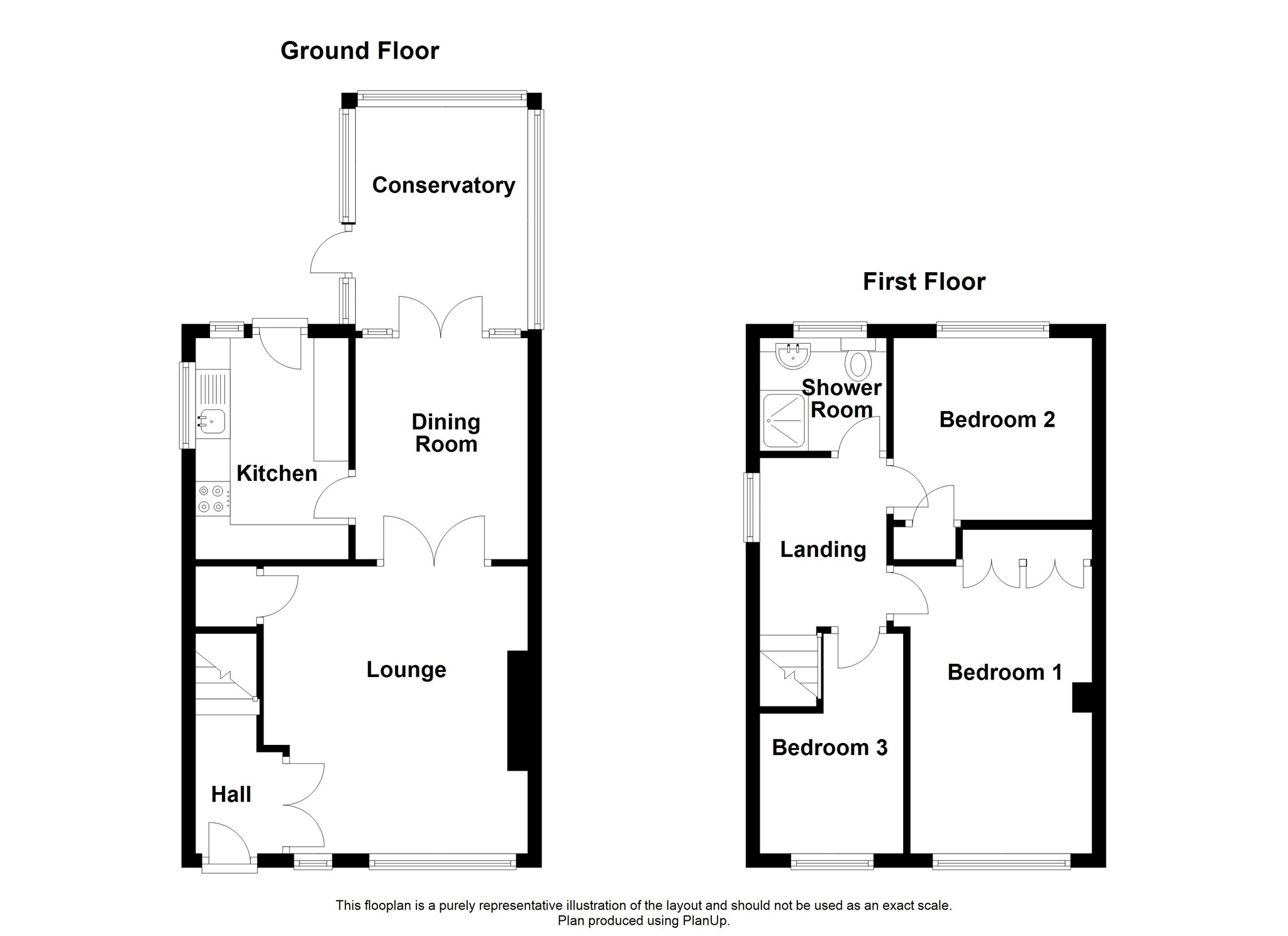3 Bedrooms Semi-detached house for sale in Barberry Rise, Penarth CF64 | £ 250,000
Overview
| Price: | £ 250,000 |
|---|---|
| Contract type: | For Sale |
| Type: | Semi-detached house |
| County: | Vale of Glamorgan, The |
| Town: | Penarth |
| Postcode: | CF64 |
| Address: | Barberry Rise, Penarth CF64 |
| Bathrooms: | 1 |
| Bedrooms: | 3 |
Property Description
Summary
Exceptional semi-detached with side drive and generous rear garden. Benefiting from a conservatory at the rear overlooking the well maintained rear garden. Located in much sought after side street. With 2 receptions, fitted kitchen, 3 bedrooms & stylish shower room.
Description
Found in exceptional order throughout this semi-detached family home in sought after side road. Well presented internally and benefiting from a drive to the side allowing off road parking for 2-3 cars. Briefly comprising an entrance hall, lounge with twin glazed doors to a dining room plus fitted kitchen. From the dining room French doors lead into a conservatory overlooking the rear garden. To the first floor there are 3 bedrooms and a stylishly appointed shower room. There are built in wardrobes to 2 of the bedrooms. Complimented with gas central heating and upvc double glazing. To the front a lawned garden plus at the rear a delightful and spacious enclosed lawned garden with decked raised patio and 2nd paved patio. Viewing highly recommended.
Entrance Hall
Entered via a upvc door into a welcoming hall, stairs rise to the first floor, twin glazed doors lead into the lounge.
Lounge 13' 7" x 12' 6" max ( 4.14m x 3.81m max )
Spacious main living room, 2 windows to front, TV point, telephone point, coal effect living flame gas fire with tiled hearth, under stairs cupboard to one corner, twin glazed doors lead into the dining room.
Dining Room 10' 5" x 8' 2" ( 3.17m x 2.49m )
French doors with side glazed panels lead into the conservatory.
Conservatory 10' 7" x 8' 2" ( 3.23m x 2.49m )
Upvc double glazed construction with brick base ad polycarbonate roof, wooden laminate floor, door leads into the rear garden plus 6 windows, polycarbonate roof, radiator.
Kitchen 10' 5" x 7' 3" ( 3.17m x 2.21m )
Fitted with a good range of wall ad base units with round edge wrk top and stainless steel sink ad drainer with mixer tap and tiled splash backs, with twin gazed display cabinets, plumbed for washing machine and space for fridge and freezer, gas cooker point, windows to side and rear plus door to rear garden, wall mounted gas boiler.
First Floor Landing
Window to side, access to part boarded loft via pull down ladder and fitted light.
Bedroom 1 13' 3" x 8' 9" ( 4.04m x 2.67m )
Master double bedroom, window to front, with a range of built in wardrobes to one wall.
Bedroom 2 9' 3" x 9' 3" ( 2.82m x 2.82m )
Double bedroom, window to rear offering a superb elevated view over Penarth, TV point, airing cupboard with hot water tank.
Bedroom 3 10' 5" max x 6' 9" ( 3.17m max x 2.06m )
Window to front, built in double wardrobe with fitted overhead cupboards.
Shower Room
Fitted with a stylishly appointed modern white suite comprising a double shower cubicle, vanity wash hand basin and close coupled wc - concealed cistern, tiling to all walls, heated chrome towel rail, window to rear.
Garden
Neatly lawned front garden with established shrub borders, exterior security light. Side drive allowing off road parking for 2-3 cars, outside water supply. Well maintained enclosed rear garden, raised decked patio with balustrade, exterior light, steps lead down to a central lawn, 3 tier lamp, fenced, paved patio to the far end plus wooden garden shed.
Property Location
Similar Properties
Semi-detached house For Sale Penarth Semi-detached house For Sale CF64 Penarth new homes for sale CF64 new homes for sale Flats for sale Penarth Flats To Rent Penarth Flats for sale CF64 Flats to Rent CF64 Penarth estate agents CF64 estate agents



.png)





