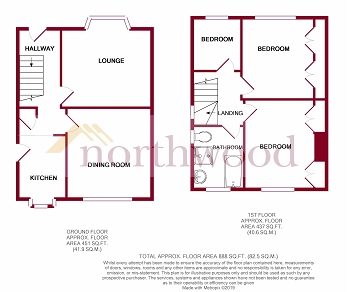3 Bedrooms Semi-detached house for sale in Barcroft Road, Smithills BL1 | £ 150,000
Overview
| Price: | £ 150,000 |
|---|---|
| Contract type: | For Sale |
| Type: | Semi-detached house |
| County: | Greater Manchester |
| Town: | Bolton |
| Postcode: | BL1 |
| Address: | Barcroft Road, Smithills BL1 |
| Bathrooms: | 0 |
| Bedrooms: | 3 |
Property Description
New to market and ideally sold with no onward chain is this superb semi detached property. Located in the popular residential area of Smithills which provides excellent access to local shops and schools as well as commuting links. The property is a great size and has huge potential for any first time buyers or young families looking for the perfect family home.
On entrance to the property is a great sized hallway along with two reception rooms and a gally kitchen. To the first floor are three good sized bedrooms, two of which are doubles benefitting from fitted wardrobes, as well as a modern four piece family bathroom. Externally there is a well maintained garden to the front of the property with the potential to create a driveway. To the rear is a lovely sized enclosed garden with a large shed. The loft is partially boarded with a velux window.
Contact Northwood on to arrange your viewing!
Entrance Hall
Laminated with carpetted stairs leading to the first floor.
Lounge 12'67" x 13'40" (5.35m x 4.97m)
Laminated with a lovely bay window and brick fire place. UPVC double glazed window with radiator and ceiling light.
Dining Room 11'84" x 12'69" (5.48m x 5.41m)
Laminated with open fire surround. UPVC double glazed window with radiator and ceiling light.
Kitchen 10'86" x 6'77" (5.23m x 3.78m)
A gally style kitchen with a range of both wall and base units in white with a black marble effect worktop. Currently providing space for both a washer and tumble dryer as well as fridge freezer and cooker. UPVC double glazed box window overlooks the garden. Radiator and ceiling light.
Bedroom 1 11'30" x 10'55" (4.11m x 4.44m)
Carpetted with fitted wardrobes and dressing table. UPVC double glazed window, radiator and ceiling light.
Bedroom 2 12'41" x 10'23" (4.69m x 3.63m)
Carpetted with fitted wardrobes. UPVC double glazed window, radiator and ceiling light.
Bedroom 3 6'81" x 7'35" (3.88m x 3.02m)
Carpetted with UPVC double glazed window, radiator and ceiling light.
Bathroom 7'21" x 8'65" (2.66m x 4.08m)
Modern four piece suite with bath, hand basin, seperate shower and w/c. Fully tiled with vinyl flooring. Radiator and ceiling light
External
Low maintenance garden to the front of the property with parking for one car. To the rear is a good sized, enclosed garden with large shed.
Property Location
Similar Properties
Semi-detached house For Sale Bolton Semi-detached house For Sale BL1 Bolton new homes for sale BL1 new homes for sale Flats for sale Bolton Flats To Rent Bolton Flats for sale BL1 Flats to Rent BL1 Bolton estate agents BL1 estate agents



.png)











