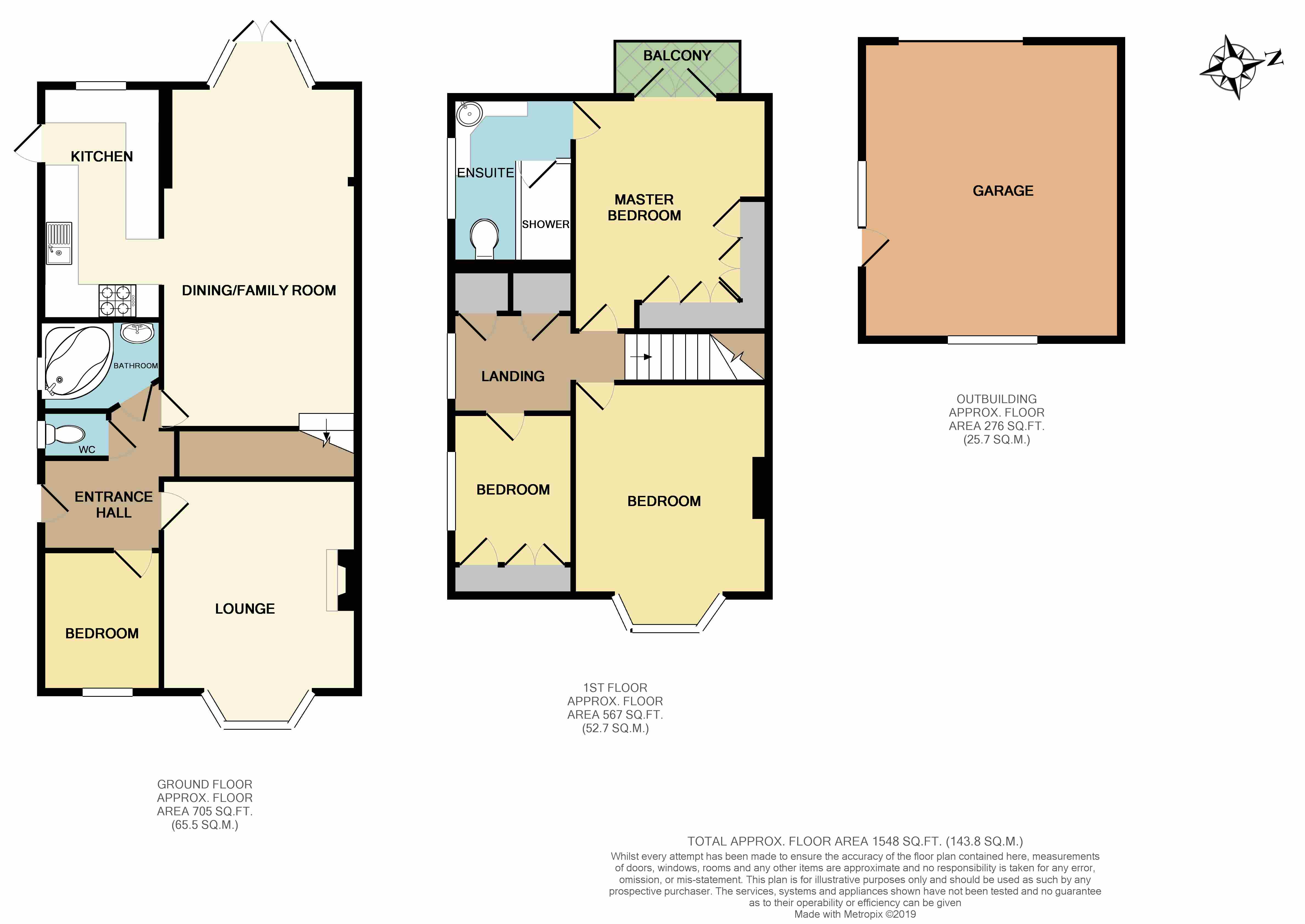4 Bedrooms Semi-detached house for sale in Bark Hart Road, Orpington BR6 | £ 550,000
Overview
| Price: | £ 550,000 |
|---|---|
| Contract type: | For Sale |
| Type: | Semi-detached house |
| County: | London |
| Town: | Orpington |
| Postcode: | BR6 |
| Address: | Bark Hart Road, Orpington BR6 |
| Bathrooms: | 2 |
| Bedrooms: | 4 |
Property Description
Thomas Brown Estates are delighted to offer this deceptively spacious, four bedroom two bathroom semi-detached chalet style property, situated on a corner plot and being offered to the market with no forward chain. The property is within easy walking distance to Orpington High Street and boasts off street parking and double garage to the rear. The property comprises: Entrance hall, lounge, large 23' 11 dining/family room, modern fitted kitchen, bedroom four, family bathroom and a WC to the ground floor. To the first floor there is a large landing with access to three bedrooms and a luxury en-suite to the master bedroom. Externally there is a good size front and rear garden, double garage to the rear and parking. Bark Hart Road is well located for local schools, Orpington High Street, Station and bus routes. Viewing is highly recommended. Please call Thomas Brown Estate Agents in Orpington to arrange a viewing.
Entrance hall Door to side, carpet, radiator.
Lounge 14' 3" x 11' 5" (4.34m x 3.48m) Gas fireplace, double glazed bay window to front, carpet, radiator.
Dining/family room 23' 11" x 11' 5" (7.29m x 3.48m) Double glazed windows and double glazed French doors to rear, understairs storage cupboard, carpet, three radiators.
Kitchen 13' 11" x 7' 3" (4.24m x 2.21m) Range of matching wall and base units with worktops over, stainless steel sink and drainer, freestanding cooker, under counter fridge and freezer, slimline dishwasher, washing/dryer, tiled splashbacks, double glazed door to side, double glazed window to rear, carpet.
Bedroom 4 8' 4" x 7' 2" (2.54m x 2.18m) Double glazed window to front, carpet, radiator.
Bathroom Wash hand basin in vanity unit, corner bath with shower over and shower attachment, double glazed window to side, tiled walls, carpet, radiator.
Separate WC Low level WC, double glazed window to side, carpet, radiator.
Stairs to first floor landing Two large cupboards, feature double glazed window to side, carpet, radiator.
Bedroom 1 13' 11" x 12' 3" (4.24m x 3.73m) Fitted wardrobes, double glazed French doors with shutters to balcony, carpet, two radiators.
En-suite Villeroy & Boch WC, Villeroy & Boch wash hand basin in vanity unit, double walk-in shower cubicle, double glazed window with shutters to side, tiled walls, carpet, radiator.
Bedroom 2 14' 10" x 12' 3" (4.52m x 3.73m) Double glazed bay window to front, loft hatch with fitted pull down staircase, carpet, radiator.
Bedroom 3 10' 9" x 5' 10" (3.28m x 1.78m) (measured at maximum) Fitted wardrobes, double glazed windows with shutters to side, wood effect flooring, radiator.
Other benefits include:
Rear garden 60' 0" x 32' 0" (18.29m x 9.75m) Two patio areas with rest laid to lawn, flowerbeds, side access, gates to rear for vehicular access.
Garage 17' 4" x 15' 6" (5.28m x 4.72m) Parking in front, roller blind style door, power and light, double glazed door and window to side.
Front garden Laid to lawn, mature flowerbeds, side access.
Double glazing
central heating system
no forward chain
Property Location
Similar Properties
Semi-detached house For Sale Orpington Semi-detached house For Sale BR6 Orpington new homes for sale BR6 new homes for sale Flats for sale Orpington Flats To Rent Orpington Flats for sale BR6 Flats to Rent BR6 Orpington estate agents BR6 estate agents



.png)











