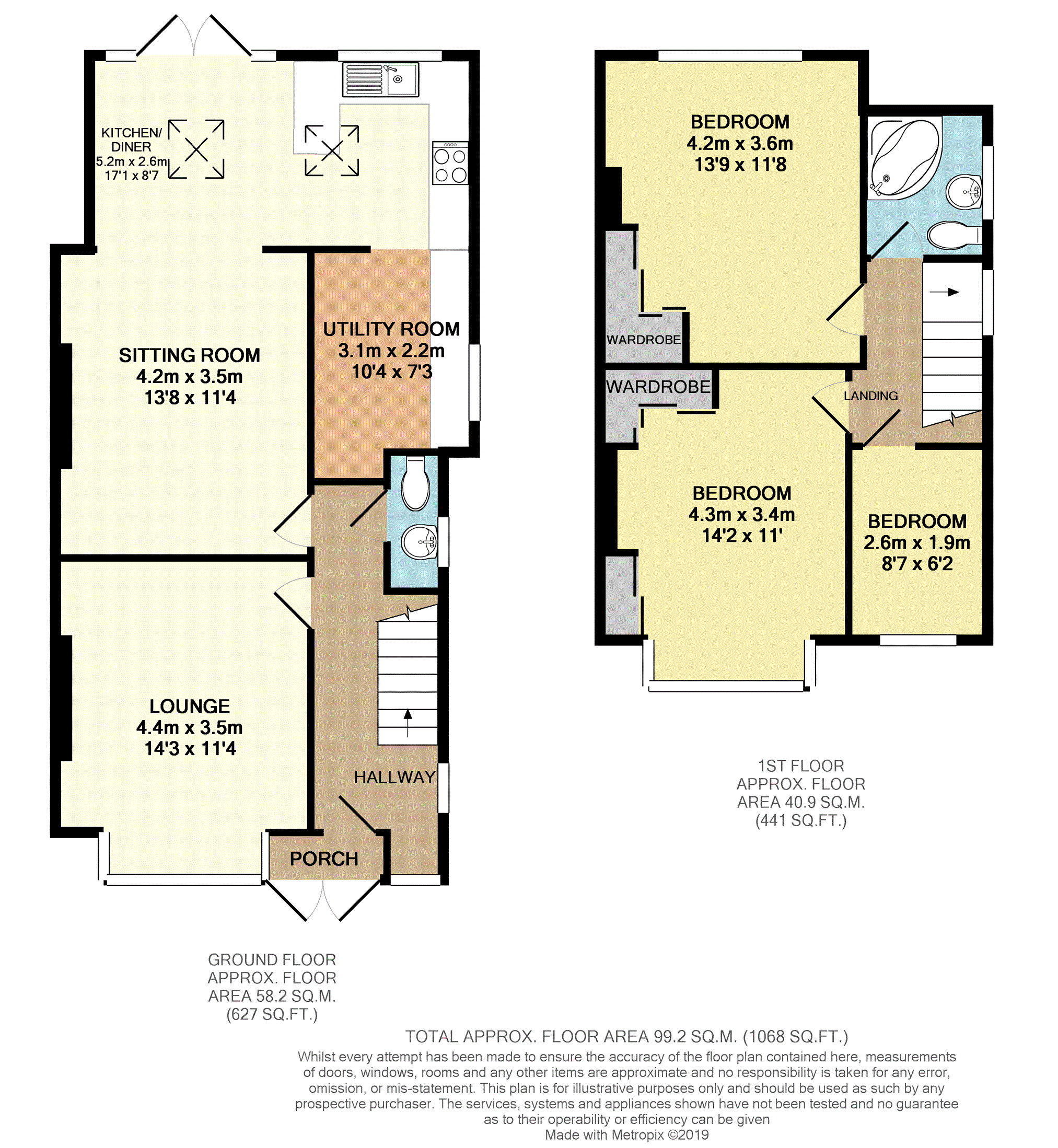3 Bedrooms Semi-detached house for sale in Barker Lane, Wirral CH49 | £ 260,000
Overview
| Price: | £ 260,000 |
|---|---|
| Contract type: | For Sale |
| Type: | Semi-detached house |
| County: | Cheshire |
| Town: | Wirral |
| Postcode: | CH49 |
| Address: | Barker Lane, Wirral CH49 |
| Bathrooms: | 1 |
| Bedrooms: | 3 |
Property Description
A charming 1930's semi detached property with a difference! A huge modern open plan kitchen/dining/living area across the rear makes a fantastic entertaining space and opens directly to the garden via the patio doors!
Comprises of a two car driveway to the front, porch area, leading to a spacious and light entrance hall with downstairs W.C. Positioned under the stairs.
There is a separate lounge to the front with original parquet flooring throughout.
The rear of the property has real wow factor with a cosy sitting area, and modern kitchen/diner with hidden utility room, all flooded with natural light from the two roof windows and double opening patio doors.
There are two spacious double bedrooms, along with a third bedroom and family bathroom on the first floor. Both doubles come complete with built in wardrobes.
The outside space doesn't disappoint and offers a large patio area along with a lawned garden.
Conveniently located just a short walk from the local primary school, not to mention the heart of Greasby with its excellent transport links.
Viewing is essential!
Lounge
14'9 (into bay) x 11'4
Parquet flooring, gas fire place, double glazed bay window, radiator, picture rail, coving, wall lights.
Open Plan Living
13'8 x 11'4
Parquet flooring, fire place, radiator, picture rail, coving, open plan to kitchen.
Kitchen/Diner
17'0 x 8'7
Tiled flooring, gloss white base units, with matching white worktops, space for range cooker, extractor above, integrated dishwasher, space for washing machine, American fridge/freezer, spot lighting, roof window, double glazed window.
Utility Room
8'2 x 7'7
Worktops with space for utilities, double glazed windows.
W.C.
6'3 x 2'2
Double glazed window, extractor.
Bedroom One
12'1 x 11'0
Double glazed bay window, built in wardrobes, radiator.
Bedroom Two
13'1 x 11'8
Double glazed bay window, built in wardrobes, radiator.
Bedroom Three
8'7 x 6'5
Double glazed window, radiator.
Bathroom
6'7 x 5'9
Vinyl floor, partial tiling, corner bath, shower over, spot lighting, heated towel rail, double glazed window.
Property Location
Similar Properties
Semi-detached house For Sale Wirral Semi-detached house For Sale CH49 Wirral new homes for sale CH49 new homes for sale Flats for sale Wirral Flats To Rent Wirral Flats for sale CH49 Flats to Rent CH49 Wirral estate agents CH49 estate agents



.png)











