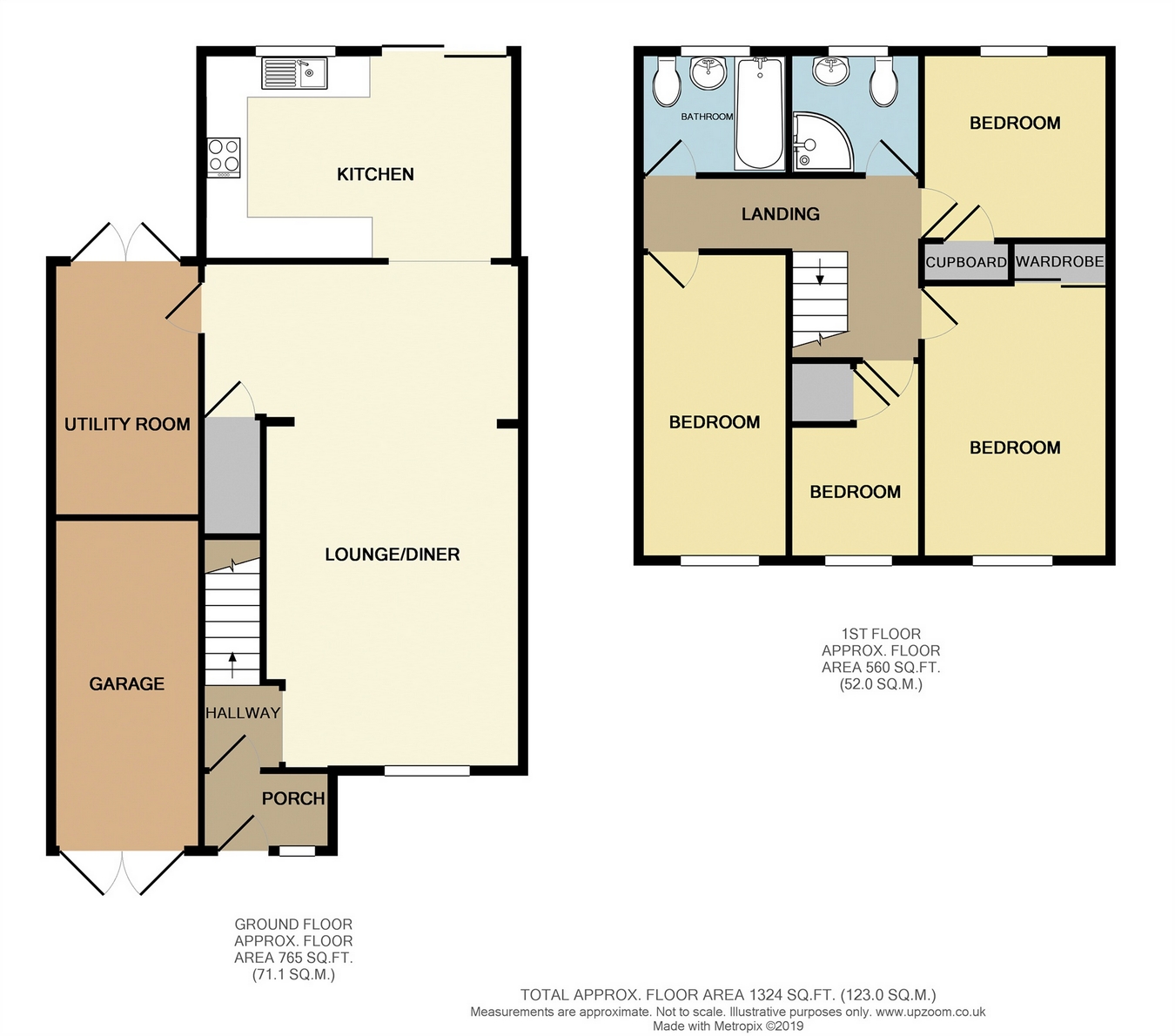4 Bedrooms Semi-detached house for sale in Barley Close, Herne Bay, Kent CT6 | £ 299,995
Overview
| Price: | £ 299,995 |
|---|---|
| Contract type: | For Sale |
| Type: | Semi-detached house |
| County: | Kent |
| Town: | Herne Bay |
| Postcode: | CT6 |
| Address: | Barley Close, Herne Bay, Kent CT6 |
| Bathrooms: | 0 |
| Bedrooms: | 4 |
Property Description
Key features:
- Extended four bedroom home
- Two bathrooms
- Off road parking and garage
- Popular village location
Full description:
Draft details.....Beautifully presented four bedroom family home in popular location.
Stunning extended four bedroom semi-detached home located in the highly desirable and peaceful cul-de-sac of Barley Close, Broomfield. Beautifully presented throughout and lovingly cared for by the existing owner, you can relax in knowing there are no home improvements needed. We urge you to organise an early viewing. Once inside the property comprises; porch, entrance hall, large lounge/diner, modern fitted kitchen and utility room on the ground floor with four bedrooms, shower room and bathroom upstairs. Outside you have a low maintenance, sunny rear garden, with the property also benefiting from off road parking and garage.
Ground Floor
Porch
Double glazed window and door to front, further door leading to hallway, tiled flooring.
Entrance Hallway
Radiator, carpet, staircase to first floor.
Lounge/Diner
27' 7" x 12' 6" (8.41m x 3.81m)
Double glazed window to front, three radiators, uderstair stoage cupboard, television point, feature fireplace, door to utility room, dining area with room for table and chairs, archway leading to:
Kitchen
15' 2" x 10' 1" (4.62m x 3.07m)
Modern fitted kitchen comprising range of matching wall and base units with complementary work surfaces over and tiled splash backs above, one and half bowl stainless steel sink and drainer unit, electric oven and grill with four burner hob over and extractor canopy hood above, integral fridge/freezer and dishwasher, breakfast bar, double glazed window and sliding doors to rear, lino flooring.
Utility Room
9' 2" x 7' 1" (2.79m x 2.16m)
Matching wall and base units, space for washing machine, integral fridge/freezer, door to garage, double doors to rear leading to garden, radiator, lino flooring.
First Floor
Landing
Bedroom Four
6' 7" x 6' 5" (2.01m x 1.96m)
Double glazed window to front, radiator, storage cupboard.
Bedroom One
13' 1" x 8' 10" (3.99m x 2.69m)
Double glazed window to front, radiator, built in wardrobes.
Bedroom Three
9' 1" x 9' 1" (2.77m x 2.77m)
Double glazed window to rear, radiator.
Shower Room
6' 1" x 6' 1" (1.85m x 1.85m)
Double glazed window to rear, shower cubicle, pedestal wash hand basin, low level WC, heated towel rail, lino flooring.
Bathroom
7' 1" x 5' 10" (2.16m x 1.78m)
Double glazed window to rear, sink, low level WC, heated towel rail, panelled bath unit, lino flooring.
Bedroom Two
14' 3" x 7' 1" (4.34m x 2.16m)
Double glazed window to front, radiator.
Outside
Rear Garden
Mainly laid to paving with flowering planters and mature shrubs, fenced surround.
Garage
Double doors to front, power and light.
Front Garden
Driveway to front providing off street parking.
Property Location
Similar Properties
Semi-detached house For Sale Herne Bay Semi-detached house For Sale CT6 Herne Bay new homes for sale CT6 new homes for sale Flats for sale Herne Bay Flats To Rent Herne Bay Flats for sale CT6 Flats to Rent CT6 Herne Bay estate agents CT6 estate agents



.png)










