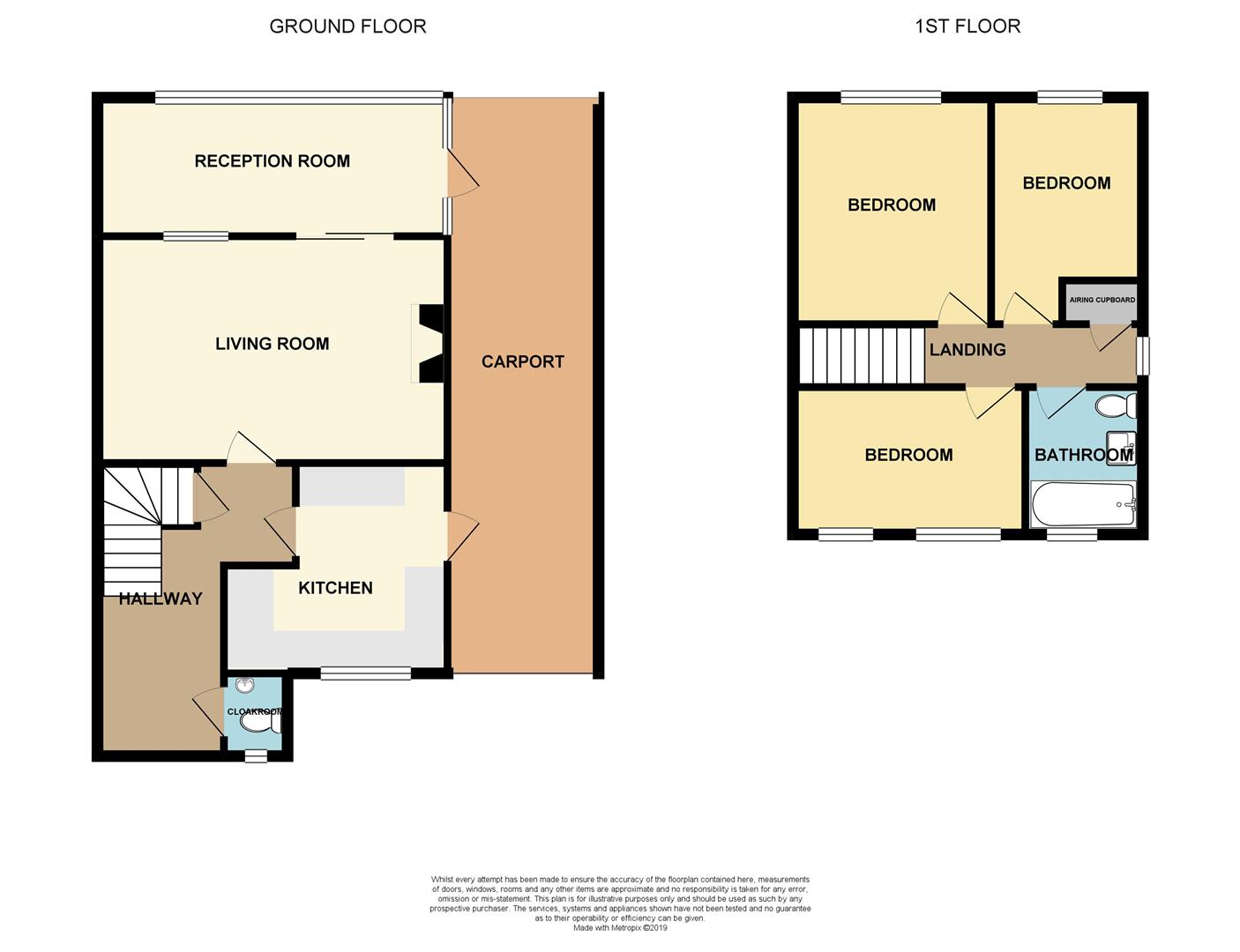3 Bedrooms Semi-detached house for sale in Barley Ponds Close, Ware SG12 | £ 425,000
Overview
| Price: | £ 425,000 |
|---|---|
| Contract type: | For Sale |
| Type: | Semi-detached house |
| County: | Hertfordshire |
| Town: | Ware |
| Postcode: | SG12 |
| Address: | Barley Ponds Close, Ware SG12 |
| Bathrooms: | 1 |
| Bedrooms: | 3 |
Property Description
Jonathan hunt are pleased to offer this three bedroom, semi-detached family home set in this quiet cul-de-sac. Being sold as chain free, the property further benefits from two reception rooms, downstairs cloakroom, upstairs bathroom, ample driveway parking and private carport, which could provide scope to extend stpp. Must be viewed internally to be fully appreciated!
Front Aspect
Barley Ponds Close - Ample parking.
Entrance Hallway
Laminate flooring, radiator, carpeted stairs rising to the first floor with under-stair storage cupboard, UPVC double glazed frosted glass window facing the front aspect and access to the cloakroom, kitchen and living room.
Downstairs Cloakroom (0.97m x 0.81m (3'2 x 2'8))
Low level flush WC with wash hand basin. Tile flooring, radiator, extractor fan and UPVC double glazed frosted glass window facing the front aspect.
Kitchen (3.45m (max) x 3.25m (11'4 (max) x 10'8))
Comprising a range of fitted wall and base units with integrated oven, gas ob, extractor fan and stainless steel sink, with space for fridge/freezer, washing machine and dishwasher. Breakfast bar, tile flooring, UPVC double glazed windows facing the front aspect and a UPVC double glazed frosted glass door leading to the carport.
Living Room (5.41m x 3.51m (17'9 x 11'6))
Carpet flooring, radiator, fireplace and sliding doors accessing the second reception room.
Reception Room (5.41m x 2.13m (17'9 x 7))
Carpet flooring, radiator, plenty of UPVC double glazed windows and door providing access to the carport and garden.
First Floor Landing
Carpet flooring, UPVC double glazed window facing the side aspect and access to all bedrooms, bathroom and airing cupboard.
Bedroom One (3.53m x 3.05m (11'7 x 10))
Carpet flooring, radiator, and UPVC double glazed windows facing the rear aspect.
Bedroom Two (3.58m x 2.36m (max) (11'9 x 7'9 (max)))
Carpet flooring, radiator, and UPVC double glazed windows facing the front aspect.
Bedroom Three (2.26m x 3.53m (max) (7'5 x 11'7 (max)))
Carpet flooring, radiator, and UPVC double glazed windows facing the rear aspect.
Bathroom
Suite comprising panel enclosed bath with fitted shower, low level flush WC and wash hand basin. Vinyl flooring with tile walls, heated towel rail, extractor fan and UPVC double glazed frosted glass window facing the front aspect.
Rear Garden
Rear Aspect
Property Location
Similar Properties
Semi-detached house For Sale Ware Semi-detached house For Sale SG12 Ware new homes for sale SG12 new homes for sale Flats for sale Ware Flats To Rent Ware Flats for sale SG12 Flats to Rent SG12 Ware estate agents SG12 estate agents



.png)











