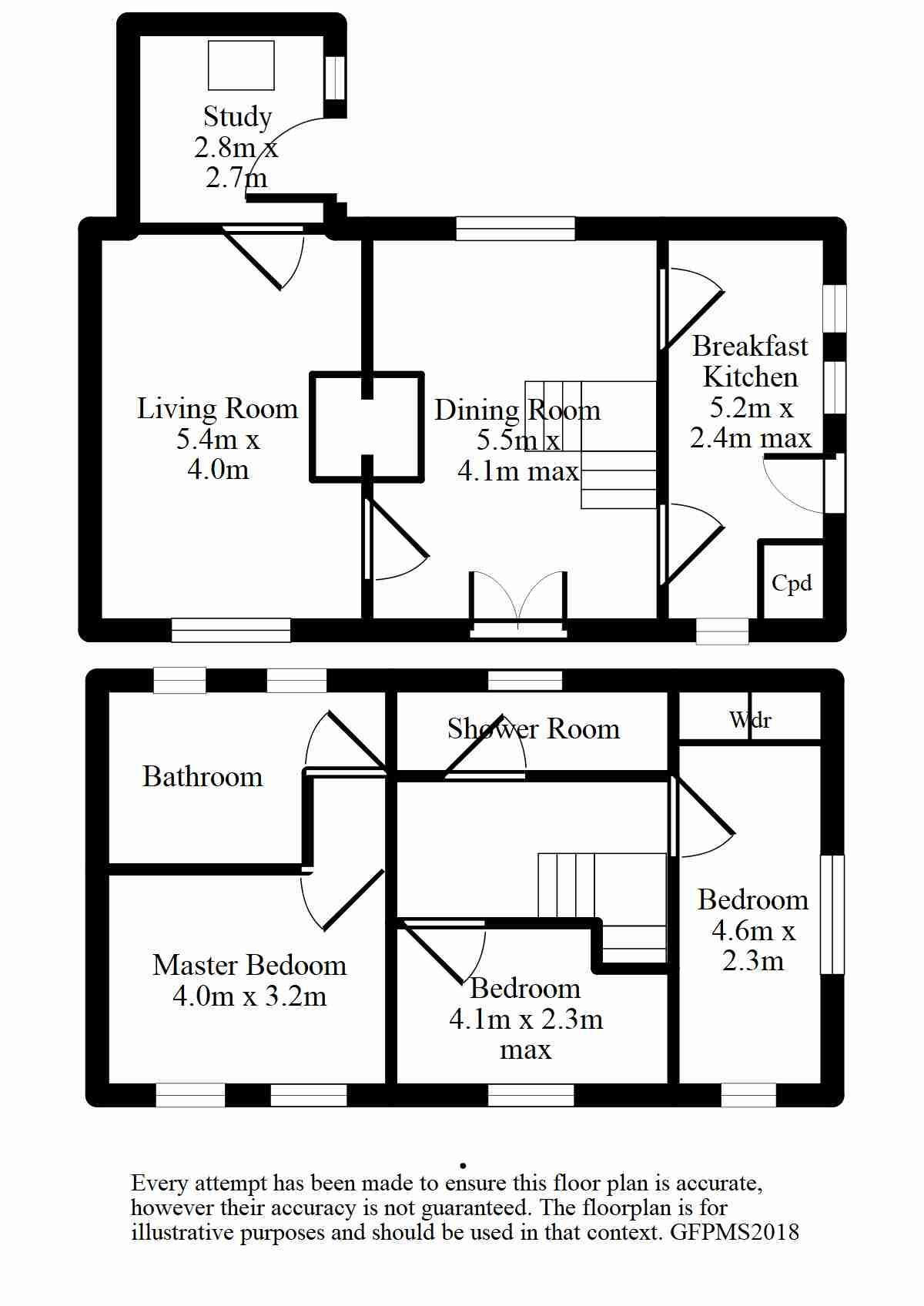3 Bedrooms Semi-detached house for sale in Barn House Farm, West Morton, Keighley BD20 | £ 420,000
Overview
| Price: | £ 420,000 |
|---|---|
| Contract type: | For Sale |
| Type: | Semi-detached house |
| County: | West Yorkshire |
| Town: | Keighley |
| Postcode: | BD20 |
| Address: | Barn House Farm, West Morton, Keighley BD20 |
| Bathrooms: | 0 |
| Bedrooms: | 3 |
Property Description
A most attractive three bedroomed stone built property dating back to 1850, presented to a high standard throughout, and providing a charming blend of traditional style with contemporary features. The property offers versatile living accommodation incorporating a range of quality fixtures and fittings and includes character features such as hardwood windows and doors, impressive solid oak staircase, Yorkshire stone fireplaces and exposed ceiling beams. In addition to the immediate pleasant outdoor areas is a separate delightfully enclosed garden. Located in a picturesque rural setting, surrounded by open countryside and enjoying spectacular long distance southerly views to St Ives, Aire Valley and Worth Valley, yet only 1.7miles from Crossflatts train station.
Breakfast kitchen
5.18m (17' 0") x 2.36m (7' 9") (max)
Contemporary style breakfast kitchen comprising: Seven down lights to the ceiling, wooden door to the side elevation, double glazed window to the front elevation and two double glazed windows to the side elevation. Fitted with a range of wall and base units with granite work surfaces over incorporating a breakfast bar seating area. Inset sink unit with mixer tap over. Inset 'Neff' oven, 'aeg' microwave, 'Neff' induction hob with granite and glass splash back and brushed stainless steel extractor hood over. 'smeg' dishwasher and space for fridge freezer. Central heating radiator and under unit lighting.
Second reception room
5.49m (18' 0") x 4.11m (13' 6") (max)
Four wall light points, double glazed window to the rear elevation and double glazed solid oak french doors to the front elevation with double glazed side panel windows. Solid oak open tred spindle stairs case to the first floor. Feature through fire place with multi fuel burner stove, central heating radiator and wooden flooring.
Living room
5.41m (17' 9") x 3.96m (13' 0")
Feature exposed beamed ceiling, four wall light points, double glazed window to the front elevation with far reaching views over the countryside, open feature fire place with multi fuel stove, central heating radiator and door leading to the study.
Study
2.82m (9' 3") x 2.67m (8' 9")
Two wall light points, skylight window to the rear elevation, double glazed window to the side elevation, double glazed wood glass panelled doors to the side elevation, feature exposed stone wall, central heating radiator and flagged flooring.
Landing
Two light points and exposed timber beams to the ceiling, loft access and spindle balustrade.
Master bedroom
3.96M x 3.20m (10' 6")
Exposed feature beamed ceiling, light point, two double glazed windows to the front elevation with far reaching views and central heating radiator.
Bedroom two
4.65m (15' 3") x 2.29m (7' 6")
Exposed timber beamed ceiling, two wall light points, two double glazed window to the side elevation, double glazed window to the front elevation, fitted with a range of built in wardrobes and central heating radiator.
Bedroom three
4.11m (13' 6") x 2.29m (7' 6")
Exposed beamed ceiling, light point, double glazed window to the front elevation with far reaching views and central heating radiator.
Bathroom
Five down lights and exposed timber beams to the ceiling, two double glazed windows to the rear elevation. Fitted with a four piece bathroom suite comprising low flush wc, 'Villeroy and Boch' double ended bath, shower cubicle with rain shower over, and feature 'Villeroy and Boch' wash basin inset to vanity unit. Chrome towel rail heater and Travertine tiled walls and flooring.
Shower room
Three inset wall lights, double glazed window to the rear elevation, tiled shower cubicle with rain shower over, inset wash hand basin, low flush w.C, central heating radiator and Travertine tiled walls and flooring
garage
Detached double stone built garage with electric double door to the front. Double glazed window to the rear elevation and door to the side elevation. Plumbed and space for washing machine and tumble dryer.
Gardens
The property is set within well maintained gardens with York stone paved patio area to three sides. Additional walled garden with laid to lawn garden with mature fruit trees.
Gardens image two
additional information
The property has a septic tank which is shared with a neighbour.
Property Location
Similar Properties
Semi-detached house For Sale Keighley Semi-detached house For Sale BD20 Keighley new homes for sale BD20 new homes for sale Flats for sale Keighley Flats To Rent Keighley Flats for sale BD20 Flats to Rent BD20 Keighley estate agents BD20 estate agents



.png)











