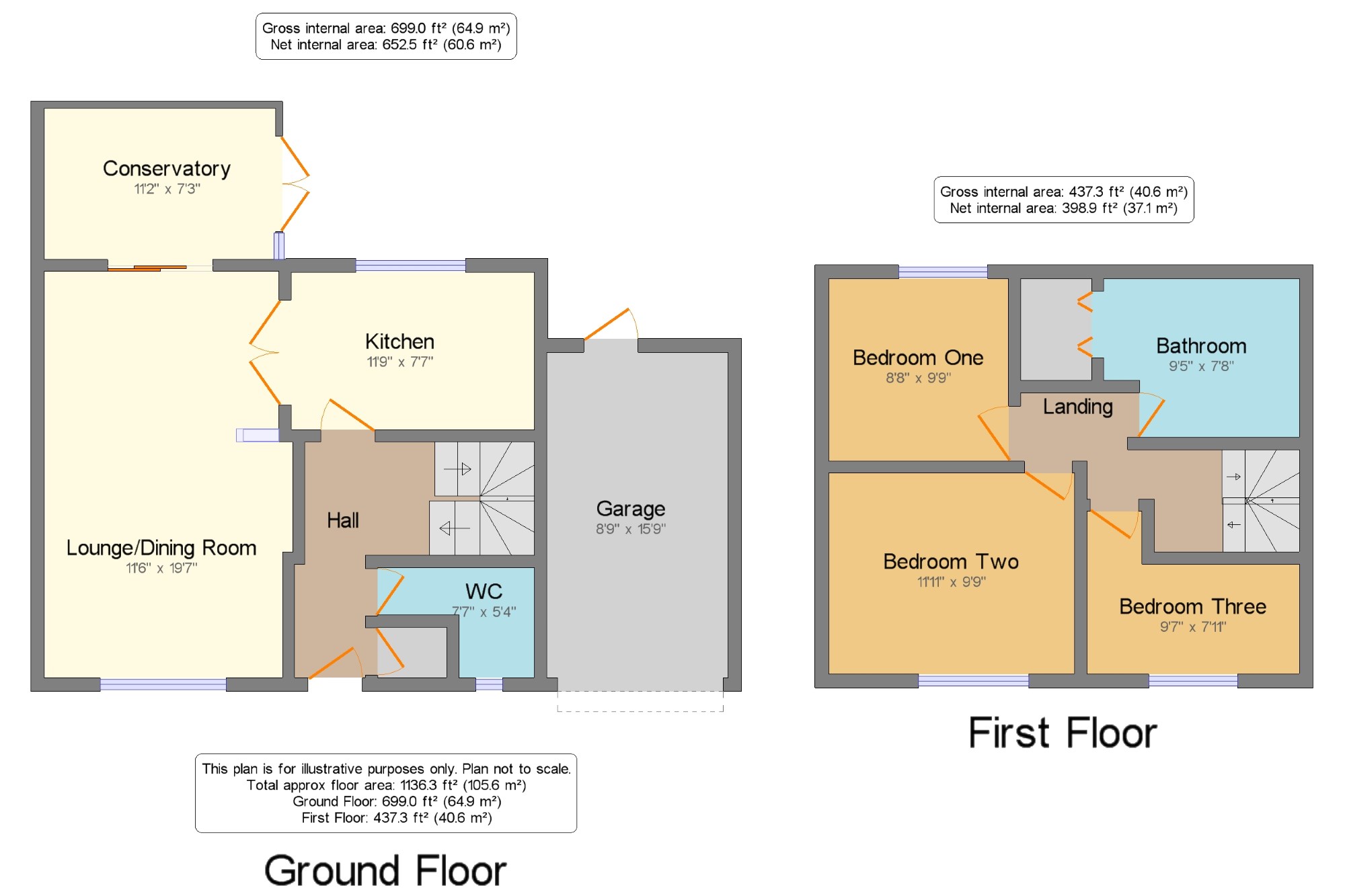3 Bedrooms Semi-detached house for sale in Barn Meadow, Bamber Bridge, Preston, Lancashire PR5 | £ 120,000
Overview
| Price: | £ 120,000 |
|---|---|
| Contract type: | For Sale |
| Type: | Semi-detached house |
| County: | Lancashire |
| Town: | Preston |
| Postcode: | PR5 |
| Address: | Barn Meadow, Bamber Bridge, Preston, Lancashire PR5 |
| Bathrooms: | 1 |
| Bedrooms: | 3 |
Property Description
***no chain*** Deceptively spacious semi detached house, vestibule, entrance hall, impressive lounge/dining room, ultra modern white fitted kitchen, well designed conservatory, ground floor WC, three good sized bedrooms, attractive four piece white family bathroom suite with corner bath, gas combination boiler. Front garden with driveway to the side providing off road parking for two vehicles leading to brick built garage, sun trap easy maintenance rear garden with stone gravelled area and crazy paved section..
***no chain*** Semi detached house
Large lounge/dining room
Ultra modern fitted kitchen
Conservatory
Three well proportioned bedrooms
Four piece white family bathroom suite, ground floor WC
Brick built garage and driveway
Sun trap rear garden
Hall11'1" x 5'11" (3.38m x 1.8m). Entrance hallway revealing laminate flooring. Spindled staircase leads to the first floor accommodation. Under stairs storage cupboard.
Lounge/Dining Room11'6" x 19'7" (3.5m x 5.97m). Impressive through lounge/dining room with vinyl floor. UPVC double glazed window to the front. Sliding uPVC double glazed patio doors lead to the conservatory.
Kitchen11'9" x 7'7" (3.58m x 2.31m). Ultra modern white fitted wall and base units with black worktops. Inset stainless steel single drainer sink unit. Built-in electric oven with four ring gas hob and chimney hood houses extractor fan with light. Integrated fridge/freezer. Plumbing for dishwasher and plumbing for washing machine. Breakfast bar. Slate tiled floor and halogen ceiling spotlights. UPVC double glazed window to the rear elevation. Part glazed double doors leads to lounge/dining room.
Conservatory11'2" x 7'3" (3.4m x 2.2m). Well designed conservatory with tiled floor. UPVC double glazed windows to the side and rear elevations. UPVC double glazed patio doors lead to the sun trap rear garden.
WC7'7" x 5'4" (2.31m x 1.63m). Vanity unit with wash hand basin, low level WC. Vinyl floor. Opaque uPVC double glazed window to the front.
Garage8'9" x 15'9" (2.67m x 4.8m). Metal up and over door. Power and light.
Landing8'4" x 4'11" (2.54m x 1.5m). Loft access point.
Bedroom One8'8" x 9'9" (2.64m x 2.97m). UPVC double glazed window to the front. Vinyl floor.
Bedroom Two11'11" x 9'9" (3.63m x 2.97m). UPVC double glazed window to the rear. Vinyl floor.
Bedroom Three9'7" x 7'11" (2.92m x 2.41m). UPVC double glazed window to the front. Vinyl floor.
Bathroom9'5" x 7'8" (2.87m x 2.34m). Attractive white four piece family bathroom suite consisting of: Step-in fully tiled shower cubicle housing thermostatic shower, corner bath with overhead shower attachment, pedestal wash hand basin and low level WC. Part tiled walls and tiled floor. Heated towel rail. Wood panelled ceiling with halogen ceiling spotlights. Opaque uPVC double glazed window to the rear elevation. Square archway to Boiler room housing gas combination boiler.
Property Location
Similar Properties
Semi-detached house For Sale Preston Semi-detached house For Sale PR5 Preston new homes for sale PR5 new homes for sale Flats for sale Preston Flats To Rent Preston Flats for sale PR5 Flats to Rent PR5 Preston estate agents PR5 estate agents



.png)











