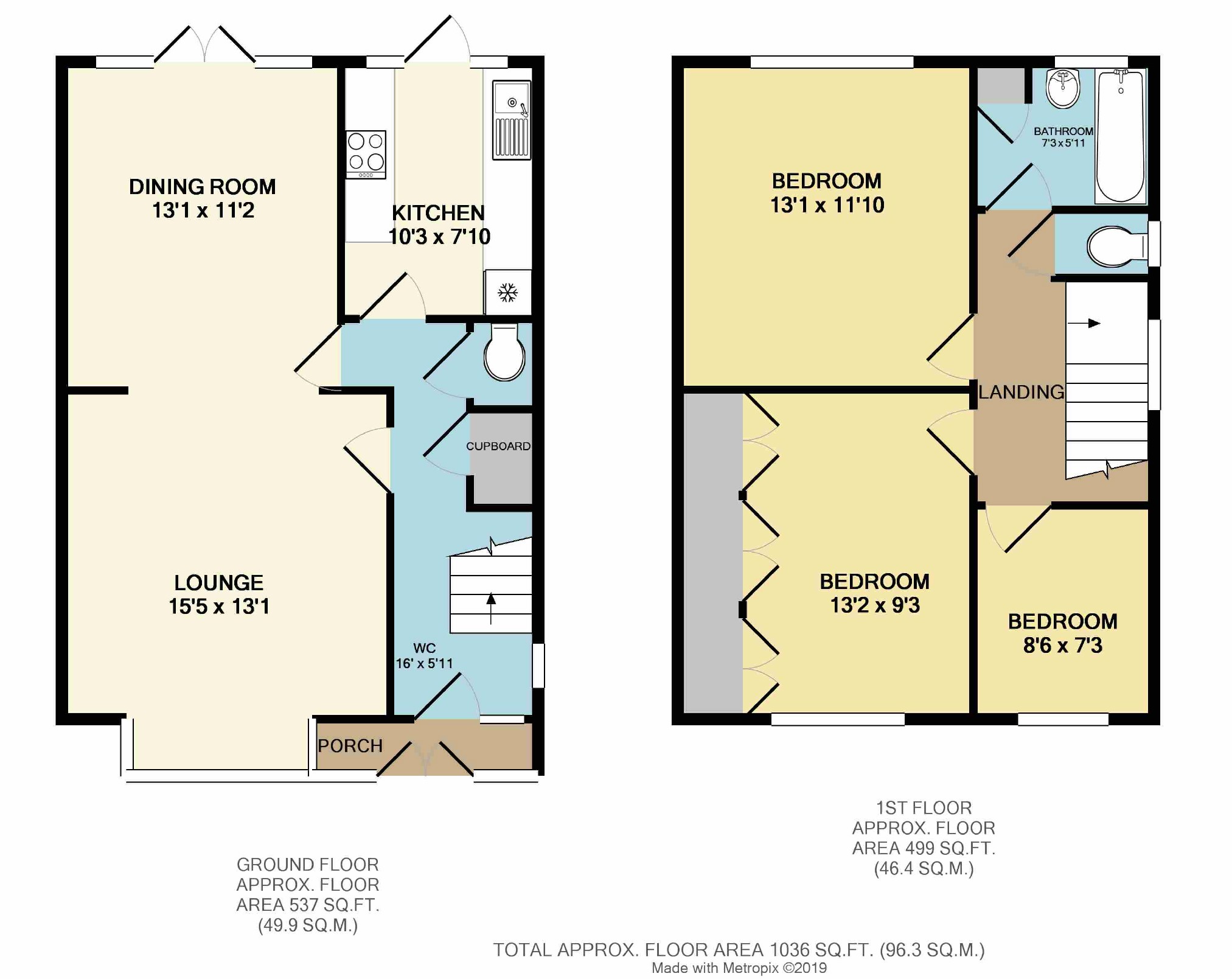3 Bedrooms Semi-detached house for sale in Barnard Road, Leigh-On-Sea, Essex SS9 | £ 450,000
Overview
| Price: | £ 450,000 |
|---|---|
| Contract type: | For Sale |
| Type: | Semi-detached house |
| County: | Essex |
| Town: | Leigh-on-Sea |
| Postcode: | SS9 |
| Address: | Barnard Road, Leigh-On-Sea, Essex SS9 |
| Bathrooms: | 0 |
| Bedrooms: | 3 |
Property Description
Home Estate Agents are privileged to offer for sale this smart three bedroom semi detached family home situated on the highly sought after Highlands development within the West Leigh Schools catchment area with ample off street parking, west facing rear garden and no onward chain.
The accommodation comprises: Entrance porch, hallway, cloakroom, lounge, dining room, kitchen to the ground floor with three good size bedrooms, bathroom and w.C, to the first floor with off street parking for several vehicles to the front and a west facing garden to the rear.
The property also benefits from radiator heating served by a gas boiler which is further complemented by the replacement double glazing.
The property is ideally placed for local shops as well as schools suiting & catering for all ages, whilst Leigh's bustling Broadway, the old town with its river frontage and mainline station with C2C services to London also being within easy reach. Early integral viewing is therefore highly recommended.
Entrance
Replacement double glazed leadlight entrance door to:
Entrance Porch
Double glazed leadlight windows to the front and side, further door with opaque stained glass inset and leadlight side light to:
Hallway
Radiator, polished wood flooring, picture rail, coved cornicing, stairs rising to first flooring landing with cupboard under, door to cloakroom, modern doors with glazed inserts to remaining rooms.
Cloakroom
Low level w.C, wood flooring, opaque double glazed window to the side.
Lounge (15'3 x 13' (4.65m x 3.96m))
Feature fireplace with marble hearth and back plate and decorative wood surround and mantle with gas coal effect fire, radiator, polished wood flooring, picture rail, coved cornicing, downlighters, double glazed leadlight window to the front.
Dining Room (13' x 11'5 (3.96m x 3.48m))
Feature fireplace with slate hearth and decorative wood surround and mantle with wood burning stove, radiator, polished wood flooring with inset spot lights, picture rail, coved cornicing, down lighters, double glazed windows and French doors onto the west facing rear garden.
Kitchen (11' x 7'4 (3.35m x 2.24m))
Single drainer stainless steel sink with mixer tap set in granite effect roll edge work surfaces with base, drawer and cupboard units and matching eye level wall cabinets, inset four ring gas hob with double oven below and extractor above, plumbing for washing machine & dishwasher and space for domestic appliances, tiled floor and splash backs, cupboard concealing gas boiler serving heating and hot water, radiator, down lighters, double glazed window and half double glazed door onto the rear garden.
First Floor Landing
Picture rail, access to loft space, opaque double glazed window to the side, modern wood panelled doors with stainless steel furniture to:
Bedroom One (13' x 9'11 plus wardrobes (3.96m x 3.02m plus wardrobes))
Radiator, range of built-in tall standing wardrobes to one wall, picture rail, down lighters, double glazed leadlight window to the front.
Bedroom Two (13' x 11'5 (3.96m x 3.48m))
Radiator, picture rail, down lighters, double glazed window to the rear.
Bedroom Three (8'7 x 7' (2.62m x 2.13m))
Radiator, picture rail, double glazed leadlight window to the front.
Bathroom (7'4 x 5'10 (2.24m x 1.78m))
White suite with panelled bath and separate thermostatically controlled shower over, Charlotte pedestal wash hand basin, tiled splash backs, radiator, shaver point, built-in cupboard housing hot water tank, down lighters and opaque double glazed window to the rear.
Separate W.C
Modern white close coupled w.C, picture rail, opaque double glazed window to side.
Externally
Front Garden
Blocked paved providing off street parking for several vehicles, pedestrian side access to the west facing rear garden.
Rear Garden
Commencing with patio the remainder being laid to lawn with flower, shrubs & trees, garden sheds.
You may download, store and use the material for your own personal use and research. You may not republish, retransmit, redistribute or otherwise make the material available to any party or make the same available on any website, online service or bulletin board of your own or of any other party or make the same available in hard copy or in any other media without the website owner's express prior written consent. The website owner's copyright must remain on all reproductions of material taken from this website.
Property Location
Similar Properties
Semi-detached house For Sale Leigh-on-Sea Semi-detached house For Sale SS9 Leigh-on-Sea new homes for sale SS9 new homes for sale Flats for sale Leigh-on-Sea Flats To Rent Leigh-on-Sea Flats for sale SS9 Flats to Rent SS9 Leigh-on-Sea estate agents SS9 estate agents



.png)











