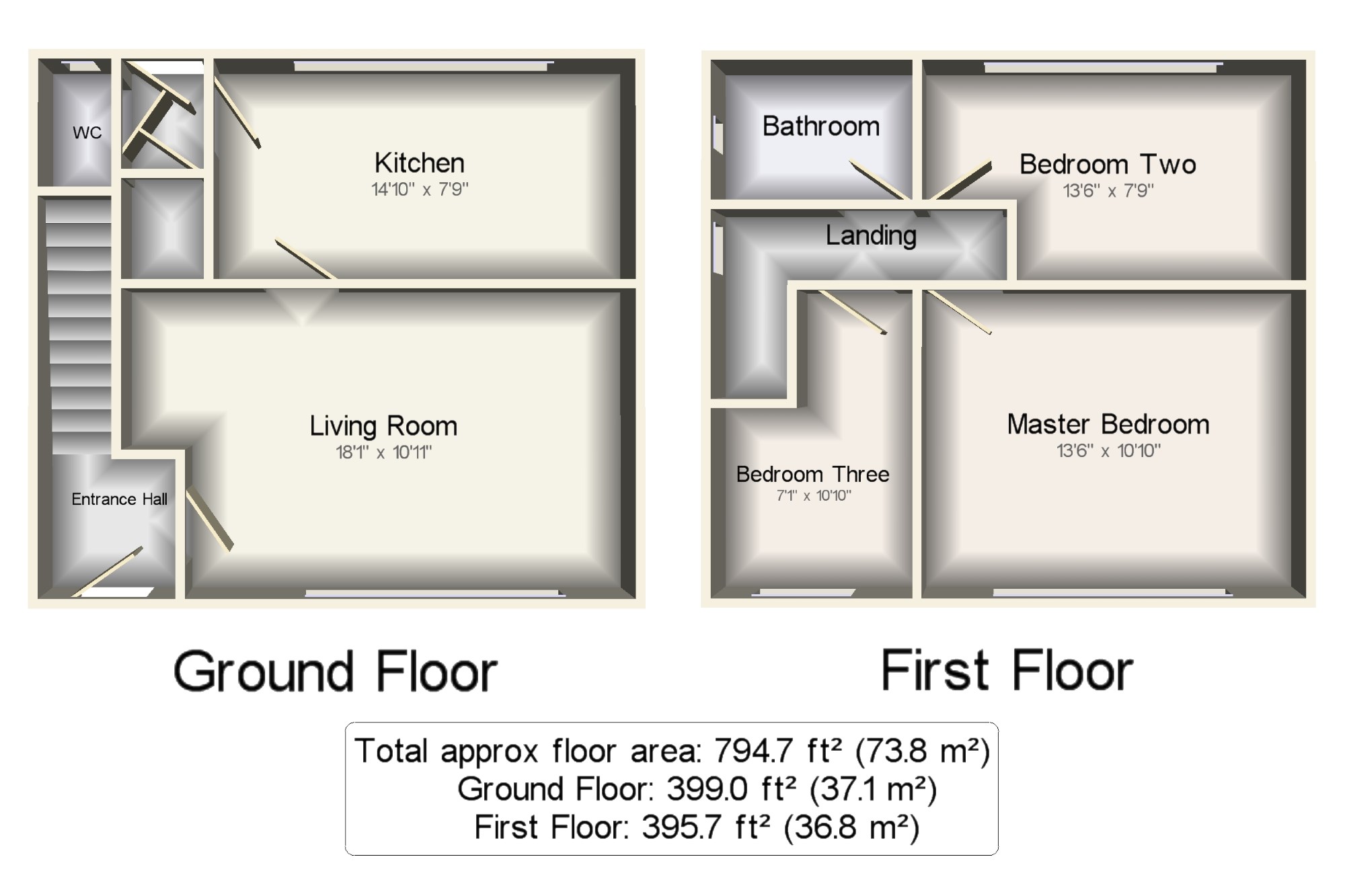3 Bedrooms Semi-detached house for sale in Barnfield Avenue, Burnage, Manchester, Greater Manchester M19 | £ 200,000
Overview
| Price: | £ 200,000 |
|---|---|
| Contract type: | For Sale |
| Type: | Semi-detached house |
| County: | Greater Manchester |
| Town: | Manchester |
| Postcode: | M19 |
| Address: | Barnfield Avenue, Burnage, Manchester, Greater Manchester M19 |
| Bathrooms: | 1 |
| Bedrooms: | 3 |
Property Description
This immaculate and extremely well presented semi detached house would make an excellent first time buy. In brief the property comprises of : Entrance hallway, living room to the front, kitchen diner to the rear, inner hallway and downstairs WC. To the first floor there are two good sized double bedrooms plus a further single and family bathroom with shower. Gas centrally heated and uPVC double glazing to the majority of windows. Externally there are gardens to the front and rear with ample off road parking on the driveway which leads to the garage. No Chain.
Immaculate Semi Detached House
Close To Excellent Schools and Transport Links
Spacious Living Room
Fitted Kitchen Diner
Three Bedrooms
Sold With No Chain
Entrance Hall x . Front single glazed wooden door. Painted ceiling with light point. Painted walls. Laminate flooring. Meter cupboards. Stairs to first floor.
Living Room18'1" x 10'11" (5.51m x 3.33m). Double glazed uPVC window facing the front overlooking the garden. Radiator, laminate flooring, picture rail and chimney breast, textured ceiling, ceiling light.
Kitchen14'10" x 7'9" (4.52m x 2.36m). Double glazed uPVC window facing the rear overlooking the garden. Tiled flooring, tiled splashbacks, painted plaster ceiling, recessed lighting. Roll edge work surface, fitted, wall and base and breakfast bar units, stainless steel sink and with mixer tap with drainer, integrated, electric oven, integrated, electric hob, overhead extractor, integrated space for dishwasher, space for washing machine, fridge/freezer.
Rear Hallway2'11" x 3'10" (0.9m x 1.17m). UPVC back double glazed door, opening onto the garden. Tiled flooring, built-in storage cupboard, artex ceiling, ceiling light.
WC x . Single glazed wood window with obscure glass facing the rear. Radiator, tiled and vinyl flooring, tiled walls, artex ceiling, ceiling light. Low level WC, wall-mounted sink.
Landing x . Double glazed uPVC window facing the side. Radiator, carpeted flooring, painted plaster ceiling, ceiling light.
Master Bedroom13'6" x 10'10" (4.11m x 3.3m). Double glazed uPVC window facing the front overlooking the garden. Radiator, carpeted flooring, shelving and built-in storage cupboard, picture rail and chimney breast, painted plaster ceiling, ceiling light.
Bedroom Two13'6" x 7'9" (4.11m x 2.36m). Double glazed uPVC window facing the rear overlooking the garden. Radiator, carpeted flooring, picture rail, painted plaster ceiling, ceiling light.
Bedroom Three7'1" x 10'10" (2.16m x 3.3m). Double glazed uPVC window facing the front overlooking the garden. Radiator, carpeted flooring, built-in storage cupboard, picture rail, artex ceiling, ceiling light.
Bathroom7'1" x 4'11" (2.16m x 1.5m). Double glazed uPVC window facing the side overlooking the garden. Heated towel rail, tiled flooring, part tiled walls, painted plaster ceiling, recessed lighting. Low level WC, panelled bath with mixer tap, shower over bath, pedestal sink with mixer tap.
Property Location
Similar Properties
Semi-detached house For Sale Manchester Semi-detached house For Sale M19 Manchester new homes for sale M19 new homes for sale Flats for sale Manchester Flats To Rent Manchester Flats for sale M19 Flats to Rent M19 Manchester estate agents M19 estate agents



.png)











