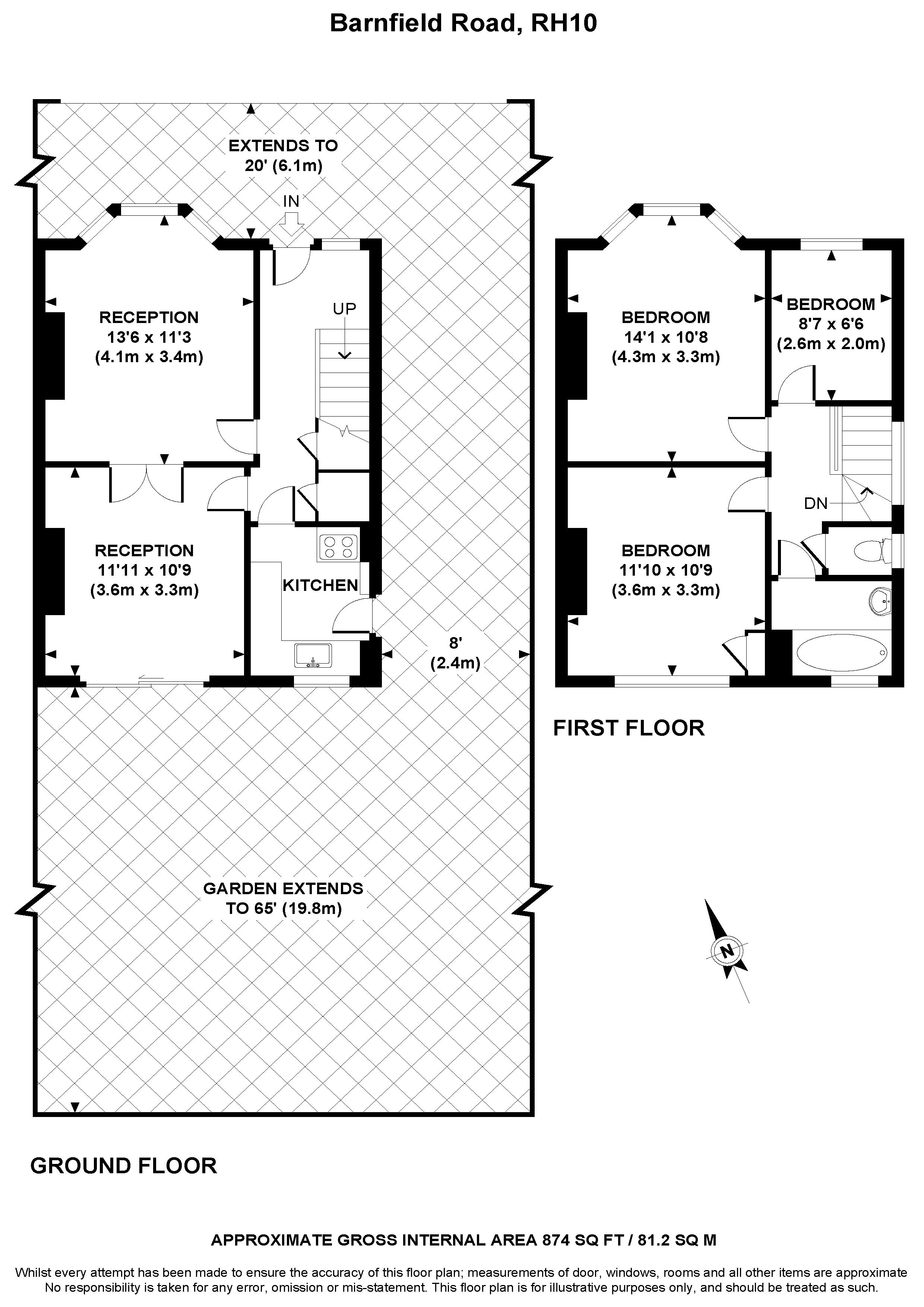3 Bedrooms Semi-detached house for sale in Barnfield Road, Northgate, Crawley RH10 | £ 339,995
Overview
| Price: | £ 339,995 |
|---|---|
| Contract type: | For Sale |
| Type: | Semi-detached house |
| County: | West Sussex |
| Town: | Crawley |
| Postcode: | RH10 |
| Address: | Barnfield Road, Northgate, Crawley RH10 |
| Bathrooms: | 1 |
| Bedrooms: | 3 |
Property Description
Ideal family home - Choices are delighted to present to the market with no onward chain this spacious three bedroom semi detached house comprising; Entrance hall, two reception rooms, kitchen, three good sized bedrooms and a bathroom with a separate WC. Outside the property benefits from a driveway to the front providing off street parking for several vehicles and an extensive private rear garden. The property is ideally situated just a short walk from Crawly town centre with access to a vast selection of local shops, restaurants, amenities and transport links including Crawley train and bus stations. Along the road there is access to a primary school and a parade of local shops making this a fantastic opportunity for those with a family. Call today to arrange an appointment to view.
Draft Details Awaiting Vendor Approval
Entrance Hall
Stairs rising to the first floor. Under stairs cupboard. Doors to;
Reception Room 1 (13' 6'' x 11' 3'' (4.11m x 3.43m))
Double glazed bay window to front. Feature fireplace. Radiator. Coving.
Reception Room 2 (11' 11'' x 10' 9'' (3.63m x 3.27m))
Double glazed patio doors to rear.
Kitchen
Double glazed window to rear. Double glazed door to side. Fitted with a range of wall and base level units with complementary work surfaces over. Stainless steel sink/drainer unit. Space for washing machine and fridge/freezer. Part tiled walls.
First Floor Landing
Doors to;
Bedroom One (14' 1'' x 10' 8'' (4.29m x 3.25m))
Double glazed bay window to front.
Bedroom Two (11' 10'' x 10' 9'' (3.60m x 3.27m))
Double glazed bay window to rear.
Bedroom Three (8' 7'' x 6' 6'' (2.61m x 1.98m))
Double glazed bay window to front.
Bathroom
Double glazed window to rear. Fitted with a white suite comprising; Panel enclosed bath with shower attachment and pedestal wash basin. Part tiled walls.
WC
Double glazed window to side. Low level WC.
Front Garden (Extends to 20' 0'' (6.09m))
Driveway to front providing off street parking for multiple cars. Lawn area.
Rear Garden (Extends to 65' 0'' (19.80m))
Mainly laid to lawn. Enclosed by fencing.
Reservation
Please note a £250 reservation fee is required within 7 days of the sale being agreed.
Tenure
Freehold.
Property Location
Similar Properties
Semi-detached house For Sale Crawley Semi-detached house For Sale RH10 Crawley new homes for sale RH10 new homes for sale Flats for sale Crawley Flats To Rent Crawley Flats for sale RH10 Flats to Rent RH10 Crawley estate agents RH10 estate agents



.png)











