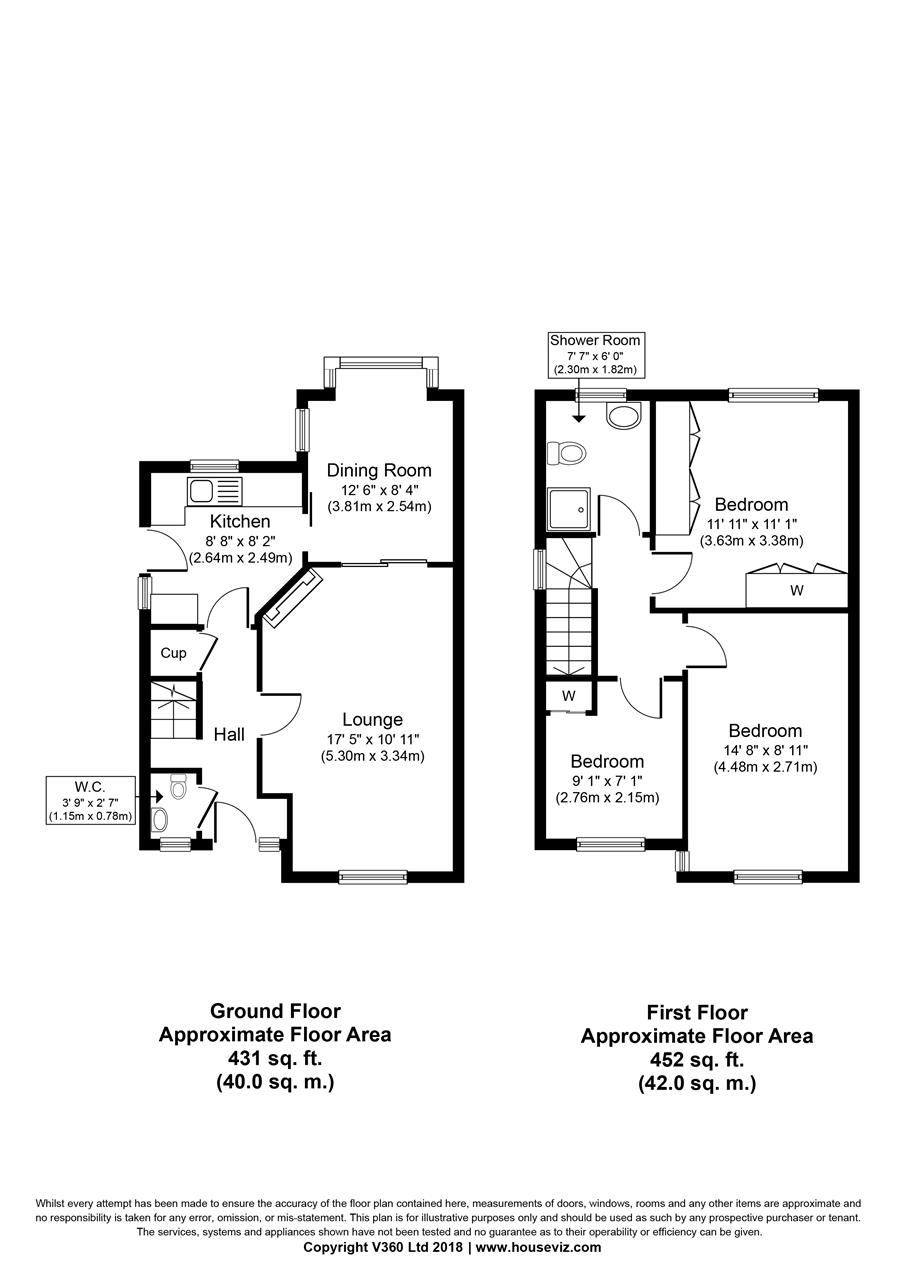3 Bedrooms Semi-detached house for sale in Barngate Close, Birstall, Leicester LE4 | £ 209,950
Overview
| Price: | £ 209,950 |
|---|---|
| Contract type: | For Sale |
| Type: | Semi-detached house |
| County: | Leicestershire |
| Town: | Leicester |
| Postcode: | LE4 |
| Address: | Barngate Close, Birstall, Leicester LE4 |
| Bathrooms: | 1 |
| Bedrooms: | 3 |
Property Description
Open House are delighted to welcome to the market this extended 3 bedroom semi-detached family home situated in a popular, quiet, family centred cul-de-sac in Birstall with easy access to nearby shops, schools, leisure facilities and local transport links. This property is situated on a good sized plot.
Briefly, to the ground floor, the accommodation comprises entrance hall with access to the spacious lounge, dining room, WC and fully fitted kitchen. To the first floor there are 2 good sized double bedrooms, a further single and the family shower room. This property also further benefits from gas central heating and double glazed windows throughout. Externally to the front, there is a garden and driveway leading to the secure car port and single garage for off-street parking. To the rear, the well-maintained spacious enclosed private garden is mostly laid to lawn for easy maintenance with a large paved patio and wooden garden shed.
The property is well maintained however would benefit from some general redecorating and modernisation to suit the new owner’s tastes. In our opinion, this property should be viewed to appreciate the space and quality of accommodation and opportunity on offer.
Lounge (5.30m (17ft 5in) x 3.34m (10ft 11in))
Accessed from the hallway, neutrally decorated spacious lounge with fitted carpet, flame effect gas fire with stone surround and access to the dining room. TV point, various power points and gas central heating radiator.
Dining Room (3.81m (12ft 6in) x 2.54m (8ft 4in))
Spacious dining room with fitted carpet, bay window overlooking the enclosed rear garden, various power points and gas central heating radiator. Sliding door leads to the kitchen.
Kitchen (2.64m (8ft 8in) x 2.49m (8ft 2in))
Large fully fitted contemporary kitchen with extensive range of matching wall and base units, space and plumbing for all necessary appliances, one and a half bowl sink with drainer and mixer tap, complementary wooden counter tops, tiled splashbacks and linoleum flooring.
WC (1.15m (3ft 9in) x 0.78m (2ft 7in))
With low level WC and wash basin.
Bedroom 1 (4.48m (14ft 8in) x 2.71m (8ft 11in))
Good sized double to the front of the property with fitted carpet, gas central heating radiator and power points.
Bedroom 2 (3.63m (11ft 11in) x 3.38m (11ft 1in))
Good sized double to the rear with fitted carpet, fitted wardrobes, gas central heating radiator and power points.
Bedroom 3 (2.76m (9ft 1in) x 2.15m (7ft 1in))
Good sized single to the front of the property with fitted carpet, fitted wardrobe, shelving, gas central heating radiator and power points.
Shower Room (2.30m (7ft 7in) x 1.82m (6ft 0in))
Well-appointed contemporary 3 piece suite comprising low level WC, wash hand basin with vanity unit and separate enclosed shower cubicle. Full wall tiling and linoleum flooring.
External
Externally to the front, there is a garden and driveway leading to the secure car port and single garage for off-street parking. To the rear, the well-maintained spacious enclosed private garden is mostly laid to lawn for easy maintenance with a large paved patio and wooden garden shed.
Property Location
Similar Properties
Semi-detached house For Sale Leicester Semi-detached house For Sale LE4 Leicester new homes for sale LE4 new homes for sale Flats for sale Leicester Flats To Rent Leicester Flats for sale LE4 Flats to Rent LE4 Leicester estate agents LE4 estate agents



.jpeg)











