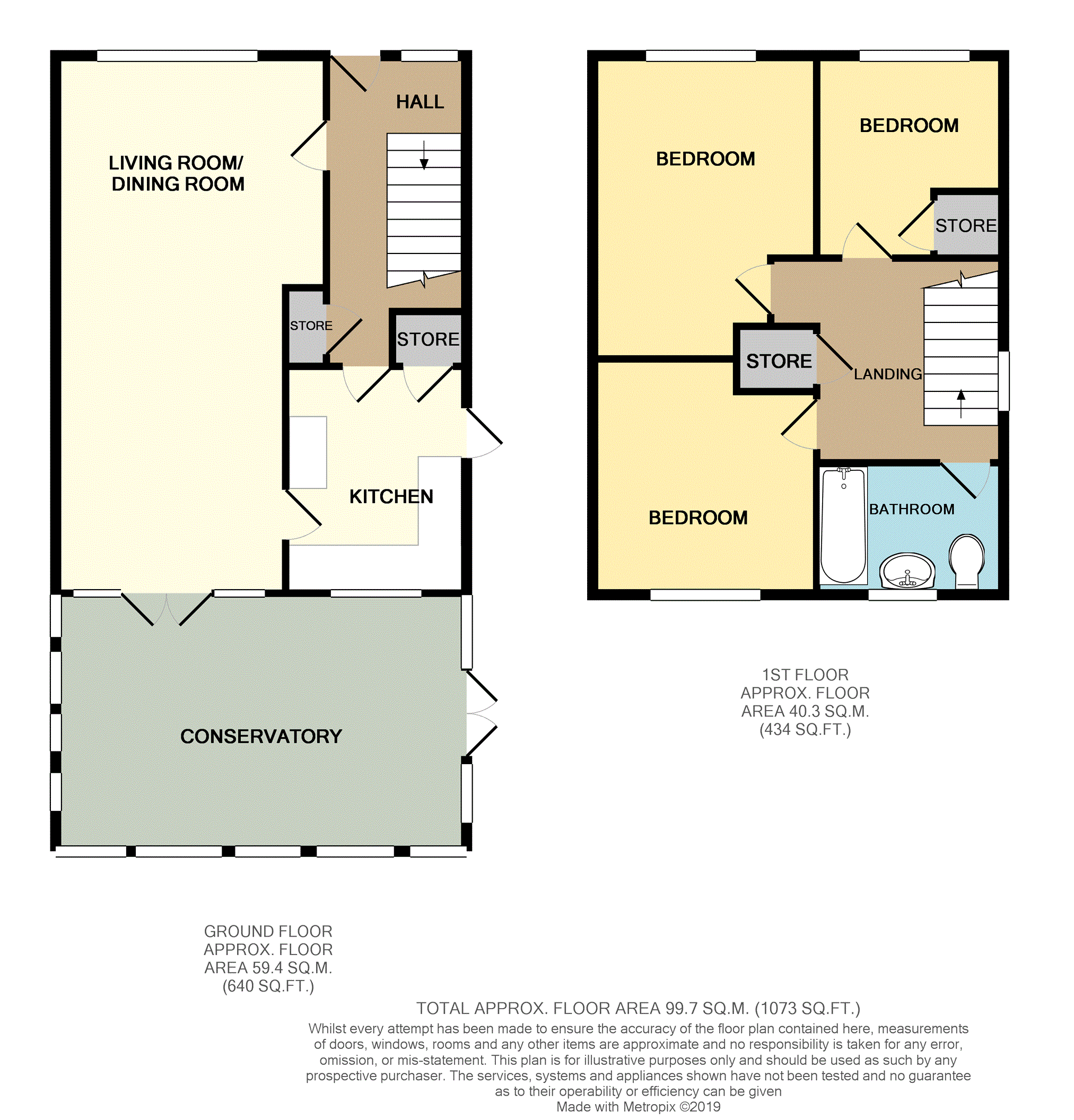3 Bedrooms Semi-detached house for sale in Barnhurst Close, Liverpool L16 | £ 240,000
Overview
| Price: | £ 240,000 |
|---|---|
| Contract type: | For Sale |
| Type: | Semi-detached house |
| County: | Merseyside |
| Town: | Liverpool |
| Postcode: | L16 |
| Address: | Barnhurst Close, Liverpool L16 |
| Bathrooms: | 1 |
| Bedrooms: | 3 |
Property Description
**No Chain**
Purplebricks are delighted to bring to the market this three bedroom property situated off Barnhurst Rd which in turn can be found off Score Lane in the popular area of Childwall L16. On entering this traditional family home you are met with a welcoming hallway with laminate flooring and from here is a bright and spacious open plan lounge/dining room with patio doors leading to a large conservatory. Measuring over 18ft this fantastic room is the perfect place for entertaining. The kitchen is fitted with a range of modern base and wall units. To the first floor there are two double bedrooms (the master benefitting from modern fitted wardrobes) and a well apportioned single, all with tasteful and modern décor. The bathroom is fitted with a modern bathroom suite with complimenting tiling. The rear garden is an excellent size for a family and has open access to a large side plot - perfect for extending (subject to permission) and to the front there is a large block paved driveway offering off road parking for upto four cars. Local facilities can be found within walking distance and there is easy access to the motorway network. Childwall Abbey and Taggart Ave is with walking distance and if you enjoy open spaces so is Score Lane Gardens. There is popular schooling close by and easy access to the motorway network and Queens Drive.
Hallway
Having stairs leading to the first floor, radiator, coved ceiling, meter cupboard, built-in cloaks cupboard and double glazed window to front.
Lounge/Dining Room
23'8 x 11'9 (at widest point)
Open plan lounge diner with laminate flooring, double glazed window to front, radiator, and upvc double glazed doors to conservatory.
Kitchen
10 x 8'2
Spacious kitchen having a range of base and wall units with complimenting roll-edge work surfaces and inset stainless steel sink unit, splash-back tiling, radiator, laminate flooring, plumbing for washing machine, gas cooker point, stoves chimney extractor hood, space for fridge freezer, double glazed window, tiled floor under-stair pantry cupboard.
Conservatory
18'5 x 11'6
Having UPVC double glazed windows and doors to side, laminate flooring, two fanlights and radiator.
Landing
Having a double glazed window to side and loft access point.
Bedroom One
13'7 into wardrobe x 9'7
Having a double glazed window to front, radiator and fitted wardobes.
Bedroom Two
10'5 x 10
Having a double glazed window to rear and radiator.
Bedroom Three
9'3 x 8'0
Having a double glazed window to front and radiator.
Bathroom
Having a three piece modern white suite comprising of panelled bath with shower over, hand wash basin, low-level WC, tiled walls, radiator and dual aspect double glazed windows.
Rear Garden
Lawned with fenced perimeter and a range of established bushes and shrubs, timber shed and open access to side garden.
Side Garden
Large paved side garden with fenced perimeter, security light, a range of established bushes and shrubs, external tap and gated access to front.
Front Garden
Having a block paved driveway providing off road parking area for upto 3 cars and lawned area.
Property Location
Similar Properties
Semi-detached house For Sale Liverpool Semi-detached house For Sale L16 Liverpool new homes for sale L16 new homes for sale Flats for sale Liverpool Flats To Rent Liverpool Flats for sale L16 Flats to Rent L16 Liverpool estate agents L16 estate agents



.png)











