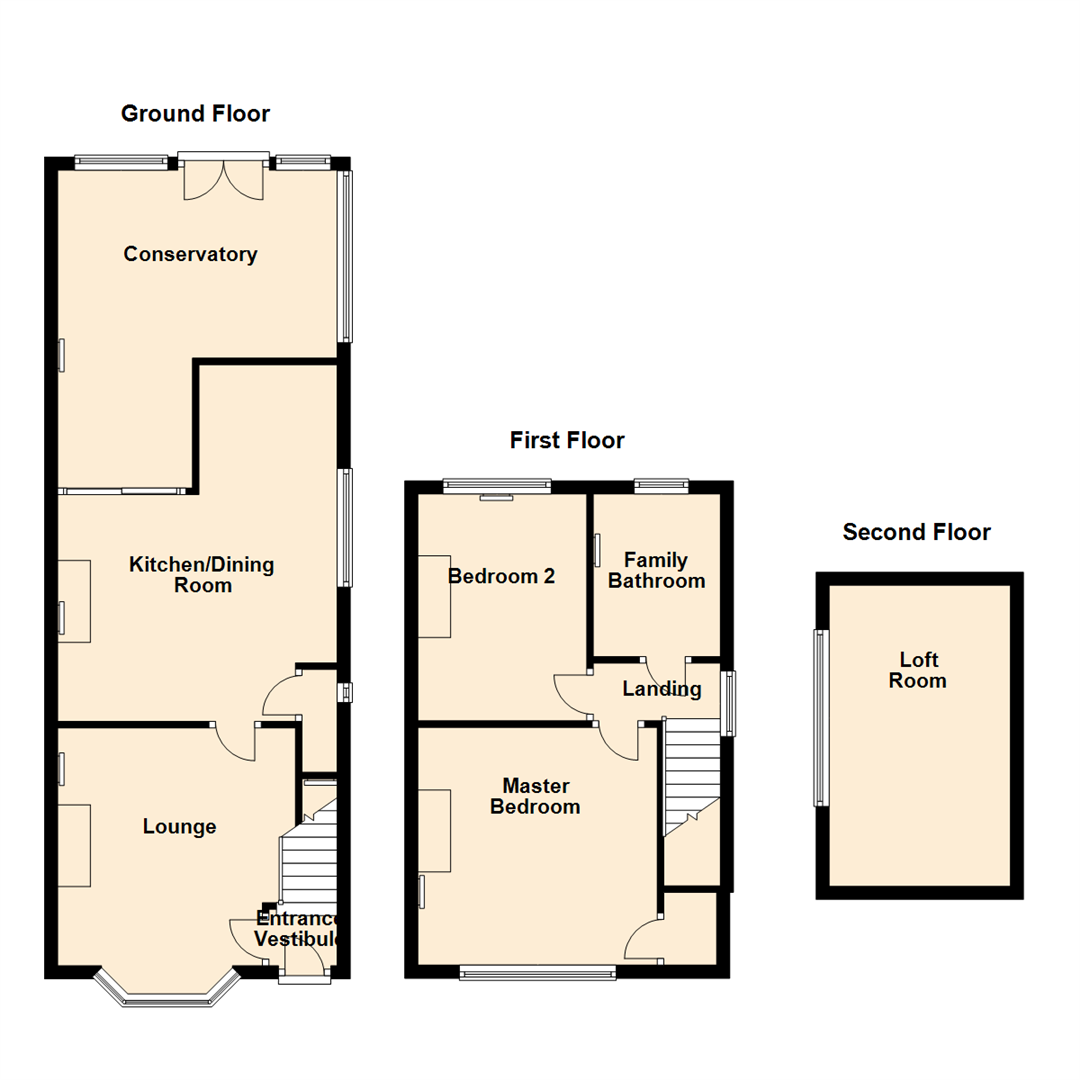2 Bedrooms Semi-detached house for sale in Barnsdale Road, Allerton Bywater, Castleford WF10 | £ 179,995
Overview
| Price: | £ 179,995 |
|---|---|
| Contract type: | For Sale |
| Type: | Semi-detached house |
| County: | West Yorkshire |
| Town: | Castleford |
| Postcode: | WF10 |
| Address: | Barnsdale Road, Allerton Bywater, Castleford WF10 |
| Bathrooms: | 1 |
| Bedrooms: | 2 |
Property Description
** extended two bedroom semi-detached house * loft room & conservatory * ample parking **
Wanting a house with extra space and ample parking? Then look no further than this two bedroom semi-detached property! The property has been extended by the present owner to include a useful fully boarded loft room with dormer window, and benefits from double-glazing, central heating, low maintenance gardens plus a garage/workshop plus ample off road parking.
The property is located a short distance from the nature reserve at Fairburn Ings, and within easy access of the amenities of the neighbouring villages and motorway connections. The property is situated set back off the main road, with additional ample off road parking to the front of the property, plus driveway off road parking too. Ideal for a buyer who has a van or caravan!
The property briefly comprises: Entrance vestibule, lounge with bay window and feature tiled wall, extended open plan dining kitchen with a range of integrated appliances and sliding doors through to a good sized conservatory, which over looks the rear garden. To the first floor, there is a family bathroom with modern suite and built-in storage, and two double bedrooms - master with a built-in storage cupboard, and bedroom two with access via a drop down ladder to the useful fully boarded loft room.
There are low maintenance gardens to the front and rear, both being artificial grassed areas. To the side, there is a driveway which offers off parking . In addition, there is a detached garage/workshop to the rear of the property. In front of the property, there is an off road parking area for two large vehicles - idea for a van or storage area for a caravan.
** Excellent property. Call now 24 hours a day, 7 days a week to arrange your viewing***
Entrance Vestibule
Radiator, exposed wooden floor, stairs to first floor landing, door to:
Lounge (3.63m plus bay x 3.63m max (11'11" plus bay x 11')
Double-glazed bay window to front, feature tiled wall, radiator and contemporary style radiator, door to:
Kitchen/Dining Room (3.45m extending to (4.52m) x 4.55m max (2.34m min))
Fitted with a matching range of white gloss fronted base units with granite style worktop, one and half bowl sink unit with mixer tap, built-in fridge, freezer, dishwasher and washing machine, built-in electric double oven, built-in four ring hob, double-glazed window to side, radiator, wooden flooring, recessed spotlights, sliding door to Conservatory, door to built-in under-stairs storage cupboard with double glazed window to side.
Conservatory (5.00m max (2.87m min) x 4.42m max (16'5" max (9'5)
Half brick with double-glazed windows, radiator, wooden flooring, Air conditioning unit, double-glazed french double doors to garden.
Landing
Double-glazed window to side, door to:
Master Bedroom (3.66m x 3.66m max (12'0" x 12'0" max ))
Triple glazed window to front, radiator, recessed spotlights, door to built-in over-stairs storage cupboard.
Bedroom 2 (3.53m x 2.72m max (11'7" x 8'11" max))
Double-glazed window to rear, radiator and recessed spotlights. Access to loft space with pull down ladder.
Family Bathroom
Fitted with three piece suite comprising panelled spa bath with shower over and folding glass screen, pedestal wash hand basin with base cupboard and storage under, WC with hidden cistern, full height tiling to all walls, extractor fan, double-glazed window to rear, and wall mounted contemporary style radiator.
Loft Room (4.60m max 2.29m min) x 2.77m max (15'1" max 7'6")
Limited headroom with sloping room.
Double glazed dormer window to side.
Outside
There are low maintenance gardens to the front and rear, which is artificial grassed. There is a driveway to the side, offering of road parking to the side. There are external power points and water tap to the side of the property. To the rear, there is a detached garage/workshop with a roller door and side pedestrian door. In addition, there is an off road parking area to the front of the property, enough space for two large vehicles - such as a van or caravan.
Directions
Property Location
Similar Properties
Semi-detached house For Sale Castleford Semi-detached house For Sale WF10 Castleford new homes for sale WF10 new homes for sale Flats for sale Castleford Flats To Rent Castleford Flats for sale WF10 Flats to Rent WF10 Castleford estate agents WF10 estate agents



.png)











