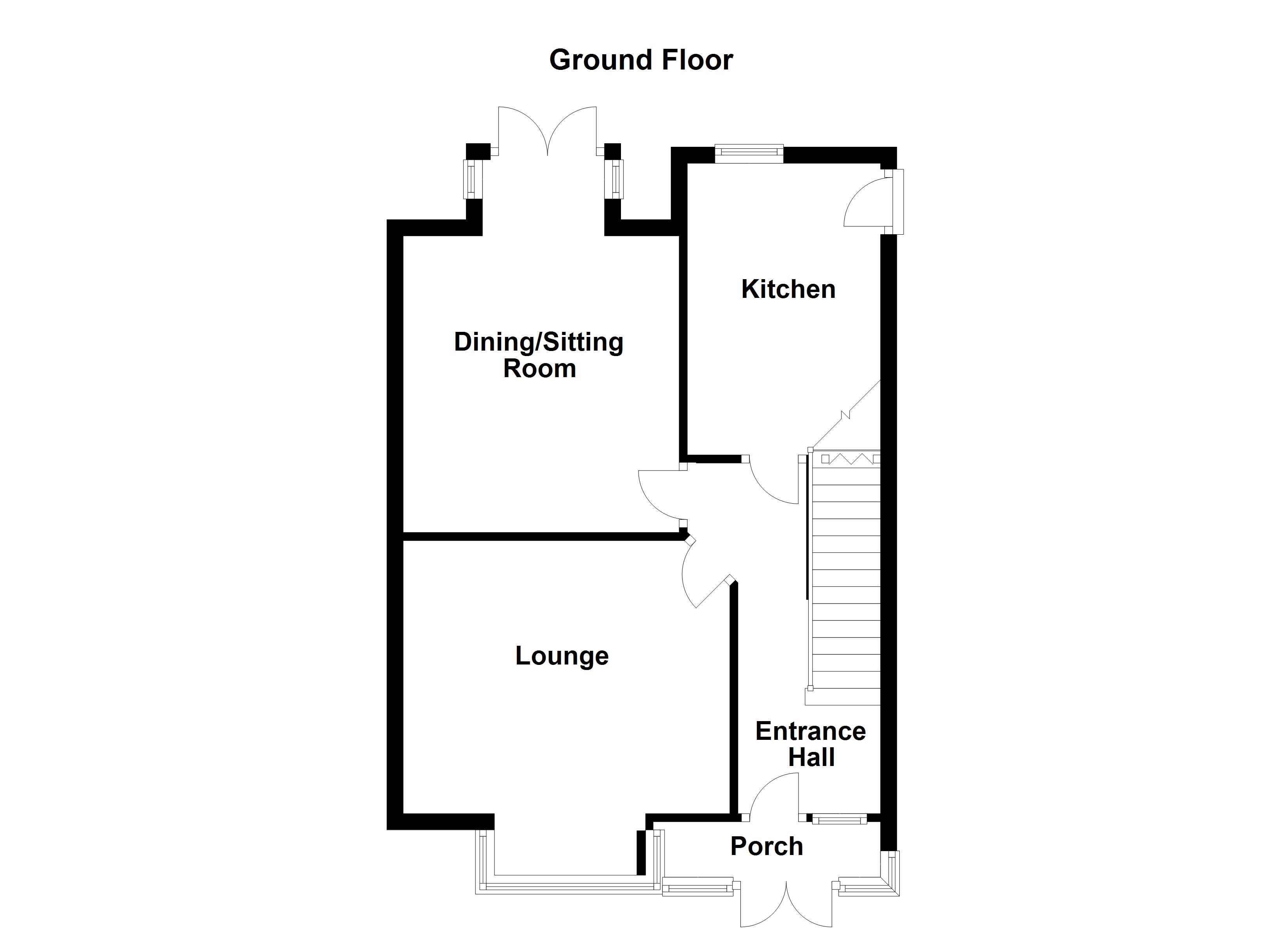3 Bedrooms Semi-detached house for sale in Barnsley Road, Sandal, Wakefield WF2 | £ 215,000
Overview
| Price: | £ 215,000 |
|---|---|
| Contract type: | For Sale |
| Type: | Semi-detached house |
| County: | West Yorkshire |
| Town: | Wakefield |
| Postcode: | WF2 |
| Address: | Barnsley Road, Sandal, Wakefield WF2 |
| Bathrooms: | 1 |
| Bedrooms: | 3 |
Property Description
A mature semi detached family home with two receptions rooms, three bedrooms, off street parking and a single garage. Situated in the popular area of Sandal, an early viewing comes recommended.
The accommodation briefly comprises entrance porch, entrance hallway, lounge, dining/sitting room and kitchen. To the first floor, there are three bedrooms and the house bathroom/w.C. Outside, there is a lawned garden to the front with planted borders. A hardstanding concrete driveway provides off street parking with a turning point and gates providing access to a semi-detached single garage. The rear garden has an initial paved seating area with adjoining lawned garden and mature established planted borders surrounding.
Well placed for local amenities, good schools, Sandal & Agbrigg train station and has easy access to Junction 39 of the M1 motorway reaching Leeds and surround areas. There are also main bus routes into Wakefield city centre and surrounding areas.
All in all, a charming family home offering good size accommodation, therefore, we recommend an internal inspection at your earliest convenience to avoid disappointment.
Accommodation
entrance porch UPVC double glazed French doors with glazed side screens leading into the entrance porch. Further UPVC glazed door with glazed side screens giving access to the entrance hallway.
Entrance hallway Coving to the ceiling, staircase to the first floor, central heating radiator, glazed door to the kitchen and further doors to the lounge and dining/sitting room.
Lounge 13' 1" x 10' 11" (4.01m x 3.34m) plus walk in bay to the front UPVC double glazed walk in bay window to the front, coving to the ceiling, central heating radiator and an electric fire on a marble hearth with matching interior and decorative wooden surround.
Dining/sitting room 11' 11" x 11' 8" (3.64m x 3.57m) plus walk in bay UPVC double glazed French doors to the rear garden with glazed side screens, two central heating radiators and an electric fire on a marble hearth with matching interior and decorative wooden surround.
Kitchen dining room 11' 9" x 7' 2" (3.59m x 2.20m) Fitted kitchen with base and wall units, laminate work surface over and tiled splash back above. Stainless steel sink and drainer, integrated oven and grill, four ring stainless steel gas hob with canopy hood over, space for a tall fridge/freezer, central heating radiator, UPVC double glazed side entrance door, UPVC double glazed window to the rear elevation and bi-folding door to an understairs storage pantry.
First floor landing Doors to three bedrooms and the house bathroom/w.C. Loft access point and UPVC double glazed frosted window to the side.
Bedroom one 11' 11" x 9' 6" (3.65m x 2.91m) The measurement excludes fitted wardrobe units with storage cupboards and dressing table, UPVC double glazed window to the rear elevation, central heating radiator, vanity unit with wash basin and tiled splash back.
Bedroom two 11' 9" x 10' 11" (3.59m x 3.34m) UPVC double glazed window to the front elevation, central heating radiator, decorative cast iron feature fire and two fixed wall light points.
Bedroom three 7' 8" x 7' 3" (2.36m x 2.22m) UPVC double glazed window to the front elevation, feature shelving and central heating radiator.
House bathroom/W.C. 6' 11" x 5' 4" (2.11m x 1.65m) Three piece suite comprising panelled bath with electric shower over, low flush w.C. And vanity unit with wash basin. Fully tiled walls and floor, central heating radiator, low maintenance PVC clad ceiling and UPVC double glazed window to the rear elevation.
Outside To the front, the property has a lawned garden with mature planted borders surrounding. A hardstanding concrete driveway provides off street parking with a turning point to the front. The driveway continues to the side of the property forking off to a semi detached single garage with up and over door. The rear garden has an initial paved seating area with adjoining lawned garden and mature established planted borders surrounding.
Viewings To view please contact our Wakefield office and they will be pleased to arrange a suitable appointment.
EPC rating To view the full Energy Performance Certificate please call into one of our six local offices.
Layout plans These floor plans are intended as a rough guide only and are not to be intended as an exact representation and should not be scaled. We cannot confirm the accuracy of the measurements or details of these floor plans.
Property Location
Similar Properties
Semi-detached house For Sale Wakefield Semi-detached house For Sale WF2 Wakefield new homes for sale WF2 new homes for sale Flats for sale Wakefield Flats To Rent Wakefield Flats for sale WF2 Flats to Rent WF2 Wakefield estate agents WF2 estate agents



.png)










