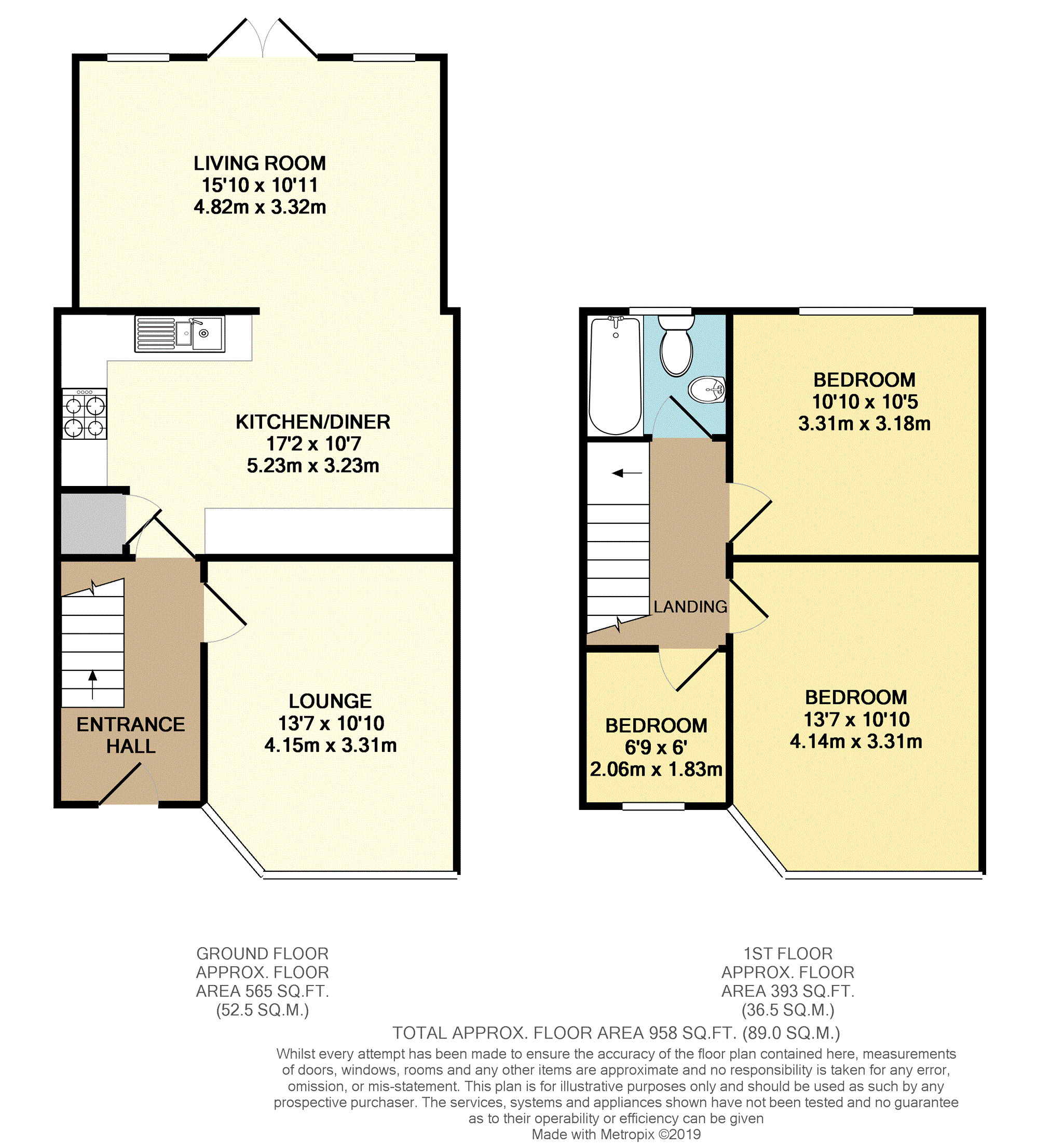3 Bedrooms Semi-detached house for sale in Barrie Road, Hinckley LE10 | £ 230,000
Overview
| Price: | £ 230,000 |
|---|---|
| Contract type: | For Sale |
| Type: | Semi-detached house |
| County: | Leicestershire |
| Town: | Hinckley |
| Postcode: | LE10 |
| Address: | Barrie Road, Hinckley LE10 |
| Bathrooms: | 1 |
| Bedrooms: | 3 |
Property Description
This immaculately presented and extended semi detached property has plenty to offer. The property is spacious and early viewing is essential to fully appreciate what's on offer.
The spacious accommodation comprises of an entrance hall, lounge, stunning open plan and extended living/kitchen/dining room, three well proportioned bedrooms and a family bathroom. Outside has off road parking for several cars and garden and garage to the rear.
The property is situated in a popular area in the market town of Hinckley. Road links are excellent here with easy access to the A47, A5, M69, M1 and M6 making it an ideal location for commuters travelling to Leicester, Coventry or Birmingham.
The town centre is approx 1 mile away with its excellent range of shops, supermarkets and healthcare facilities. Hinckley also benefits from the new Crescent development with superb restaurants, bars and a new cinema complex.
Ground Floor
As you enter the property you are greeted with a spacious entrance hall which has the stairs leading to the firs floor and gives access to the ground floor accommodation. The lounge is bright and airy with laminate wooden flooring and a bay window to the front. The comes the heart of the home. The open plan kitchen/living/dining room. Its a fantastic room offering everything the modern family could want. The kitchen has under stair storage and a range of wall and base mounted white fitted units with a complementary work top with an inset stainless steel sink and drainer. There is also an electric oven, gas hob with extractor hood over, plumbing for a washing machine and a dining area all finished with laminate wooden flooring and splash back. The extended living area has velux windows filling the room with light, laminate wooden flooring and a beautiful solid fuel burner. The room then opens up via French door into the garden.
First Floor
The first floor landing gives access in to all the first floor accommodation where you find three bedrooms. Bedrooms one and two are both great double bedrooms while bedroom three is a more than adequate single. The family bathroom is a three piece white suite with a low level WC, hand basin and panelled bath with a shower over. The bathroom is finished with a upvc clad splashback.
Outside
To the front of the property you have pebbled off road parking. The rear of the property is again where the property continues to impress. The rear garden is larger than average and faces approximately south and has a slab patio seating area, lawn garden, raised flower beds, water feature, shrub borders and further off road parking and single garage which is access via a private shared access.
Property Location
Similar Properties
Semi-detached house For Sale Hinckley Semi-detached house For Sale LE10 Hinckley new homes for sale LE10 new homes for sale Flats for sale Hinckley Flats To Rent Hinckley Flats for sale LE10 Flats to Rent LE10 Hinckley estate agents LE10 estate agents



.png)











