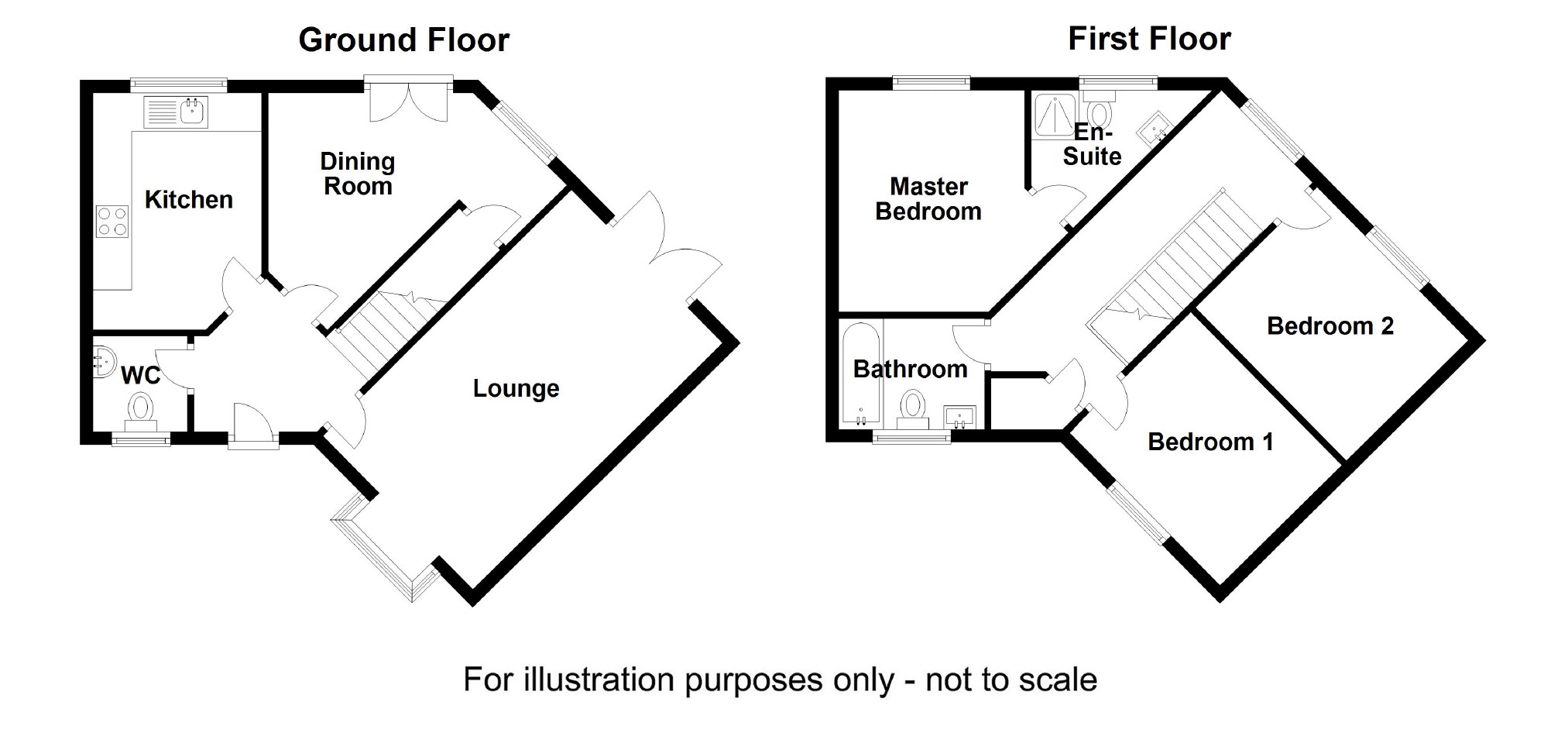3 Bedrooms Semi-detached house for sale in Barring Mews, Upton, Northampton NN5 | £ 250,000
Overview
| Price: | £ 250,000 |
|---|---|
| Contract type: | For Sale |
| Type: | Semi-detached house |
| County: | Northamptonshire |
| Town: | Northampton |
| Postcode: | NN5 |
| Address: | Barring Mews, Upton, Northampton NN5 |
| Bathrooms: | 2 |
| Bedrooms: | 3 |
Property Description
A very well maintained and spacious modern three double bedroomed semi detached family home situated on a large corner plot on a quiet road in the popular residential area of Upton. The present vendors have occupied the property from new and have installed a complete new central heating system and carried out a complete redecoration programme. The accommodation comprises entrance hall, cloakroom, kitchen, dining room and lounge. To the first floor there are three double bedrooms, with an ensuite to the master and a family bathroom. Outside there is a block paved driveway giving off road parking for three to four vehicles and leading to the integral garage. The good size rear garden enjoys a sunny aspect and privacy.
Accommodation
Entrance Hall
Enter via a hardwood front door with double glazed port hole window, double radiator, stairs to the first floor, doors to:-
Cloakroom
Wooden sealed unit double glazed window to the front with glazed glass, WC, wash hand basin in vanity unit with storage below and radiator.
Lounge (17'8 x 10'10 (5.38m x 3.30m))
Wooden double glazed bay window to the front, wooden double glazed french doors to the rear garden, radiator and door to:-
Dining Room (14'4 x 13'0 maximum (4.37m x 3.96m maximum))
Wooden double glazed french doors to the garden and window, radiator and understairs storage cupboard.
Kitchen (12'2 x 8'8 (3.71m x 2.64m))
Wooden double glazed window to the rear, a range of base and eye level units, roll top work surfaces and splashbacks, built in oven, hob and extractor, radiator, space for fridge/freezer, plumbing for washing machine, plumbing for dishwasher, tiled flooring, extractor, gas wall mounted boiler housing cupboard.
First Floor
Landing (18'3 x 6'1 (5.56m x 1.85m))
Wooden double glazed window to the rear, radiator, airing cupboard housing the hot water tank, loft access and doors to:-
Bedroom One (10'6 x 9'7 (3.20m x 2.92m))
Built in triple wardrobes, radiator and wooden double glazed window to the rear and door to:-
Ensuite (10'1 x 7'8 (3.07m x 2.34m))
Double glazed wooden window to the rear with glazed glass, WC, wash hand basin, corner shower cubicle with glass door, shower and tiled splashbacks, chrome wall mounted radiator, extractor and shaver point.
Bedroom Two (11'0 x 8'9 (3.35m x 2.67m))
Wooden double glazed window to the front and radiator.
Bedroom Three (11'0 x 8'9 (3.35m x 2.67m))
Wooden double glazed window to the rear and radiator.
Bathroom (7'6 x 6'6 (2.29m x 1.98m))
Wooden double glazed window with glazed glass to the front, panelled bath with shower attachment, WC, wash hand basin in vanity unit with storage below, tiled splashbacks, shaver point and extractor.
Outside
Frontage
Black paved driveway giving off road parking for three to four vehicles and leading to the:-
Integral Garage
Wooden centre opening doors, power and lighting.
Rear Garden
A particular feature of this property is the large rear garden on a corner plot. The rear garden has a patio area and pathway and the remainder of the garden is mainly laid to lawn, enclosed by brick walling and wood panel fencing, shed and secure gated access to the side.
Services
Gas, water and electricity are connected.
Local Amenities
The Upton area has retail shops, schools, children play area and Upton Country Park. The property is situated within walking distance from Sixfields Leisure Area which provides Cinema, Restaurants, Fitness Centre, Sainsburys Supermarket and other Retail Outlets. With good public transport links, Motorway access to M1 and situated 3 miles from Northampton town centre and 4 miles from Northampton train station.
How To Get There
From Northampton town centre proceed in a westerly direction along the A4500 and continue through St James past Northampton Saints Rugby ground heading towards Sixfields. Proceed over the three roundabouts and continue along the A4500 Weedon Road towards Harpole. Take the first left at the traffic lights onto High Street, Upton, turn left into Clover Street and left again onto Knot Tiers Drive, then take the first right into Barring Street and second left into Barring Mews where the property can be found half way down on the left hand side.
Doimb29042019/8335
You may download, store and use the material for your own personal use and research. You may not republish, retransmit, redistribute or otherwise make the material available to any party or make the same available on any website, online service or bulletin board of your own or of any other party or make the same available in hard copy or in any other media without the website owner's express prior written consent. The website owner's copyright must remain on all reproductions of material taken from this website.
Property Location
Similar Properties
Semi-detached house For Sale Northampton Semi-detached house For Sale NN5 Northampton new homes for sale NN5 new homes for sale Flats for sale Northampton Flats To Rent Northampton Flats for sale NN5 Flats to Rent NN5 Northampton estate agents NN5 estate agents



.png)











