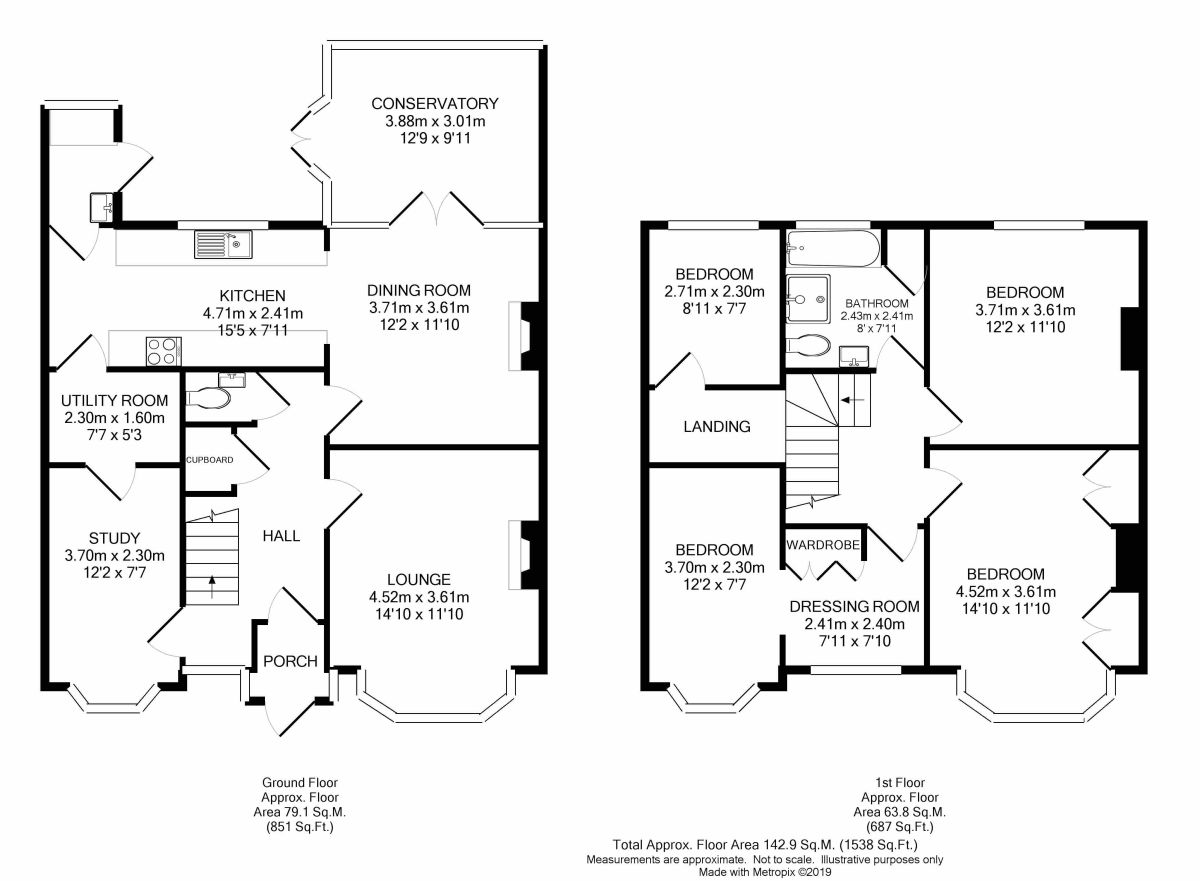4 Bedrooms Semi-detached house for sale in Barrow Hedges Close, Carshalton SM5 | £ 700,000
Overview
| Price: | £ 700,000 |
|---|---|
| Contract type: | For Sale |
| Type: | Semi-detached house |
| County: | London |
| Town: | Carshalton |
| Postcode: | SM5 |
| Address: | Barrow Hedges Close, Carshalton SM5 |
| Bathrooms: | 1 |
| Bedrooms: | 4 |
Property Description
An extended four bedroom semi-detached property located on a quiet cul de sac in the heart of Carshalton Beeches. A property full of character that offers good sized family accommodation including two reception rooms, the dining room open to a bright fitted kitchen with integrated appliances, a double glazed conservatory, study, as well as a utility room, boot room and WC/cloakroom on the ground floor. Upstairs is a spacious split landing which provides access to the four bedrooms, two with fitted wardrobes and one with it's own dressing area and a four piece family bathroom, gas central heating throughout. Outside is a well maintained, east facing rear garden and there is off street parking and bike storage to the front. The property is a short walk from the local shops, within 0.2 miles of Carshalton Beeches station, providing direct links to central London, and near to a number of highly regarded primary and secondary schools. It has the added benefit of having no onward chain.
Entrance Hall
Part picture glazed front door. Double glazed window to the front aspect. Ceiling coving and picture rail. Under stairs storage cupboard housing meters.
Downstairs Cloakroom
Low level WC and wall mounted hand basin with tiled splash back.
Lounge (3.61m x 4.52m)
Double glazed bay window to the front aspect. Ceiling coving and picture rail. Feature gas fireplace with tiled surround and wooden mantle.
Dining Room (3.61m x 3.71m)
French doors to conservatory. Ceiling coving and picture rail. Feature gas fireplace with tiled surround and wooden mantle.
Conservatory (3.02m x 3.89m)
Double glazed windows to the side and rear aspects, tiled floor with underfloor heating. Double glazed doors to the garden.
Kitchen (2.41m x 4.70m)
Double glazed window to the rear aspect. A range of base and wall units with under cabinet lighting and granite work tops, breakfast bar, inset sink and tiled splash backs. Integrated five ring gas hob with extractor hood, integrated double oven with grill. Space for fridge and dishwasher. Built in speakers. Wall mounted Worcester boiler enclosed in wall unit.
Utility Room (1.60m x 2.31m)
Space for washing machine, tumble dryer and fridge freezer.
Study (2.31m x 3.71m)
Double glazed bay window to the front aspect. Ceiling coving.
Boot Room
Double glazed window to the rear aspect. Door to garden. Wall mounted hand basin. Tiled floor.
First Floor Landing
Split landing. Skylight. Access to fully insulated and boarded loft storage. Picture rail.
Bedroom 1 (3.61m x 4.52m)
Double glazed bay window to the front aspect. Ceiling coving and picture rail. A range of fitted wardrobes and storage.
Bedroom 2 (3.61m x 3.71m)
Double glazed window to the rear aspect. Ceiling coving and picture rail.
Bedroom 3 (2.31m x 3.71m)
Double glazed bay window to the front aspect. Picture rail.
Dressing Room (2.39m x 2.41m)
Double glazed window to the front aspect. Ceiling coving and picture rail. Fitted wardrobe with mirrored doors.
Bedroom 4 (2.31m x 2.72m)
(Currently being used as an office) Double glazed window to the rear aspect. Picture rail.
Family Bathroom (2.41m x 2.44m)
Double glazed window to the rear aspect. Fully tiled with panel enclosed bath, stand alone shower cubicle, low level WC, pedestal hand basin and heated towel rail. Airing cupboard.
Outside
To The Front
Block paved drive providing off street parking for two cars. Steps to entrance porch. Lawn with flower and shrub borders. Bike storage.
To The Rear
Landscaped east facing garden. Pergola over paved sun area, Steps to lawn and further paved areas with tiered flower and shrubs borders. Fish pond. Timber shed and Wendy house. Garden lighting.
Local Authority
London Borough of Sutton
Important note to purchasers:
We endeavour to make our sales particulars accurate and reliable, however, they do not constitute or form part of an offer or any contract and none is to be relied upon as statements of representation or fact. Any services, systems and appliances listed in this specification have not been tested by us and no guarantee as to their operating ability or efficiency is given. All measurements have been taken as a guide to prospective buyers only, and are not precise. Please be advised that some of the particulars may be awaiting vendor approval. If you require clarification or further information on any points, please contact us, especially if you are traveling some distance to view. Fixtures and fittings other than those mentioned are to be agreed with the seller.
/1
Property Location
Similar Properties
Semi-detached house For Sale Carshalton Semi-detached house For Sale SM5 Carshalton new homes for sale SM5 new homes for sale Flats for sale Carshalton Flats To Rent Carshalton Flats for sale SM5 Flats to Rent SM5 Carshalton estate agents SM5 estate agents



.png)











