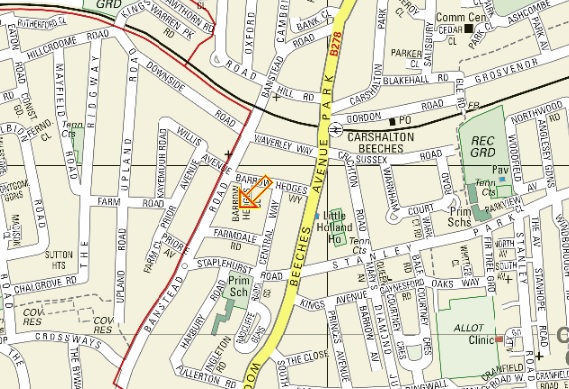4 Bedrooms Semi-detached house for sale in Barrow Hedges Close, Carshalton SM5 | £ 725,000
Overview
| Price: | £ 725,000 |
|---|---|
| Contract type: | For Sale |
| Type: | Semi-detached house |
| County: | London |
| Town: | Carshalton |
| Postcode: | SM5 |
| Address: | Barrow Hedges Close, Carshalton SM5 |
| Bathrooms: | 1 |
| Bedrooms: | 4 |
Property Description
A very well presented and spacious four bedroom semi detached family home with west facing rear garden, ideally positioned in a quiet yet convenient cul de sac location close to Barrow Hedges School, Carshalton Beeches train station and local shops.
Double Glazed Door To:
Entrance Hall
Solid oak flooring, radiator, under stairs storage cupboard, door to:
Downstairs Cloakroom
Low level WC, wash hand basin, chrome towel radiator, solid oak flooring.
Lounge (15' 5'' x 12' 5'' (4.70m x 3.78m))
Double glazed windows, feature fireplace, radiator, solid oak flooring, doors to:
Dining Room (14' 8'' x 11' 0'' (4.47m x 3.35m))
Double glazed French doors to rear garden, solid oak flooring, radiator, arching to:
Open Plan Kitchen/Breakfast Room (18' 3'' x 15' 11'' (5.56m x 4.85m))
Inset sink unit with cupboards below, granite work surfaces with cupboards and drawers below, matching eye level cupboards, built in double ovens, integrated dishwasher, space for American style fridge/freezer, radiator, centre island with granite work tops, inset gas hob and extractor above, built in cupboards and drawers, double glazed French doors to rear garden.
Stairs To First Floor Landing
Access to loft space.
Bedroom One (15' 5'' x 11' 1'' (4.70m x 3.38m))
Double glazed windows, radiators.
Bedroom Two (15' 1'' x 11' 1'' (4.59m x 3.38m))
Double glazed windows, radiator.
Bedroom Three (15' 1'' x 10' 2'' (4.59m x 3.10m))
Dual aspect double glazed windows, radiator.
Bedroom Four (11' 1'' x 7' 5'' (3.38m x 2.26m))
Double glazed windows, radiator.
Family Bathroom (9' 2'' x 7' 6'' (2.79m x 2.28m))
Tiled enclosed bath, large fully tiled shower cubicle with wall mounted shower unit, twin sinks, low level WC, chrome towel radiator, double glazed window.
Superb Enclosed Balcony
With glass screen and decking.
Outside
West facing rear garden with paved area, level lawn, mature trees and shrubs, side access.
Integral Garage (18' 2'' x 10' 0'' (5.53m x 3.05m))
With sink unit, plumbing for washing machine, wall mounted boiler, radiator.
Driveway For Off Road Parking
Property Location
Similar Properties
Semi-detached house For Sale Carshalton Semi-detached house For Sale SM5 Carshalton new homes for sale SM5 new homes for sale Flats for sale Carshalton Flats To Rent Carshalton Flats for sale SM5 Flats to Rent SM5 Carshalton estate agents SM5 estate agents



.png)











