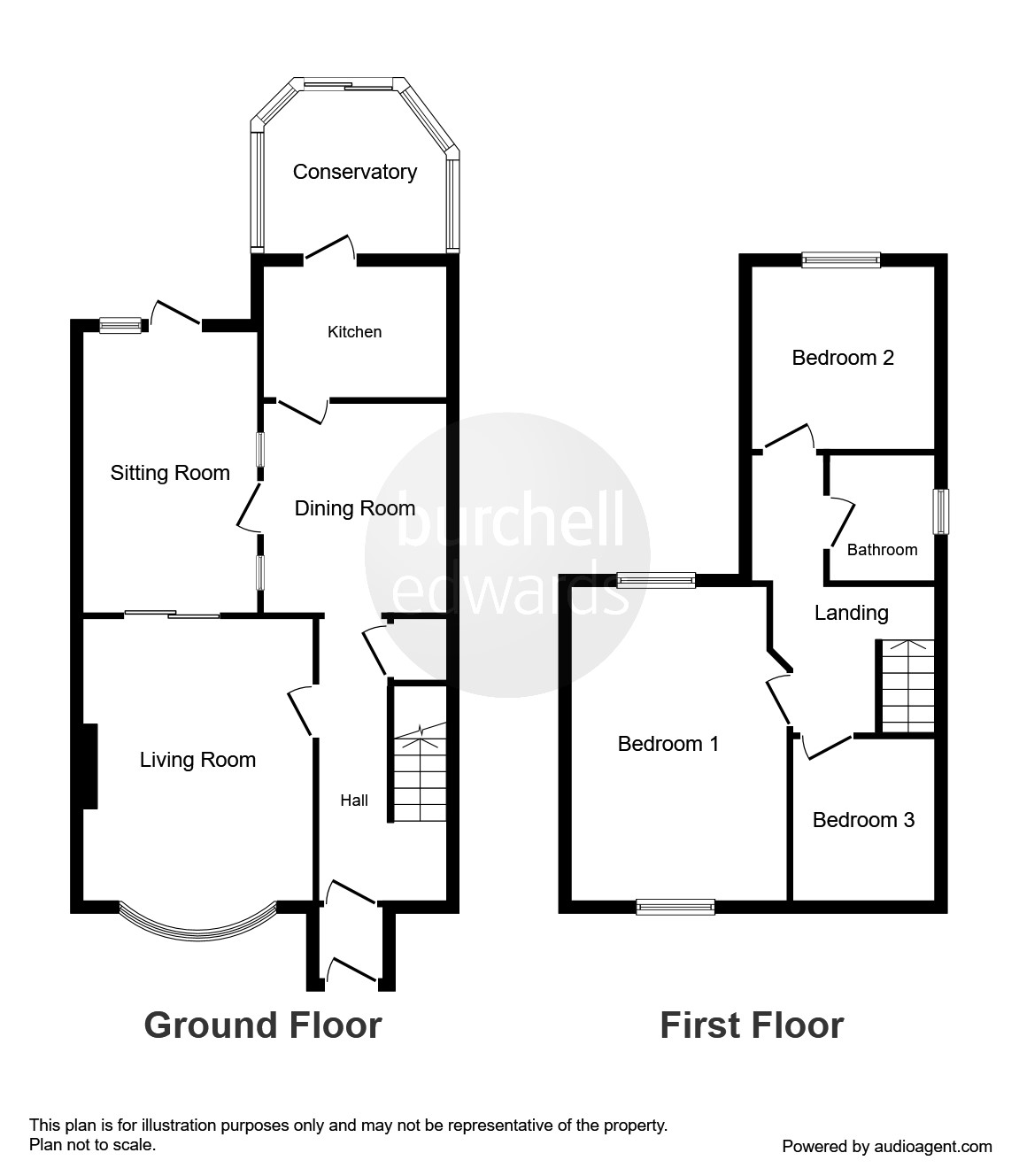3 Bedrooms Semi-detached house for sale in Barrows Lane, Sheldon, Birmingham B26 | £ 220,000
Overview
| Price: | £ 220,000 |
|---|---|
| Contract type: | For Sale |
| Type: | Semi-detached house |
| County: | West Midlands |
| Town: | Birmingham |
| Postcode: | B26 |
| Address: | Barrows Lane, Sheldon, Birmingham B26 |
| Bathrooms: | 1 |
| Bedrooms: | 3 |
Property Description
Summary
great location! This larger style three double bedroom semi is just perfect for a family or first time buyer looking for something with that bit of extra space and want to put their own stamp on things! On a very popular road is sheldon close to transport routes and amenities!
Description
great location! This larger style three double bedroom semi is just perfect for a family or first time buyer looking for something with that bit of extra space and want to put their own stamp on things! On a very popular road is sheldon close to transport routes and amenities!
Approach
Dropped kerb to a paved driveway providing off road parking for multiple vehicles, side gated access to rear and a double glazed door into:
Porch
Tiled flooring, leading to a double glazed obscure door into:
Hallway
Stairs rising to first floor, a central heating radiator, wood effect laminate flooring, obscure double glazed window to side elevation and under stairs storage.
Lounge 11' 6" max x 19' into bay ( 3.51m max x 5.79m into bay )
Double glazed bay window to front elevation, a central heating radiator, wood effect laminate flooring, cast iron fire place surround with wood mantle and double glazed sliding doors to conservatory.
Dining Area
Double glazed window to side elevation into conservatory, double glazed door into conservatory, wood effect laminate flooring and a door into:
Kitchen 9' 11" x 5' 10" ( 3.02m x 1.78m )
A range of wall and base units incorporating a formed sink and drainer, space and connections for a gas cooker, tiling to splash back areas, double glazed window to rear elevation single glazed door to conservatory and tiled flooring.
Conservatory 14' 9" max x 7' 1" max ( 4.50m max x 2.16m max )
Double glazed double doors to garden, a central heating radiator and wood effect laminate flooring.
Conservatory/ Utility 9' 10" x 9' 4" ( 3.00m x 2.84m )
Irregular shape
Tiled flooring, space and plumbing for a washing machine, double glaze sliding doors to garden
Garden
Paved patio area to lawn with fenced boundaries.
Landing
Double glazed obscure window to side elevation, double glazed window to opposite side elevation and doors off to:
Bedroom One 14' 9" max x 11' max and into recess ( 4.50m max x 3.35m max and into recess )
Double glazed window to front elevation, double glazed window to rear elevation and a central heating radiator.
Bedroom Two 9' 11" x 10' into recess ( 3.02m x 3.05m into recess )
Double glazed window to rear elevation and a central heating radiator.
Bathroom 6' 3" x 6' 9" ( 1.91m x 2.06m )
Panel bath with shower over, pedestal, wash hand basin, low level flush W.C, tiled floor, tiling to splash back areas, obscure double glazed window to side elevation and a central heating radiator.
Bedroom Three 7' 3" x 8' 7" ( 2.21m x 2.62m )
Double glazed window to front elevation, a central heating radiator and loft access.
1. Money laundering regulations - Intending purchasers will be asked to produce identification documentation at a later stage and we would ask for your co-operation in order that there will be no delay in agreeing the sale.
2. These particulars do not constitute part or all of an offer or contract.
3. The measurements indicated are supplied for guidance only and as such must be considered incorrect.
4. Potential buyers are advised to recheck the measurements before committing to any expense.
5. Burchell Edwards has not tested any apparatus, equipment, fixtures, fittings or services and it is the buyers interests to check the working condition of any appliances.
6. Burchell Edwards has not sought to verify the legal title of the property and the buyers must obtain verification from their solicitor.
Property Location
Similar Properties
Semi-detached house For Sale Birmingham Semi-detached house For Sale B26 Birmingham new homes for sale B26 new homes for sale Flats for sale Birmingham Flats To Rent Birmingham Flats for sale B26 Flats to Rent B26 Birmingham estate agents B26 estate agents














