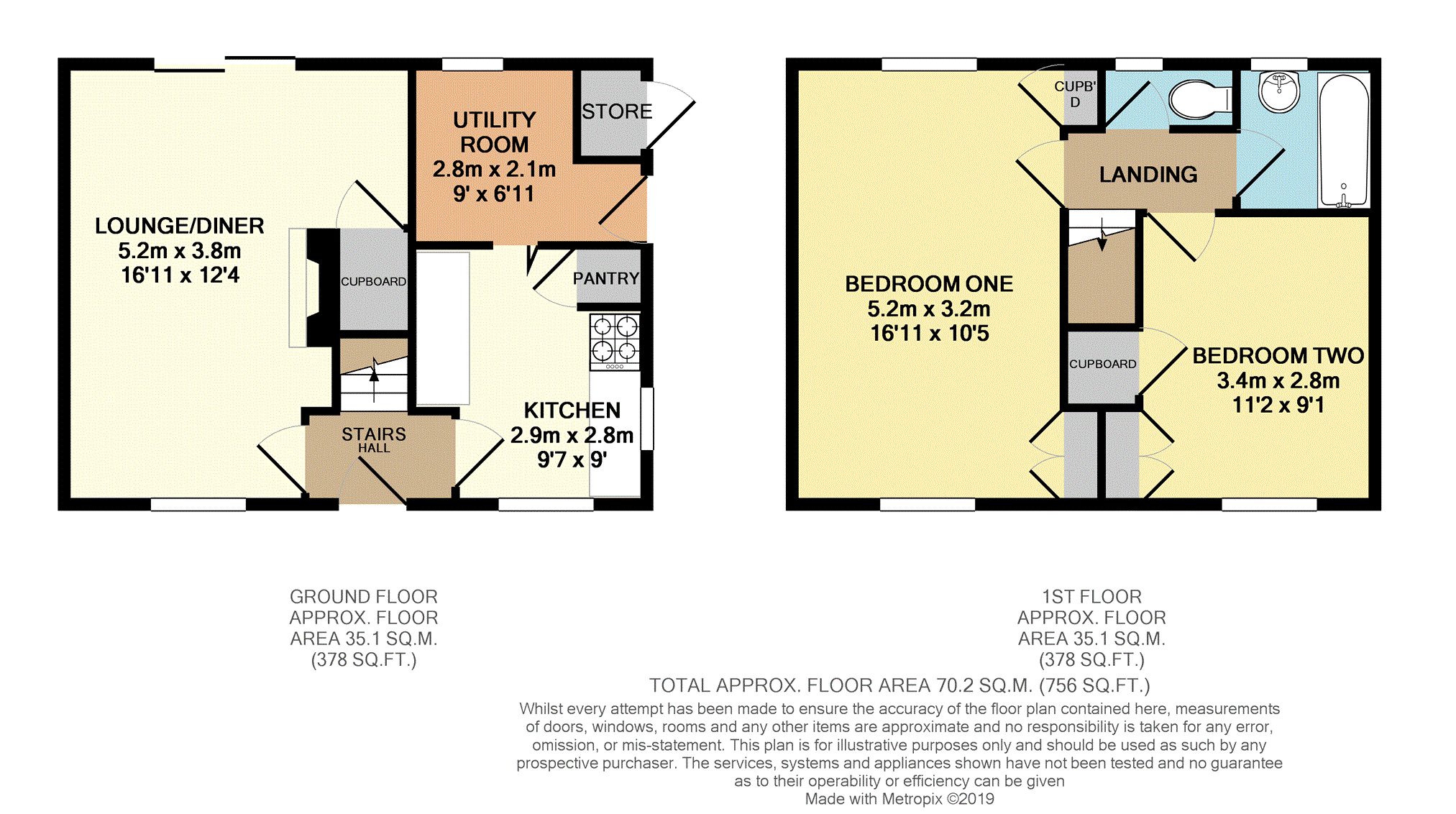2 Bedrooms Semi-detached house for sale in Barton Road, Bedford MK42 | £ 230,000
Overview
| Price: | £ 230,000 |
|---|---|
| Contract type: | For Sale |
| Type: | Semi-detached house |
| County: | Bedfordshire |
| Town: | Bedford |
| Postcode: | MK42 |
| Address: | Barton Road, Bedford MK42 |
| Bathrooms: | 1 |
| Bedrooms: | 2 |
Property Description
A nicely presented, semi-detached home, set on a large plot with generous front and rear gardens and with off road parking to the side.
The accommodation comprises; an entrance hall, dual aspect lounge/dining room, a refitted kitchen and a separate utility room on the ground floor, with a large dual aspect master bedroom, a second double bedroom, bathroom and a separate W.C. On the first floor.
Externally the rear garden is in two sections providing both a lawn and a cultivated growing area, with the parking on a drive to the side of the front garden.
Further benefits include; uPVC double glazing, gas fired central heating and ease of access to Bedford Town Centre, local shops and amenities.
Internal viewing is highly recommended to fully appreciate the accommodation on offer.
Entrance Hall
Entered via a part glazed uPVC door, stairs rise to the first floor landing, panelled doors to the ground floor rooms.
Lounge/Dining Room
Double glazed window to the front elevation, double glazed sliding patio doors to the rear elevation, two radiators, an inglenook to the chimney breast with cabling for a wall mounted TV point, door to an understairs storage cupboard.
Kitchen
Fitted with a range of wall and base level units with roll edge work surfaces over, inset stainless steel sink drainer unit with a 'swan neck' mixer tap over, gas cooker point with an extractor over, built in pantry cupboard, tiled walls to splash back areas, radiator, double glazed windows to the front and side elevations, inset spotlighting, door to the utility.
Utility Room
Double glazed window to the rear elevation, space and plumbing for an automatic washing machine, space for an upright fridge freezer, gas meter and electrics, uPVC double glazed stable door to the rear garden.
First Floor Landing
Panelled doors to the first floor rooms:
Bedroom One
A dual aspect room with double glazed windows to the front and rear elevation, two radiators, built in wardrobe over the stairs, further doors to a built in storage cupboard, an inglenook to the chimney breast with cabling for a wall mounted TV point.
Bedroom Two
Double glazed window to the front elevation, built in wardrobe over the stairs, further built in storage cupboard, radiator.
Bathroom
Fitted with a cast iron panelled bath with a mixer shower over and a wall mounted wash hand basin, tiled walls to splash back areas, vinyl flooring, radiator, double glazed window to the rear elevation, inset spotlighting.
Upstairs W.C.
Fitted with a low level W.C., wall mounted heated towel rail, double glazed window to the rear elevation.
Front Garden
Laid mainly to lawn with well stocked enclosed flower beds to the borders, a path to the front door and gated rear access.
Rear Garden
Laid mainly to lawn with well stocked enclosed flower beds and various shrubs, enclosed by neatly manicured hedging with a path leading to a further cultivated area with raised beds, maturing fruit tree and a large garden shed, gated access to the front garden, door to an external former wood store at the rear of the property.
Off Road Parking
The is a drive to the side of the property providing off road parking that could be extended to the side beyond the existing fence if required.
Property Location
Similar Properties
Semi-detached house For Sale Bedford Semi-detached house For Sale MK42 Bedford new homes for sale MK42 new homes for sale Flats for sale Bedford Flats To Rent Bedford Flats for sale MK42 Flats to Rent MK42 Bedford estate agents MK42 estate agents



.png)








