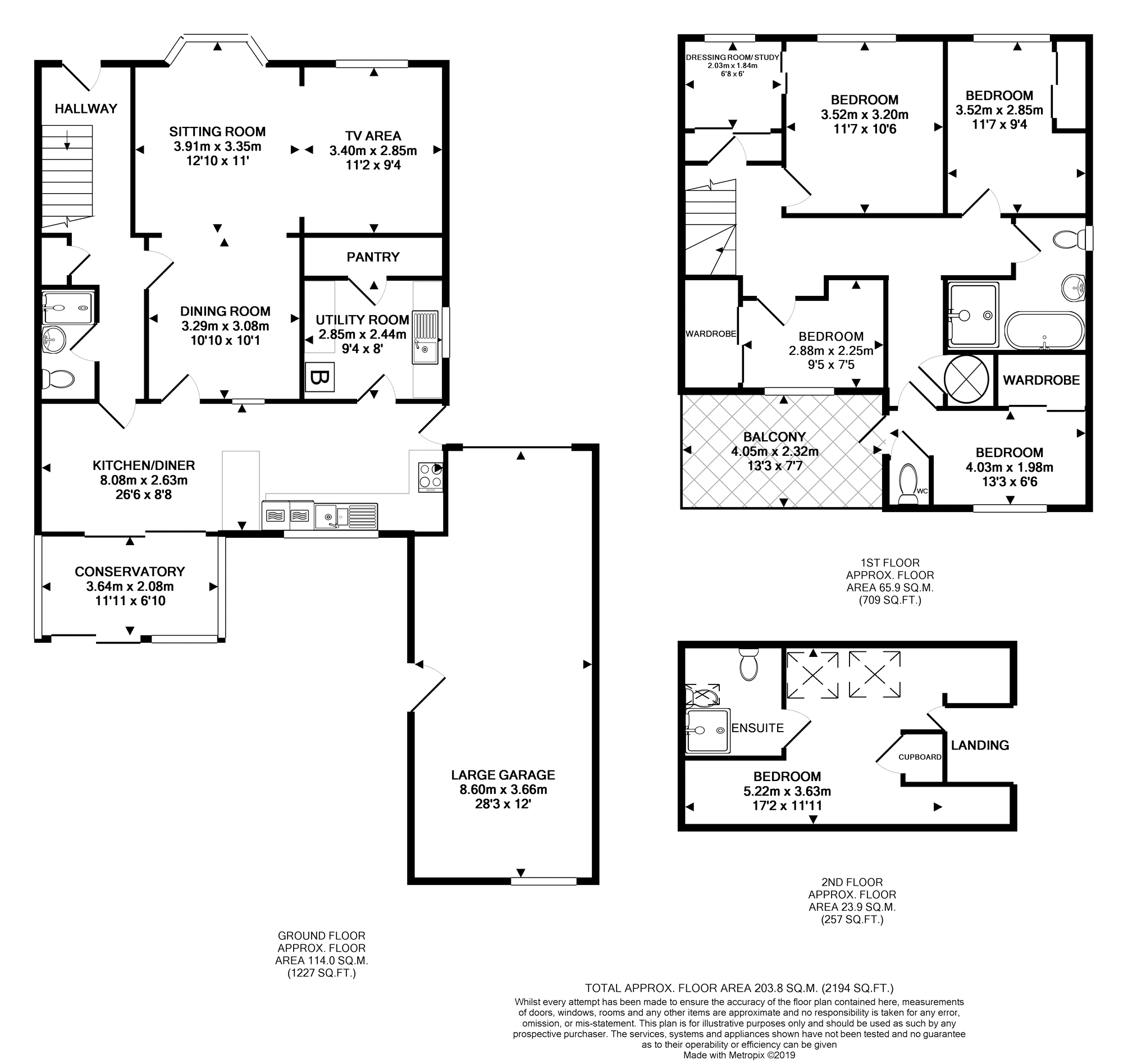5 Bedrooms Semi-detached house for sale in Barton Road, Burnham-On-Sea TA8 | £ 350,000
Overview
| Price: | £ 350,000 |
|---|---|
| Contract type: | For Sale |
| Type: | Semi-detached house |
| County: | Somerset |
| Town: | Burnham-on-Sea |
| Postcode: | TA8 |
| Address: | Barton Road, Burnham-On-Sea TA8 |
| Bathrooms: | 1 |
| Bedrooms: | 5 |
Property Description
PurpleBricks are proud to present to the market this exceptional semi detached 5/6 bedroomed home in the sought after area of Berrow, equidistant Brean & Burnham on Sea.
The much improved and extended accommodation is set over three floors and has an amazing size, mature garden, balcony and large garage. Also, potentially available with the sale, subject to negotiation is a Hot Tub & Barbecue Lodge. Ideal for the grown ups and the young family
The accommodation comprises: Recessed porch with door to the entrance hall, stairs rising to the first floor landing, under stairs storage cupboard, shower room with cloaks and wash hand basin, open plan living/ family Dining room with wood flooring, large kitchen dining room covering the entire width of the house comprehensively fitted matching units and ample space for dining table and chairs, door to conservatory overlooking the garden. Large utility room with floor mounted boiler and pantry cupboard.
On the first floor are 4/5 bedrooms and a family 4 piece bathroom and stairs leading to the second floor. Large bedroom with eaves storage and study/ vanity area and shower en suite. Two rear aspect Velux roof windows with lovely view of Brent Knoll.
The front has lots of parking leading to the garage which has light and power.
Internal inspection highly recommended for the large and or growing family or those who like to entertain.
Porch
Recessed porch with uPVC double glazed entrance door to front, hanging space for coats, door to entrance hall.
Entrance Hall
Stairs rising to the first floor landing, large under stairs storage cupboard, solid oak flooring, door to dining room and kitchen diner. 2 Radiators, door to downstairs wet room.
Downstairs Shower
Wet room, with Shower, low level WC and wash hand basin. Extractor fan, ceramic flooring and radiator.
Dining Room
Large square arch from and to living/ family area, glazed door to and from the kitchen diner. Solid oak wood flooring, radiator, smooth finished ceiling.
Living Area
Front aspect uPVC double glazed walk in bay window, solid oak wood flooring, radiator, large square arch into family / television area.
Family / Cinema Room
Front aspect uPVC double glazed window overlooking the driveway, radiator, television point. Solid oak flooring.
Kitchen/Diner
Rear aspect uPVC double glazed window overlooking the garden and rear aspect doors to the conservatory, the kitchen area is comprehensively fitted with a range of light coloured base and eye level units with contrasting countertops, inset one and a half bowl sink unit with upright chrome mixer tap, space and plumbing for dishwasher, twin under counter ovens, breakfast bar/ peninsula unit, door to side driveway, and door to utility room. Recessed storage space, vinyl flooring. Inset 2 ring induction and 2 burner gas hob with extractor hood over. Kickboard electric fan.
Utility Room
Side aspect uPVC double glazed window, base level units, floor mounted boiler, inset sink unit, door to pantry. Space and plumbing for washing machine and tumble dryer.
Pantry
Space for upright refrigerator and further storage area.
Conservatory
Of uPVC double glazed construction, tiled floor with electric under floor heating with thermostat and timer, fitted vertical blinds, sliding door to the garden.
First Floor Landing
Spacious landing, stairs to second floor, doors to bedrooms 1-4 and family bathroom. Airing cupboard.
Bedroom One
Front aspect uPVC double glazed window, radiator, television point, folding door through to dressing room, bedroom 6.
Dressing Room
Front aspect UPVC double glazed window, radiator, sliding mirrored door fronts to built in wardrobe. There is an external door leading to the first floor landing which could, if necessary create a further bedroom in place of the dressing room.
Bedroom Two
Front aspect UPVC double glazed window, radiator, fitted double wardrobes with sliding mirrored doors.
Bedroom Three
Rear aspect UPVC double glazed window, television point, radiator, built in triple wardrobe with sliding mirrored doors.
Bedroom Four
Rear aspect UPVC double glazed window, radiator, television point, door to balcony. Quadruple wardrobe with mirrored sliding doors. En-suite toilet with basin, radiator and UPVC double glazed window to rear.
Family Bathroom
Side aspect UPVC double glazed frosted glass window modern four piece suite comprising: Low level WC, pedestal wash hand basin, twin ended bath tub with central taps, enclosed shower cubicle with fitted shower unit. Radiator.
Second Floor Landing
Second Floor Landing, door to bedroom.
Bedroom
Twin rear aspect Velux roof windows with outstanding view of Brent Knoll. Television point, radiator, Built in wardrobe, eaves storage, study recess. Twin front aspect Velux windows. Restricted head height in areas. Separate En Suite with radiator, shower, toilet and sink.
Outside
Outside.
Rear Garden
Mature rear garden enjoying an excellent level of privacy, immediately to the rear of the house is a hard standing and outside power currently home to a hot tub. Courtesy door into garage. Level lawn garden with raised flower and shrub borders. Large patio area behind the garage, area home to a barbecue lodge ( negotiable), mature bushes and trees.
Balcony
Accessed from bedroom, wrought iron railing.
Garage
Extremely good size garage with roller door. Power and light, side courtesy door and rear aspect window.
Gated Driveway
5 bar swing gate gives access to the extensive driveway and parking area. Suitable for numerous vehicles. Ideal for the grown up family with several cars.
Property Location
Similar Properties
Semi-detached house For Sale Burnham-on-Sea Semi-detached house For Sale TA8 Burnham-on-Sea new homes for sale TA8 new homes for sale Flats for sale Burnham-on-Sea Flats To Rent Burnham-on-Sea Flats for sale TA8 Flats to Rent TA8 Burnham-on-Sea estate agents TA8 estate agents



.png)



