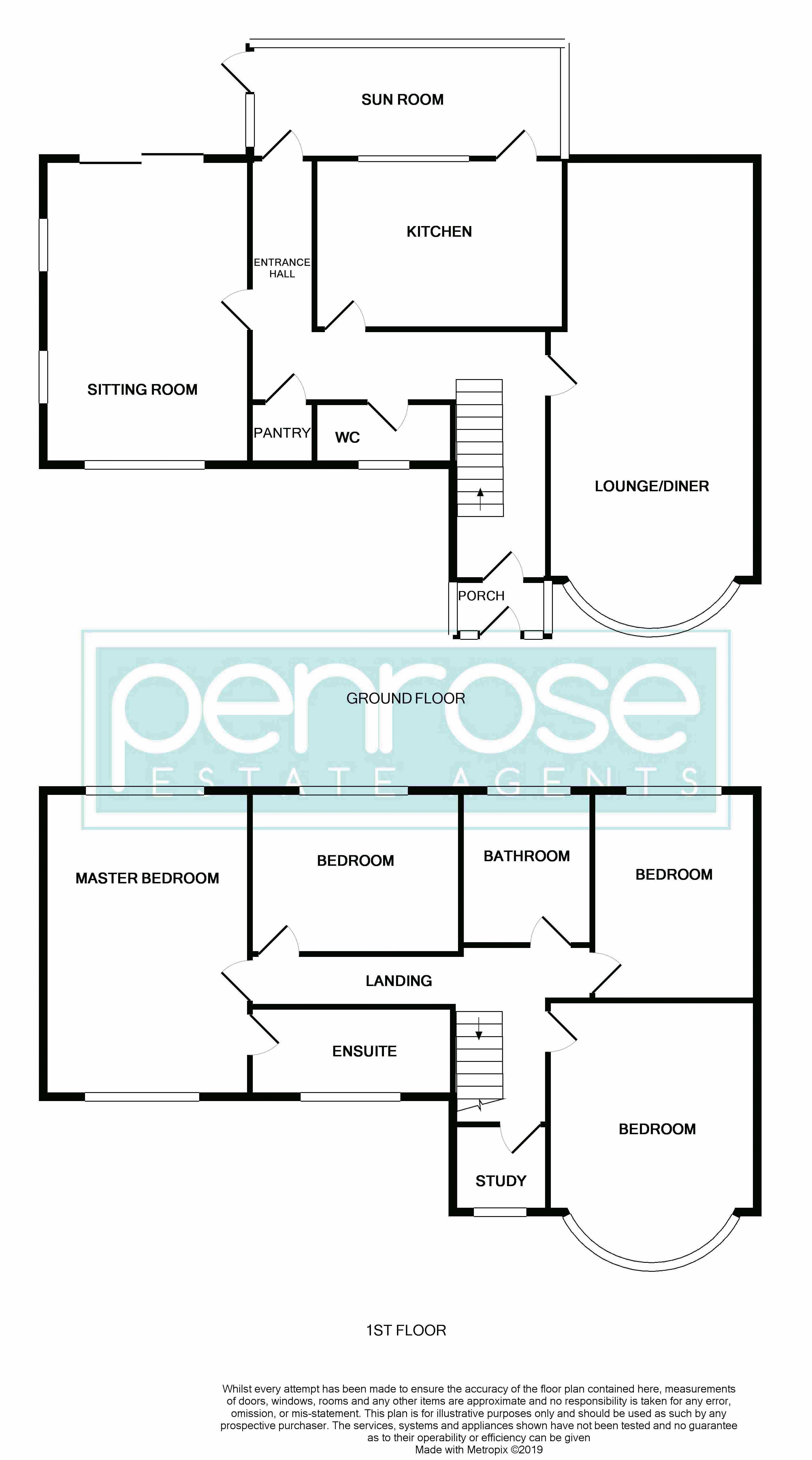4 Bedrooms Semi-detached house for sale in Barton Road, Streatley, Luton LU3 | £ 425,000
Overview
| Price: | £ 425,000 |
|---|---|
| Contract type: | For Sale |
| Type: | Semi-detached house |
| County: | Bedfordshire |
| Town: | Luton |
| Postcode: | LU3 |
| Address: | Barton Road, Streatley, Luton LU3 |
| Bathrooms: | 3 |
| Bedrooms: | 4 |
Property Description
Located in the northern outskirts of Luton and situated on a huge plot is this four bedroom semi detached family home. The property requires some tlc but offers masses of potential, and must be viewed to appreciate the size of the home and the potential it has. Accommodation comprises of entrance porch and hallway, cloakroom, lounge/diner, sitting room, kitchen, sun room/conservatory, pantry, and to the first floor four good sized bedrooms with a large en suite bathroom to the master bedroom, a family bathroom and a study.
Benefits include double glazing (w/s), gas to radiator heating, off road parking for several vehicles leading to a garage and a huge rear garden.
This home is located in the village of Streatley, just north of Luton, and offers easy access to the M1 motorway as well as shops and schools.
Entrance Porch
Frosted double glazed door to front, frosted double glazed windows to front and side, glazed wooden door to entrance hall
Entrance Hall
Stairs to first floor, radiators, built in storage
Lounge/Diner (26' 0'' x 11' 11'' (7.92m x 3.63m))
Double glazed bay window to front, double glazed sliding patio door to rear, two radiators, feature fireplace
Sitting Room (17' 8'' x 11' 10'' (5.38m x 3.60m))
Double glazed window to front, two single glazed windows to side, double glazed sliding patio door to rear
Kitchen (14' 3'' x 8' 8'' (4.34m x 2.64m))
Window to rear, single glazed door to rear, range of wall and base units, 1.5 bowl single drainer sink unit with mixer tap, built in double oven, electric hob, space for fridge freezer, space for dishwasher, ceramic tiles to walls and floor
Cloakroom
Double glazed window to front, radiator, low level WC, wash hand basin vanity unit, ceramic tiles to floor, ceramic tiles to walls
Pantry
Food storage
Sun Room (19' 2'' x 6' 7'' (5.84m x 2.01m))
Double glazed windows to rear and side, double glazed door to side, radiator, floor mounted boiler
First Floor Landing
Access to loft space, radiator
Master Bedroom (17' 7'' x 11' 11'' (5.36m x 3.63m))
Double glazed windows to front and rear, radiator, built in wardrobes with hanging rail and shelving, door to en suite
En Suite (12' 4'' x 5' 2'' (3.76m x 1.57m))
Double glazed window to front, radiator, low level WC, 'his and hers' wash hand basin vanity unit, shower cubicle with built in shower, ceramic tiles to walls and floor
Bedroom 2 (13' 6'' x 11' 11'' (4.11m x 3.63m))
Double glazed bay window to front, radiator, built in wardrobes with hanging rail and shelving
Bedroom 3 (12' 0'' x 9' 3'' (3.65m x 2.82m))
Double glazed window to rear, radiator, built in storage cupboard
Bedroom 4 (12' 5'' x 8' 6'' (3.78m x 2.59m))
Double glazed window to rear, radiator
Study (5' 5'' x 5' 0'' (1.65m x 1.52m))
Double glazed window to front
Family Bathroom
Frosted double glazed window to rear, radiator, low level WC, pedestal wash hand basin, panelled bath with mixer tap and built in shower, built in storage cupboard housing hot water tank
Rear Garden
Huge plot with potential to extend to the side and rear (stpp), patio area, decking area, lawn area, mature plants and trees, access to side, door to garage
Front Garden
Off road parking for several vehicles leading to garage, lawn area
Property Location
Similar Properties
Semi-detached house For Sale Luton Semi-detached house For Sale LU3 Luton new homes for sale LU3 new homes for sale Flats for sale Luton Flats To Rent Luton Flats for sale LU3 Flats to Rent LU3 Luton estate agents LU3 estate agents



.png)











