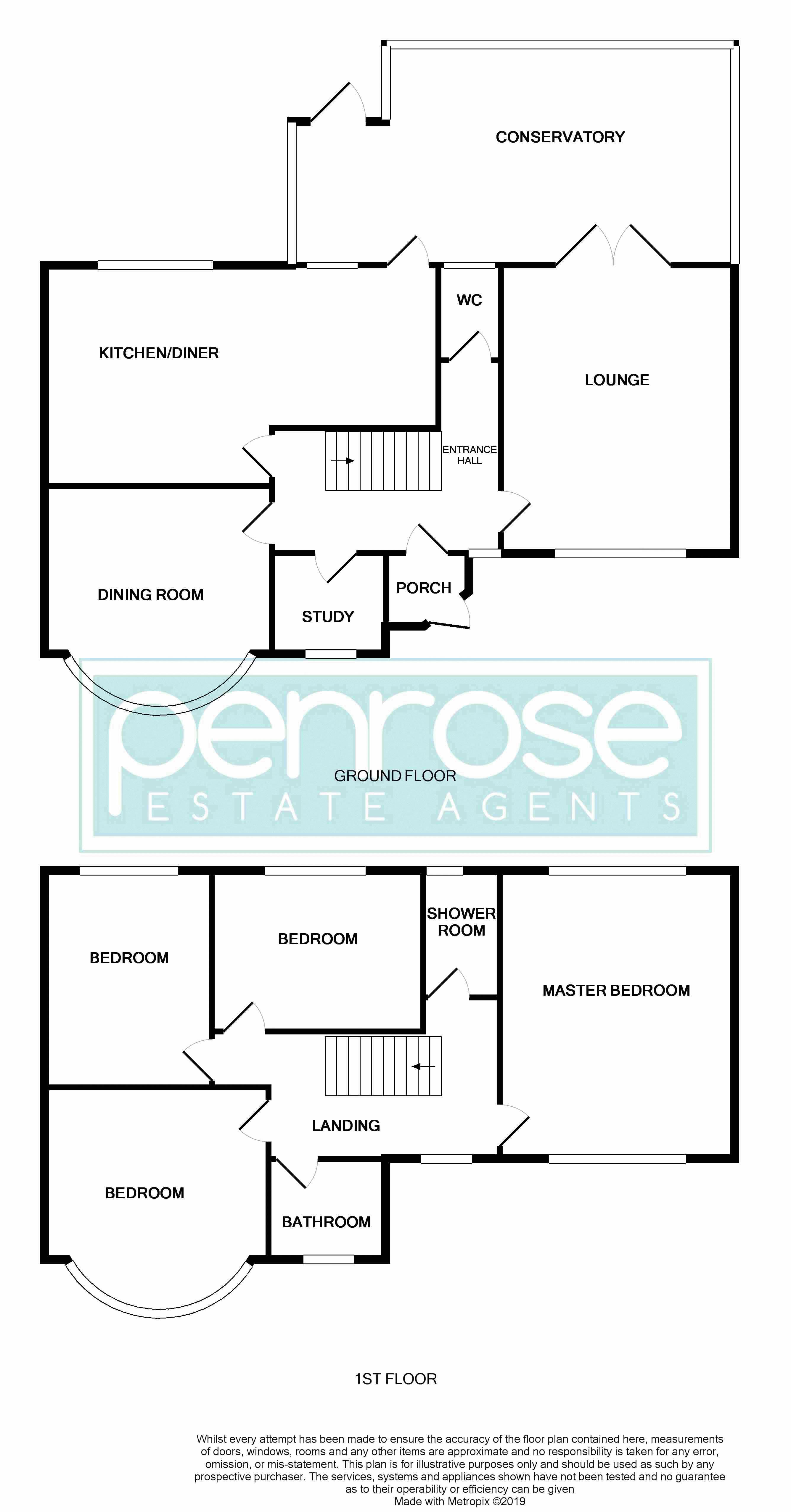4 Bedrooms Semi-detached house for sale in Barton Road, Streatley, Luton LU3 | £ 550,000
Overview
| Price: | £ 550,000 |
|---|---|
| Contract type: | For Sale |
| Type: | Semi-detached house |
| County: | Bedfordshire |
| Town: | Luton |
| Postcode: | LU3 |
| Address: | Barton Road, Streatley, Luton LU3 |
| Bathrooms: | 3 |
| Bedrooms: | 4 |
Property Description
Located in the northern outskirts of Luton in the village of Streatley is this unique four bedroom semi detached home. The property is on a much larger than average plot (approx. 1/3 acre) and offers huge potential to extend/develop, and would make an ideal home for the growing family.
Accommodation comprises of entrance porch and hall, large lounge, separate dining room, large kitchen, diner, 'p' shaped conservatory, study, cloakroom, and to the first floor a bright landing area, four double bedrooms, a family bathroom and a separate shower room.
Externally there is a huge rear garden with views of fields, outdoor storage, mature plants and trees, a pond feature and main patio area.
Benefits include double glazing (w/s), oil to radiator heating, ample off road parking leading to a garage and further storage, and front garden with views of open fields to the front also.
Barton Road offers easy access into Luton for train stations, as well as being close to M1 junction 11a for quick access to London.
Viewing is highly recommended.
Entrance Porch
Frosted double glazed door to front, double glazed door to entrance hall
Entrance Hall
Double glazed window to front, radiator, stairs to first floor
Cloakroom
Frosted double glazed window to rear, low level WC, wash hand basin
Lounge (16' 0'' x 13' 0'' (4.87m x 3.96m))
Double glazed window to front, radiator, double glazed doors to conservatory
Dining Room (13' 6'' x 10' 10'' (4.11m x 3.30m))
Double glazed bay window to front, radiator
Kitchen/Diner (21' 10'' x 12' 3'' (6.65m x 3.73m))
Two double glazed windows to rear, door to conservatory, radiator, range of wall and base units, single drainer sink unit with mixer tap, space for washing machine, space for cooker, ceramic tiled splashbacks, boiler
Conservatory (24' 7'' x 12' 3'' (7.49m x 3.73m))
Double glazed windows to rear and side, double glazed door to rear, wood effect flooring
Study (6' 11'' x 5' 5'' (2.11m x 1.65m))
Double glazed window to front, radiator
First Floor Landing
Double glazed window to front, access to loft, radiator
Bedroom 1 (16' 4'' x 13' 6'' (4.97m x 4.11m))
Double glazed windows to front and rear, radiator
Bedroom 2 (13' 11'' x 12' 2'' (4.24m x 3.71m))
Double glazed bay window to front, radiator
Bedroom 3 (14' 7'' x 8' 10'' (4.44m x 2.69m))
Double glazed window to rear, radiator
Bedroom 4 (12' 1'' x 9' 3'' (3.68m x 2.82m))
Double glazed window to rear, radiator
Family Bathroom
Double glazed window to front, low level WC, wash hand basin, panelled bath with shower over, heated towel rail
Shower Room
Low level WC, shower cubicle, wash hand basin, heated towel rail
Garage (23' 6'' x 15' 9'' (7.16m x 4.80m))
Double wooden doors to front, inspection pit, power and lighting
Rear Garden
Approx. 1/3 acre, large lawn area, patio area, mature plants and trees, field views to side, outdoor storage, greenhouse
Front Garden
Lawn area, off road parking for several vehicles
Property Location
Similar Properties
Semi-detached house For Sale Luton Semi-detached house For Sale LU3 Luton new homes for sale LU3 new homes for sale Flats for sale Luton Flats To Rent Luton Flats for sale LU3 Flats to Rent LU3 Luton estate agents LU3 estate agents



.png)











