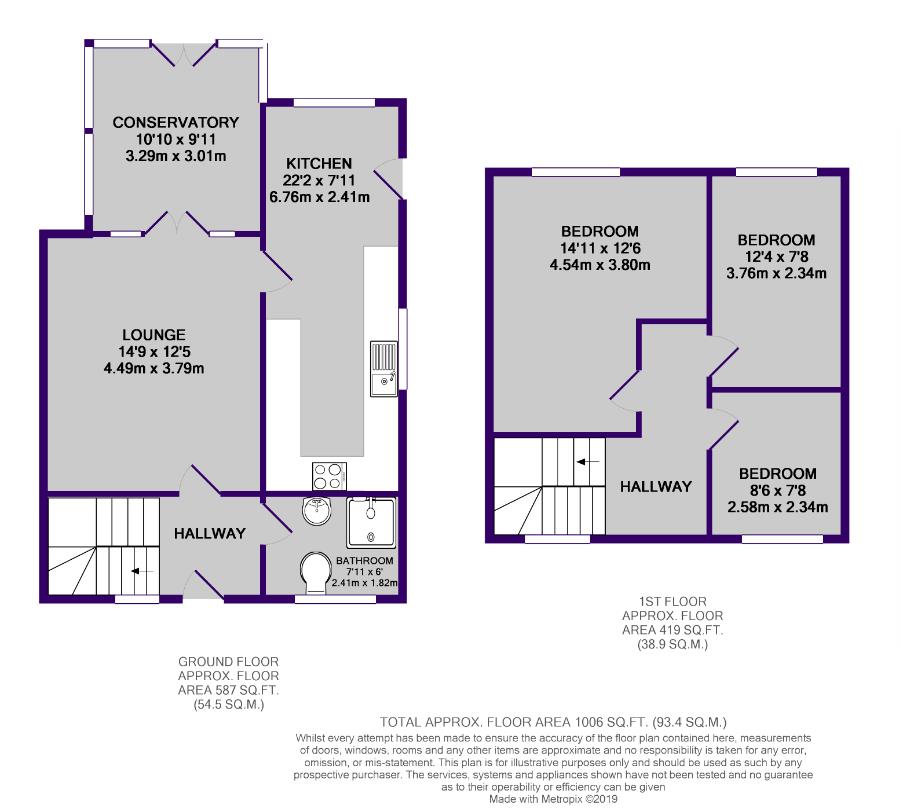3 Bedrooms Semi-detached house for sale in Barton Road, Stretford, Manchester M32 | £ 215,000
Overview
| Price: | £ 215,000 |
|---|---|
| Contract type: | For Sale |
| Type: | Semi-detached house |
| County: | Greater Manchester |
| Town: | Manchester |
| Postcode: | M32 |
| Address: | Barton Road, Stretford, Manchester M32 |
| Bathrooms: | 1 |
| Bedrooms: | 3 |
Property Description
Situated just a stone's throw from the heart of Stretford, this three bedroom semi-detached property is the perfect place for a family to call their next home.
As you step through the front door, you’ll be hit with tonnes of natural light that floods through the hallway and finds its way into the gorgeous, comfortable lounge area. The living room opens into both a spacious conservatory and sleek fully-fitted kitchen that boasts bags of potential. Topped off with a stylish bathroom and stunning wooden floor throughout, the downstairs area would prove to be a fabulous space for entertaining family/friends or simply relaxing after a long day.
Venture upstairs and you’ll be presented with three perfect havens to call it a night – comprising of a spacious master bedroom, a second double and a further not-so-box-sized single bedroom. Again, that dark wooden flooring is present and underfoot throughout which just adds to the luxury feel within the property.
Externally, this home does not disappoint. The rear garden features a large grassed-area complete with stoned walkthrough, gorgeous trees and more than enough space for garden furniture. To the front, there is a small paved garden and drive way with space for multiple cars.
In terms of location, this house is ideal for all the family. Stretford Mall is just a short walk away as well as the Davyhulme Road Metrolink which makes the vibrant bars, restaurants and shopping facilities of Manchester city centre easily accessible. When commuting to the wider parts of Manchester and beyond, the public transport nearby and easy access to the M60 means travelling farther afield is an absolute breeze. Not only this, the property has plenty of local amenities within arm’s reach and is in a catchment area for some great schools.
We recommend viewing this property in order to take in all it has to offer. Get in touch with us today and our team will sort everything for you.
Kitchen (3.76 x 2.41 (12'4" x 7'10"))
Large open kitchen, with space for a seating area at one end. Tons of potential if you wanted to add patio doors or an extension at one end, to create a lovely open/plan kitchen living area.
Lounge (4.49 x 3.79 (14'8" x 12'5"))
Open comfy lounge, leading through to the conservatory and kitchen.
Conservatory (3.29 x 3.01 (10'9" x 9'10"))
Lovely space to relax, while looking over the gorgeous garden.
Bathroom (2.41 x 1.82 (7'10" x 5'11"))
Three piece bathroom suite.
Bedroom 1 (4.54 x 3.80 (14'10" x 12'5"))
Spacious bedroom with a large window.
Bedroom 2 (3.76 x 2.34 (12'4" x 7'8"))
Good sized second bedroom.
Bedroom 3 (2.58 x 2.34 (8'5" x 7'8"))
Smallest of the bedrooms, but still a cosy well lit bedroom.
Property Location
Similar Properties
Semi-detached house For Sale Manchester Semi-detached house For Sale M32 Manchester new homes for sale M32 new homes for sale Flats for sale Manchester Flats To Rent Manchester Flats for sale M32 Flats to Rent M32 Manchester estate agents M32 estate agents



.png)











